$589,999
#1202 - 219 Fort York Boulevard, Toronto, ON M5V 1B1
Niagara, Toronto,
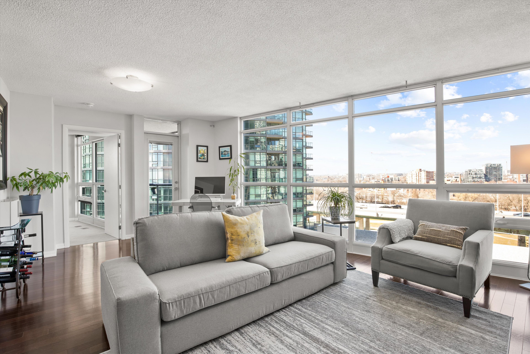
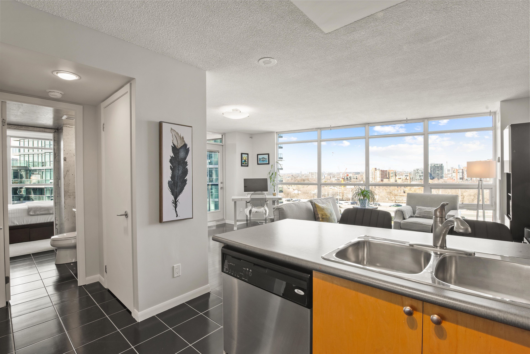
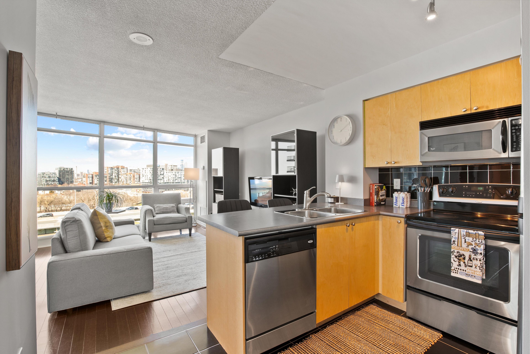
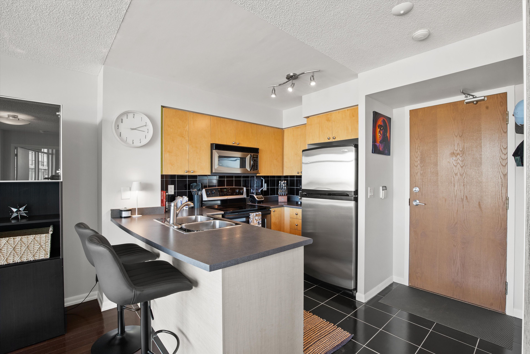
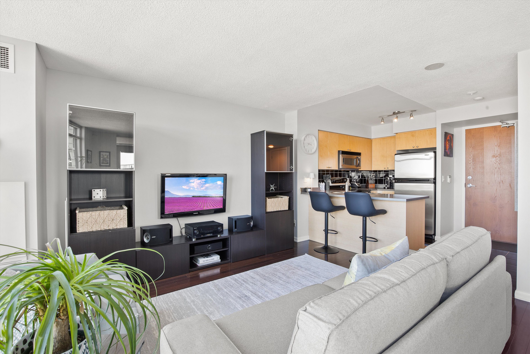
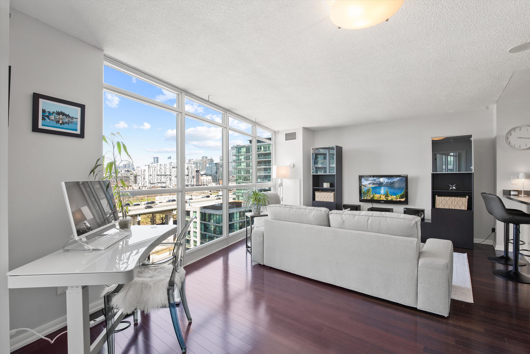
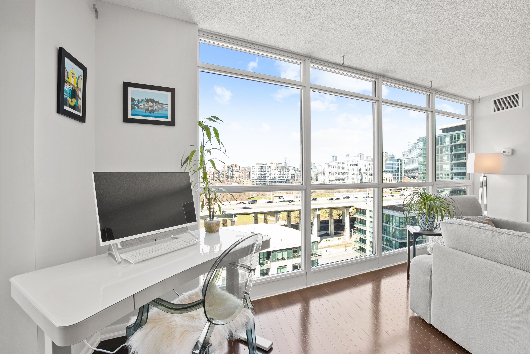
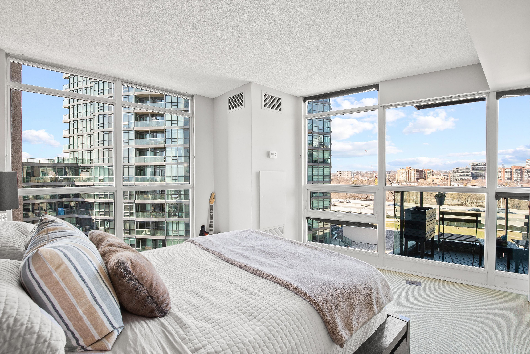
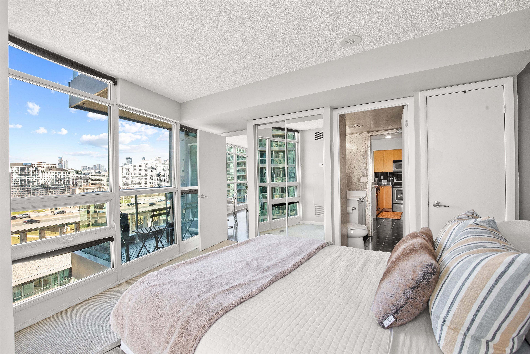
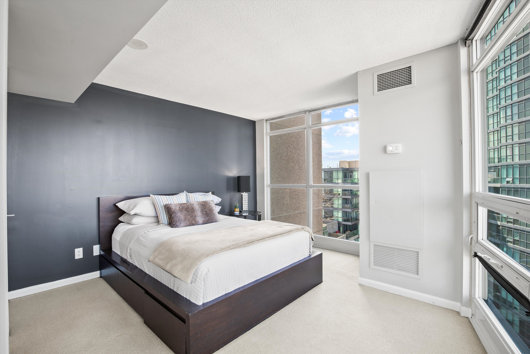
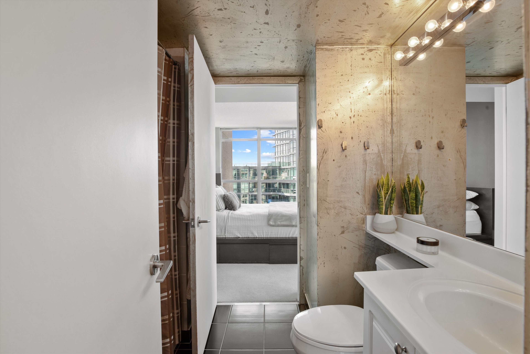
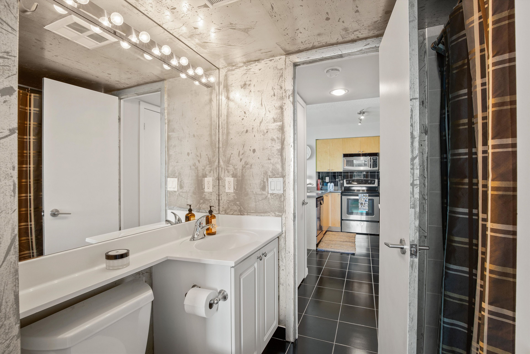
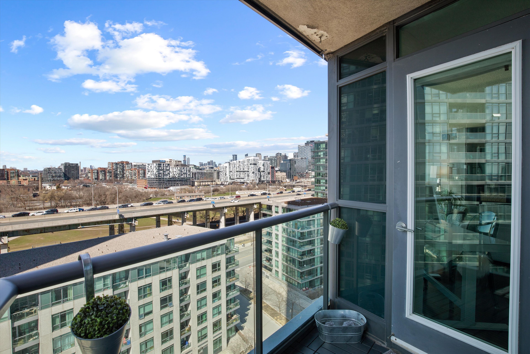
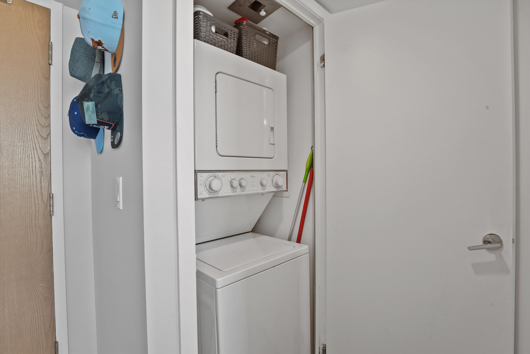
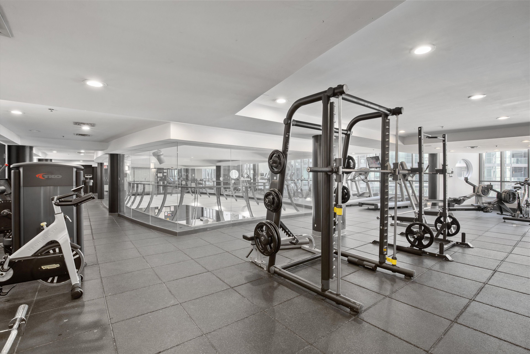
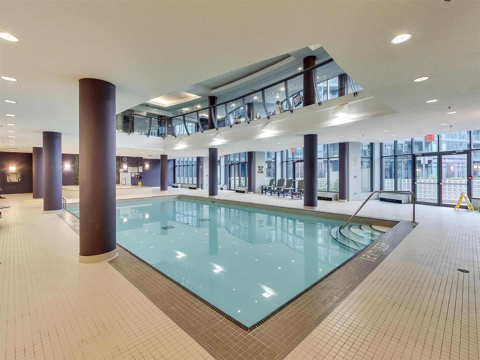
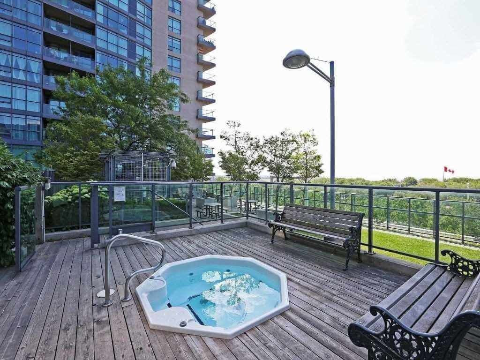
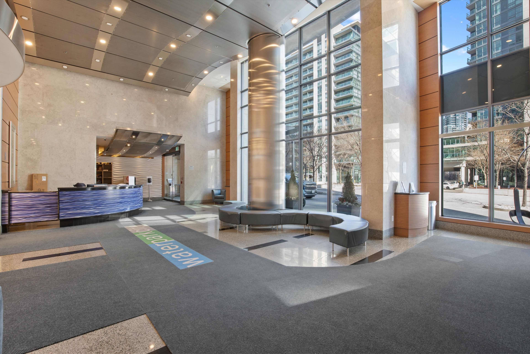
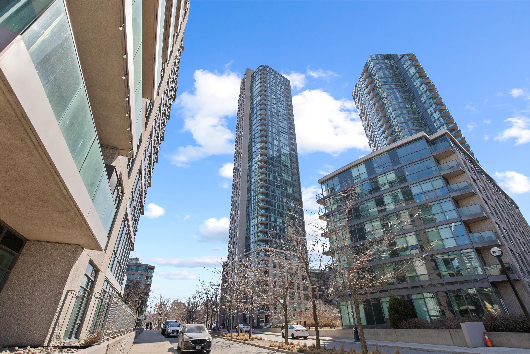
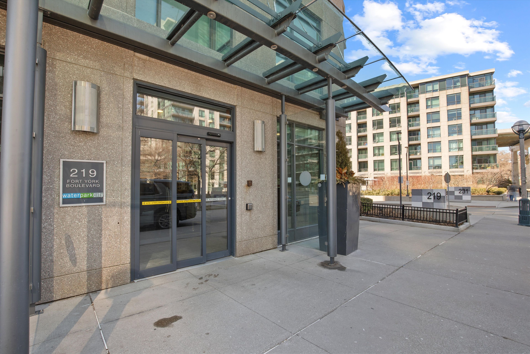
 Properties with this icon are courtesy of
TRREB.
Properties with this icon are courtesy of
TRREB.![]()
Welcome to Water Park City where unbeatable location meets elevated lifestyle! This bright and spacious 1-bedroom, 1-bathroom corner unit is wrapped in floor-to-ceiling windows flooding the space with natural bright light and offering rare, unobstructed views of historic Fort York and the surrounding green space. The open-concept layout enhances the airy feel, making the most of every inch while showcasing stunning panoramic views from morning to night. Whether you're enjoying your morning coffee or winding down with a glass of wine, the ever-changing skyline and peaceful park scenery provide the perfect backdrop. Residents enjoy access to premium, resort-style amenities, including a 24-hour concierge, elegant party room, and exclusive entry to Club Odyssey a full-service wellness facility featuring a modern fitness center, indoor pool, whirlpool, saunas, yoga studios, and more. For outdoor entertaining or relaxing, head up to the rooftop terrace with BBQs and hot tub overlooking the city. Unbeatable Location! Just steps to the lake, TTC, Bentway Skating Rink, parks, and the Waterfront Trail. Only a 10-minute walk to Liberty Village, King West, The Well, Harbourfront, Ontario Place, and Billy Bishop Airport. Within 20 minutes on foot to Budweiser Stage, BMO Field, CN Tower, Rogers Centre, Ripleys Aquarium, Union Station, and Queen West. Ideal for first-time buyers, professionals, or investors looking to capture a premium unobstructed corner view in a prime downtown setting. This one's a rare find; don't let it slip away!
- HoldoverDays: 120
- Architectural Style: Apartment
- Property Type: Residential Condo & Other
- Property Sub Type: Condo Apartment
- GarageType: Underground
- Directions: North / West
- Tax Year: 2024
- Parking Features: Underground
- WashroomsType1: 1
- WashroomsType1Level: Main
- BedroomsAboveGrade: 1
- Cooling: Central Air
- HeatSource: Other
- HeatType: Forced Air
- ConstructionMaterials: Concrete, Brick
- Exterior Features: Landscaped
| School Name | Type | Grades | Catchment | Distance |
|---|---|---|---|---|
| {{ item.school_type }} | {{ item.school_grades }} | {{ item.is_catchment? 'In Catchment': '' }} | {{ item.distance }} |

