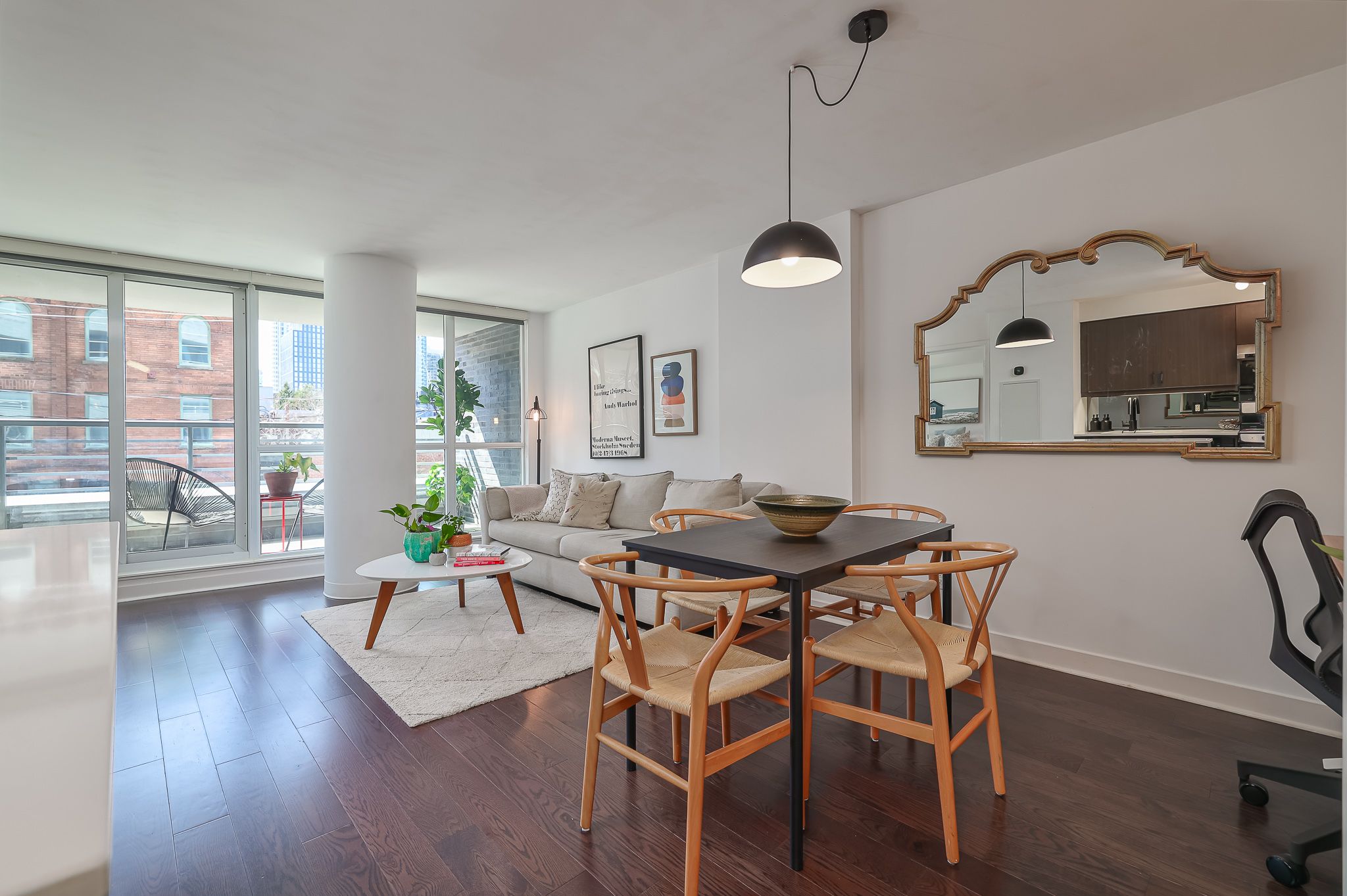$849,900
$20,000#209 - 320 Richmond Street, Toronto, ON M5A 1P9
Moss Park, Toronto,






































 Properties with this icon are courtesy of
TRREB.
Properties with this icon are courtesy of
TRREB.![]()
Welcome to one of the most spacious and best-laid-out two-bedroom condos in the building, ideal for city dwellers, young couples, downsizers, or investors. With over 900 sq.ft. of thoughtfully designed space, this unit offers an open-concept layout that easily fits a large dining table, kitchen island, couch and all of your furniture. The primary bedroom is a spacious retreat, room for a king-size bed, side tables and plants. The bedroom features two double closets and a private ensuite. A second full bathroom is located just off the hallway for added convenience. The living area flows seamlessly onto one of few large balconies in the building, ideal for relaxing or hosting. The modern kitchen is sleek and functional, perfectly complementing the open concept layout. This condo also comes with a storage locker located right next to the parking spot and elevators. Positioned on the second floor, the unit offers quick and easy access to the second floor amenities including gym, sauna and steam room, but the furthest unit from the amentiies to ensure tranquility. All of this in a pet-friendly building steps from St. Lawrence Market, the Distillery District, restaurants, shopping, parks, the DVP, and the upcoming Ontario Line subway just a two-minute walk away.
- Architectural Style: Apartment
- Property Type: Residential Condo & Other
- Property Sub Type: Condo Apartment
- GarageType: Underground
- Directions: Richmond and Sherbourne
- Tax Year: 2024
- Parking Features: Underground
- ParkingSpaces: 1
- Parking Total: 1
- WashroomsType1: 1
- WashroomsType1Level: Main
- WashroomsType2: 1
- WashroomsType2Level: Main
- BedroomsAboveGrade: 2
- Cooling: Central Air
- HeatSource: Gas
- HeatType: Forced Air
- ConstructionMaterials: Brick
| School Name | Type | Grades | Catchment | Distance |
|---|---|---|---|---|
| {{ item.school_type }} | {{ item.school_grades }} | {{ item.is_catchment? 'In Catchment': '' }} | {{ item.distance }} |







































