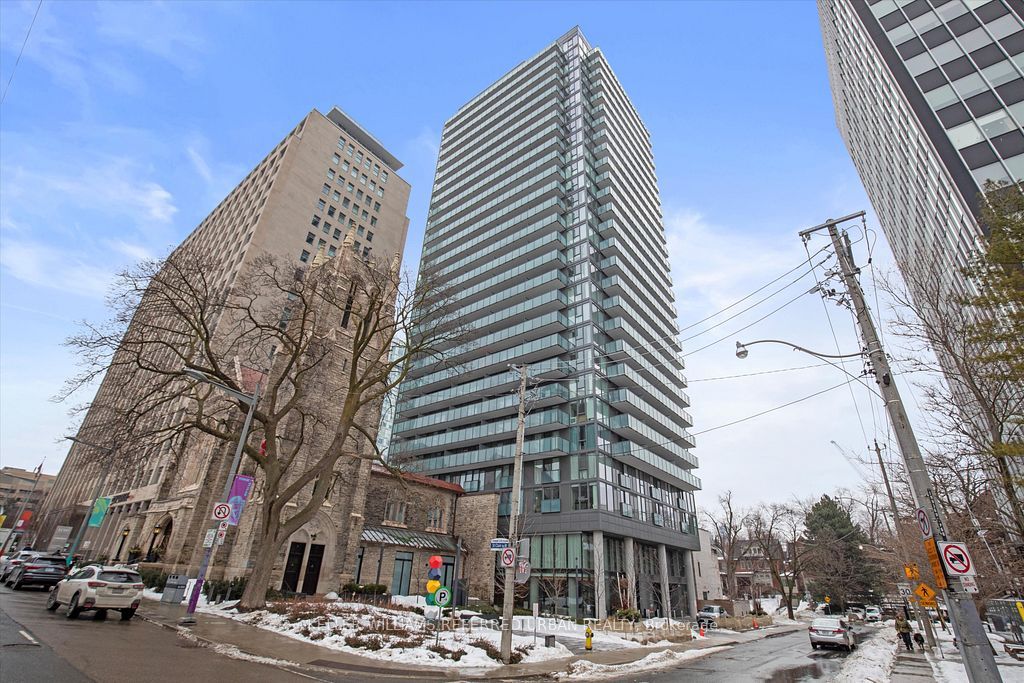$1,800,000
#1510 - 99 Foxbar Road, Toronto, ON M4V 2G5
Yonge-St. Clair, Toronto,
 Properties with this icon are courtesy of
TRREB.
Properties with this icon are courtesy of
TRREB.![]()
Absolutely stunning skyline views! This elegantly designed two-bedroom, two-bathroom corner suite showcases some of the most spectacular sights the city has to offer. Flooded with natural light, the southeast-facing unit boasts open-concept living spaces, an exceptional split-bedroom design, upgraded kitchen appliances with a spacious island, a sizable second bedroom, a large balcony, and an incredible primary suite complete with a walk-in closet and beautiful ensuite bathroom. The suite features remarkable updates and plenty of natural light throughout. Exceptional building amenities include a gym, golf simulator, yoga studio, jacuzzi, indoor pool, concierge service, media room, billiards/table tennis area, squash court, library, games room, dining area, catering kitchen, and guest suites. This is a fantastic lifestyle building located in the heart of the city, ideal for those seeking breathtaking views, high-end finishes, and a vibrant community. Extras: Full-service building with 5 star amenities. 24-hr concierge, lounge, visitor parking, fitness centre with indoor pool, Longos Market, LCBO. Situated in one of Toronto's most desirable neighbourhoods, steps to public transit, upscale shops.
- HoldoverDays: 90
- Architectural Style: Apartment
- Property Type: Residential Condo & Other
- Property Sub Type: Condo Apartment
- GarageType: Underground
- Directions: Avenue Rd & St. Clair Ave
- Tax Year: 2024
- Parking Features: Underground
- Parking Total: 1
- WashroomsType1: 1
- WashroomsType1Level: Main
- WashroomsType2: 1
- WashroomsType2Level: Main
- BedroomsAboveGrade: 2
- Interior Features: Carpet Free, Primary Bedroom - Main Floor
- Basement: None
- Cooling: Central Air
- HeatSource: Gas
- HeatType: Forced Air
- ConstructionMaterials: Concrete, Metal/Steel Siding
| School Name | Type | Grades | Catchment | Distance |
|---|---|---|---|---|
| {{ item.school_type }} | {{ item.school_grades }} | {{ item.is_catchment? 'In Catchment': '' }} | {{ item.distance }} |


