$4,800
#1105 - 560 Front Street, Toronto, ON M5V 1C1
Waterfront Communities C1, Toronto,
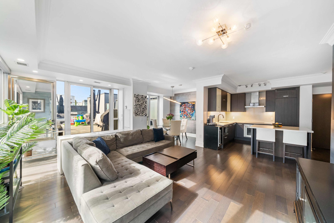
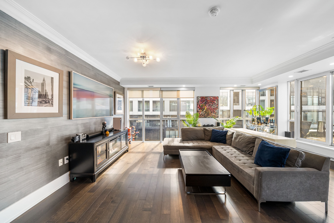
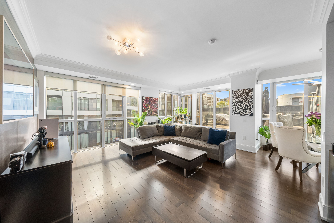
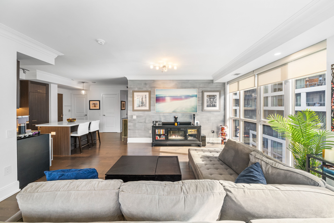
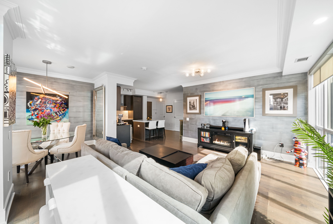
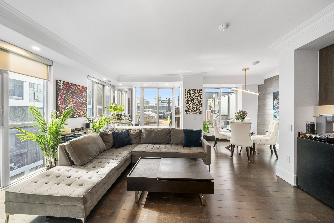
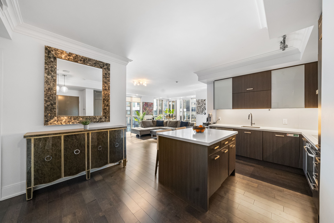
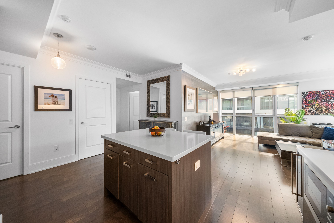
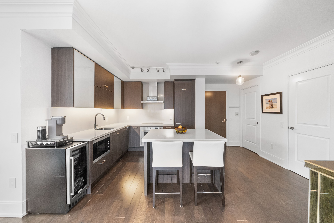
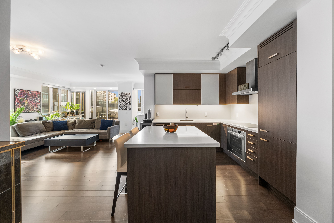
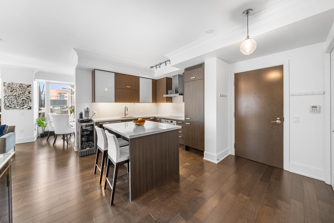
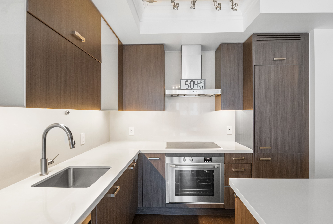
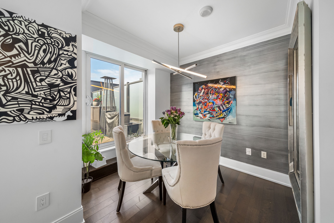
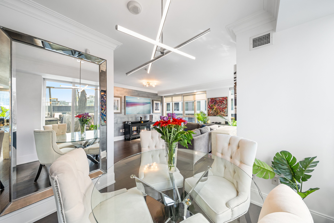
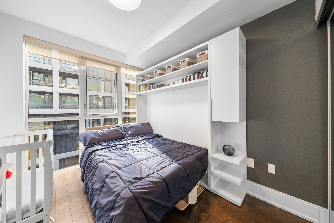
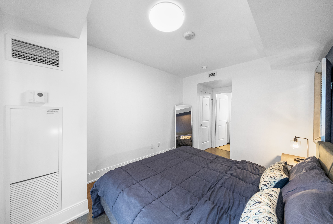
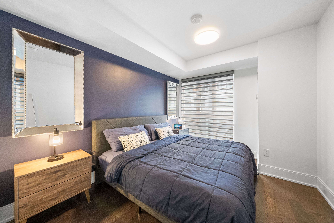
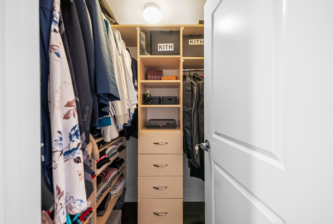
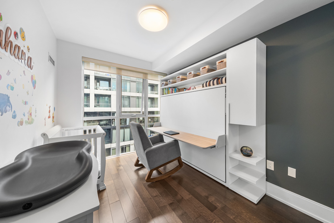
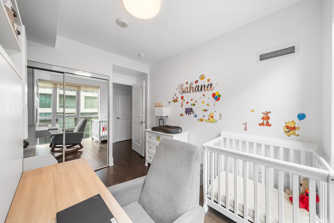
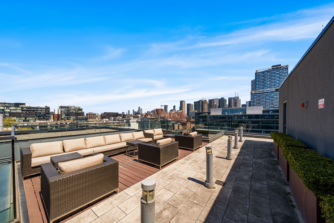
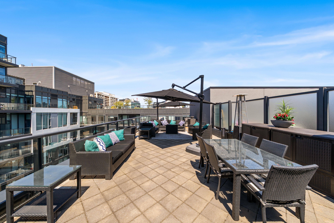
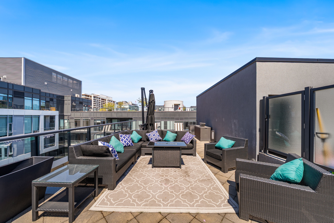
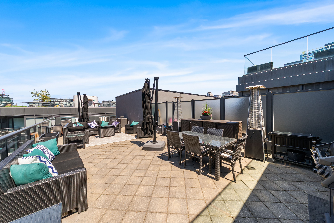
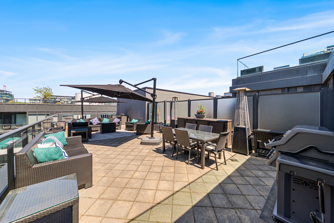
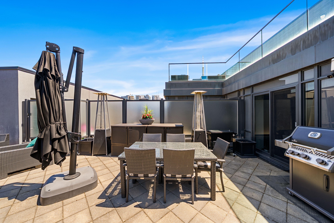
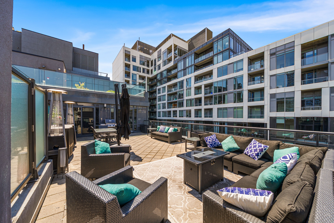
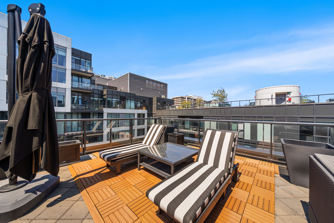
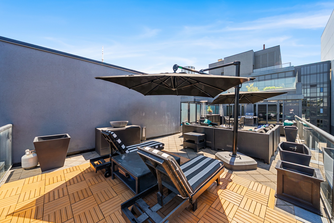
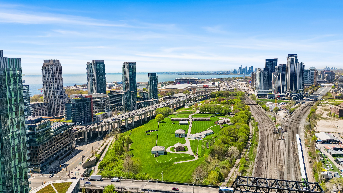
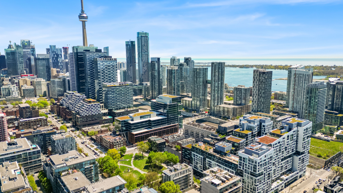
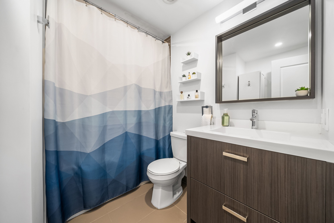
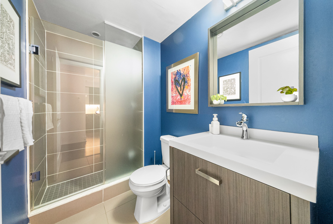
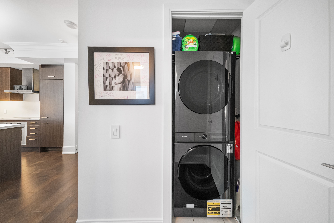
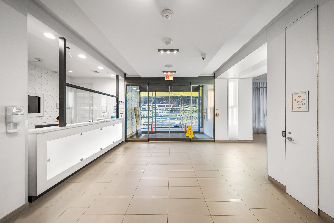
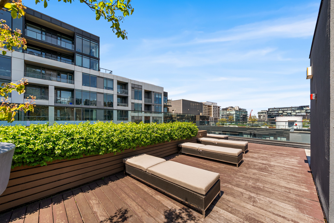
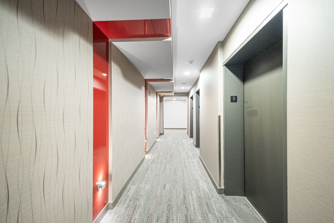
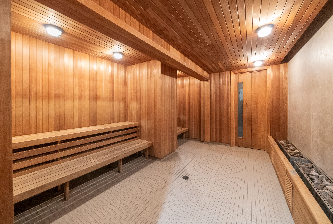
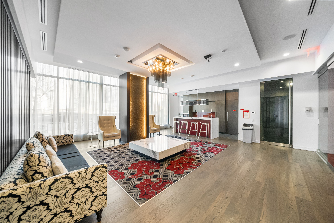
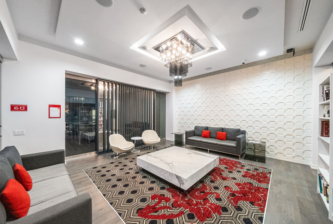
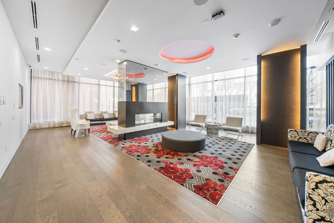
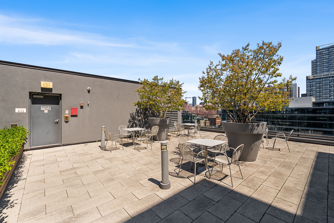
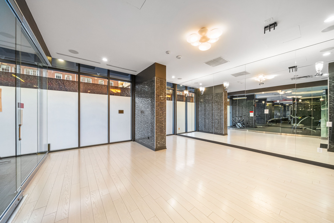
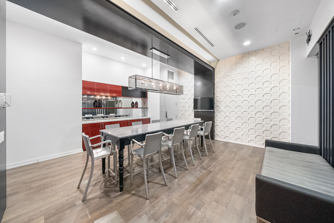
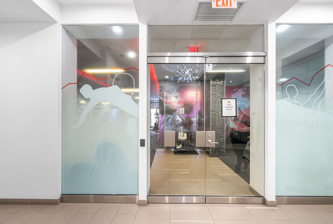
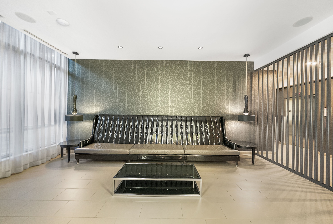
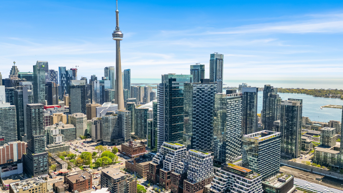
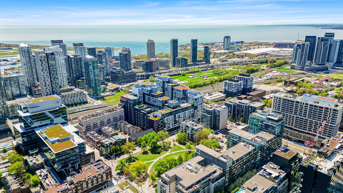
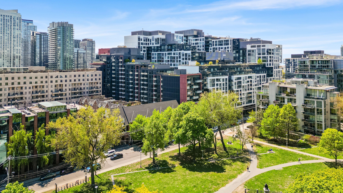
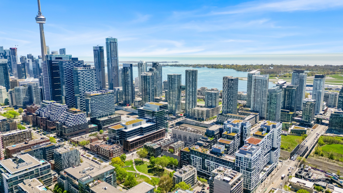
 Properties with this icon are courtesy of
TRREB.
Properties with this icon are courtesy of
TRREB.![]()
Stunning Corner Suite with Oversized Terrace in Tridels Reve Condos! Welcome to 560 Front St W a rare opportunity to lease a premium 2-bedroom corner suite in one of downtown Torontos most sought-after buildings. This bright and spacious unit features floor-to-ceiling windows, high ceilings, and two walkouts to an incredible 900+ sq ft private terrace complete with a gas line for BBQ and water hookup perfect for outdoor living and entertaining. The thoughtfully designed interior includes a modern kitchen with sleek cabinetry, integrated appliances, and a built-in wine fridge, along with generously sized bedrooms and stylish finishes throughout. Enjoy the comfort of a Tridel-built residence with state-of-the-art amenities, including a fitness centre, party room, rooftop deck, sauna, guest suites, and 24-hour concierge. Located in the heart of the vibrant King West neighbourhood, you're steps to trendy restaurants, cafés, shops, and nightlife. Easy access to the Financial District, TTC, Gardiner Expressway, and just a short walk to parks, the Waterfront, and Lake Ontario. Urban living at its finest!
- HoldoverDays: 90
- Architectural Style: Apartment
- Property Type: Residential Condo & Other
- Property Sub Type: Condo Apartment
- GarageType: Underground
- Directions: Front & Bathurst
- Parking Total: 1
- WashroomsType1: 1
- WashroomsType1Level: Flat
- WashroomsType2: 1
- WashroomsType2Level: Flat
- BedroomsAboveGrade: 2
- BedroomsBelowGrade: 1
- Interior Features: Other
- Cooling: Central Air
- HeatSource: Gas
- HeatType: Heat Pump
- ConstructionMaterials: Concrete
- Parcel Number: 762030276
| School Name | Type | Grades | Catchment | Distance |
|---|---|---|---|---|
| {{ item.school_type }} | {{ item.school_grades }} | {{ item.is_catchment? 'In Catchment': '' }} | {{ item.distance }} |

