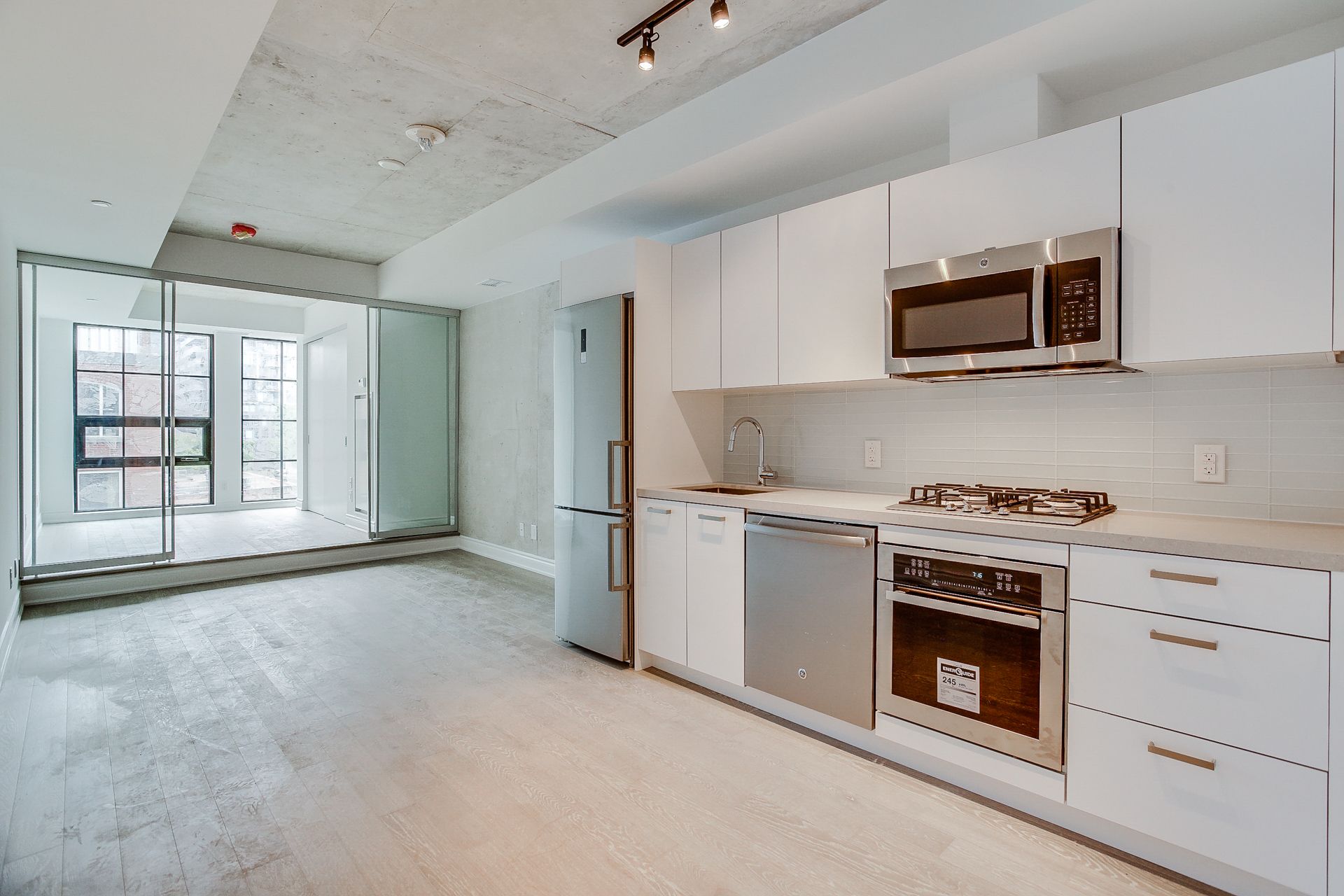$2,195
608 Richmond Street W 511, Toronto C01, ON M5V 0N9
Waterfront Communities C1, Toronto,
 Properties with this icon are courtesy of
TRREB.
Properties with this icon are courtesy of
TRREB.![]()
The Harlowe! Stylish 1-bedroom loft in the heart of Toronto's Fashion District. Features bright & sunny unobstructed south views, 500 sf of interior living space, open concept living/dining room ideal for entertaining, & elevated bedroom with large closet & lots of natural light. Beautifully appointed interior with 9' exposed concrete ceilings, floor-to-ceiling warehouse style windows, hardwood floors throughout, & concrete feature walls. Sleek & modern Euro-style kitchen with high gloss cabinets, stone counters, glass back splash, gas cooking, & SS appliances. Steps to King and Queen streetcars. Loblaws right next door & Good Life across the street. Minutes to all the shops, boutiques, bars, restaurants, and clubs along King and Queen St. W. Wonderful building amenities, including concierge, exercise room, library, and party room with balcony.
- HoldoverDays: 120
- Architectural Style: Apartment
- Property Type: Residential Condo & Other
- Property Sub Type: Condo Apartment
- GarageType: Underground
- Directions: Less than 1 block E of Bathurst St. on the N side of Richmond St. W
- Parking Features: Underground
- WashroomsType1: 1
- WashroomsType1Level: Flat
- BedroomsAboveGrade: 1
- Interior Features: Built-In Oven, Carpet Free, Countertop Range
- Basement: None
- Cooling: Central Air
- HeatSource: Gas
- HeatType: Heat Pump
- LaundryLevel: Main Level
- ConstructionMaterials: Brick, Other
- PropertyFeatures: Clear View, Hospital, Library, Park, Public Transit, Rec./Commun.Centre
| School Name | Type | Grades | Catchment | Distance |
|---|---|---|---|---|
| {{ item.school_type }} | {{ item.school_grades }} | {{ item.is_catchment? 'In Catchment': '' }} | {{ item.distance }} |


