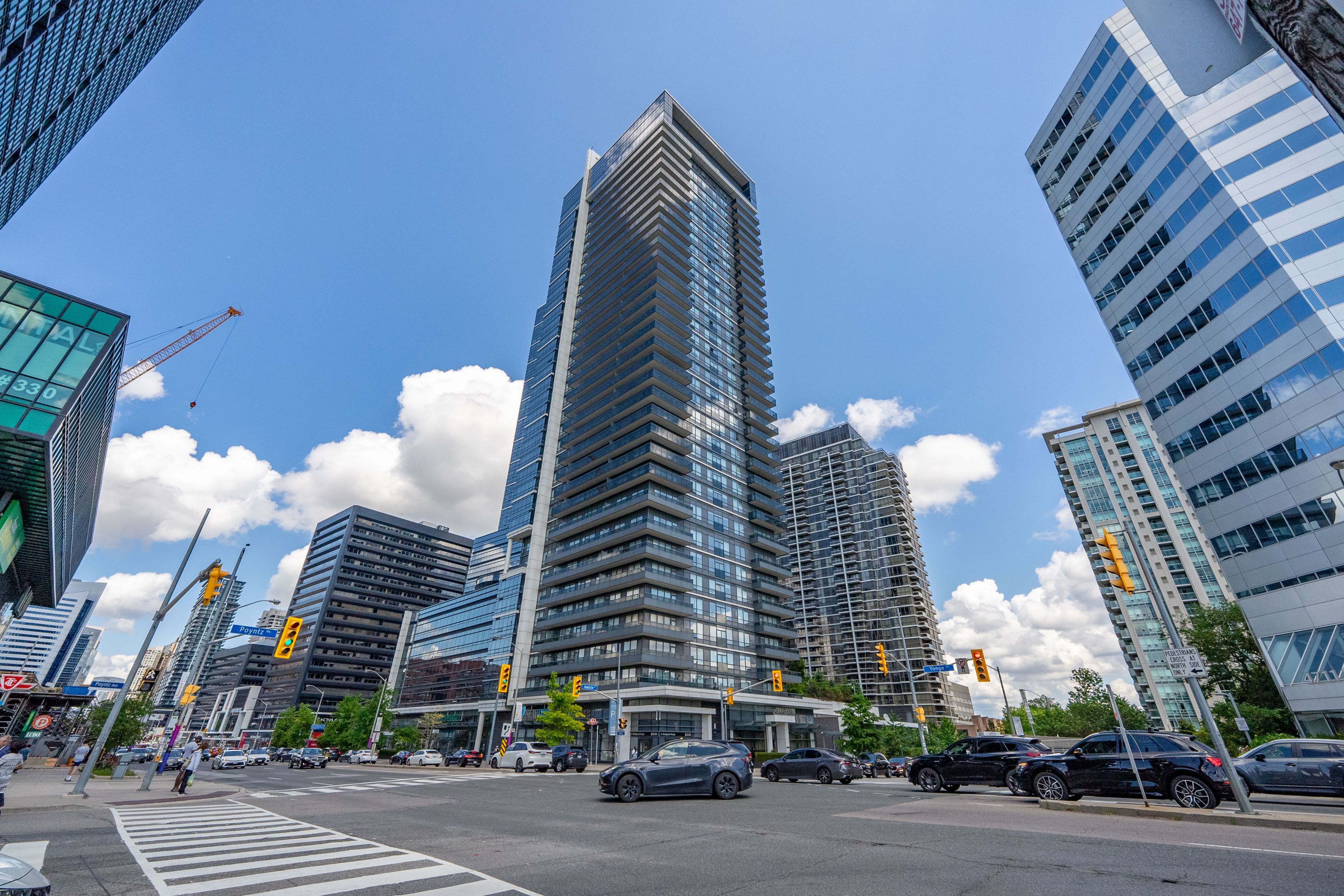$599,000
2 Anndale Drive 909, Toronto C14, ON M2N 0G2
Willowdale East, Toronto,
 Properties with this icon are courtesy of
TRREB.
Properties with this icon are courtesy of
TRREB.![]()
Welcome to the prestigious Tridel Hullmark Centre, where luxury meets unmatched convenience with direct Subway access right at Yonge & Sheppard. This bright and spacious 675sf (MPAC) 1+Den suite features a sun-filled south exposure with floor-to-ceiling windows, soaring 9-ft ceilings, and sleek laminate flooring throughout. The modern kitchen is equipped with built-in appliances and seamlessly flows into the open-concept living and dining areas. The oversized den is ideal for a home office or guest space. Residents enjoy resort-style amenities, including a fully-equipped fitness centre, yoga studio, outdoor swimming pool, hot tub, rooftop terrace with BBQ and cabanas, party and dining rooms, billiards, private theatre, guest suites, business centre, and 24-hour concierge. Enjoy direct indoor access to Sheppard-Yonge Subway Station, connecting you to both subway Lines 1 & 4; Step outside you'll find Whole Foods Market, Cactus Club Cafe & Kinka Sushi Bar Izakaya, Yonge Sheppard Medical Centre, Longo's right at your doorsteps, perfect for a vibrant, walkable lifestyle! Freshly painted and move-in ready! Includes 1 parking and 1 locker. Bell high-speed internet is included in the maintenance fee!
- HoldoverDays: 90
- Architectural Style: Apartment
- Property Type: Residential Condo & Other
- Property Sub Type: Condo Apartment
- GarageType: Underground
- Directions: Visitor Parking
- Tax Year: 2024
- Parking Features: Underground
- ParkingSpaces: 1
- Parking Total: 1
- WashroomsType1: 1
- WashroomsType1Level: Main
- BedroomsAboveGrade: 1
- BedroomsBelowGrade: 1
- Interior Features: Carpet Free
- Basement: None
- Cooling: Central Air
- HeatSource: Gas
- HeatType: Forced Air
- LaundryLevel: Main Level
- ConstructionMaterials: Concrete
- Parcel Number: 763640246
| School Name | Type | Grades | Catchment | Distance |
|---|---|---|---|---|
| {{ item.school_type }} | {{ item.school_grades }} | {{ item.is_catchment? 'In Catchment': '' }} | {{ item.distance }} |


