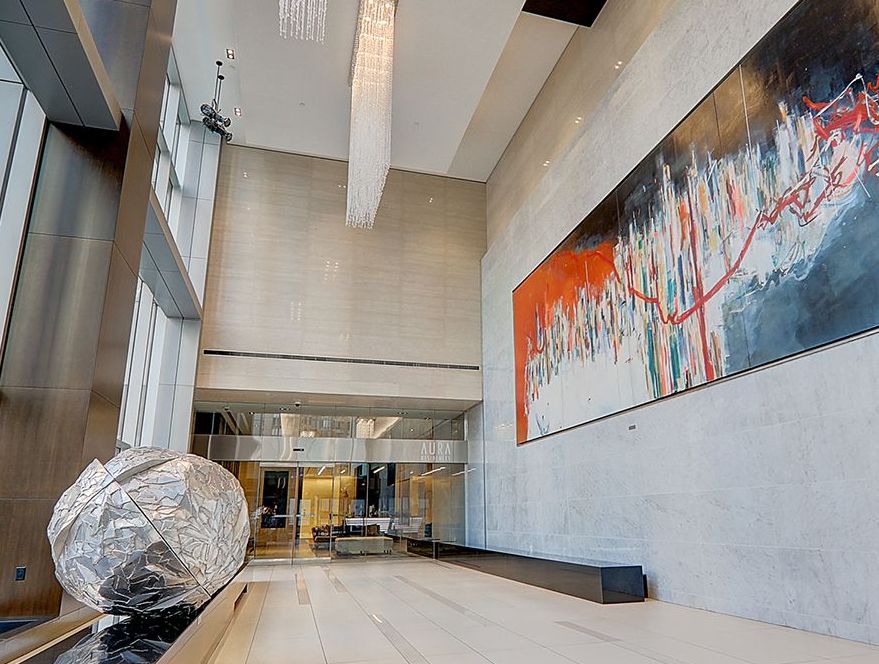$2,750
386 Yonge Street 3813, Toronto C01, ON M5B 0A5
Bay Street Corridor, Toronto,
 Properties with this icon are courtesy of
TRREB.
Properties with this icon are courtesy of
TRREB.![]()
Aura Condo is perfectly located in the vibrant heart of the city, featuring a high-level 1+Den unit with a stylish glass door, ideal for use as a second bedroom or a home office. This contemporary space showcases an open kitchen equipped with built-in appliances and expansive floor-to-ceiling windows that bathe the unit in natural light. Residents enjoy an array of luxurious amenities, including 24-hour concierge service, an exercise room, games room, gym, indoor pool, and a versatile party/meeting room. The urban lifestyle is further enhanced by a world-class professional fitness center and breathtaking views of the CN Tower and the lake. With direct access to College Subway Station and proximity to College Park, IKEA, and supermarkets, convenience is at your doorstep. Additionally, the location is near prestigious institutions such as the University of Toronto and Ryerson University, as well as hospitals and the Eaton Centre, making Aura Condo an exceptional choice for modern urban living.
- Architectural Style: Apartment
- Property Type: Residential Condo & Other
- Property Sub Type: Condo Apartment
- GarageType: None
- Directions: Yonge St/ Gerrard St
- Parking Features: None
- WashroomsType1: 1
- WashroomsType1Level: Flat
- BedroomsAboveGrade: 1
- BedroomsBelowGrade: 1
- Interior Features: Ventilation System
- Basement: None
- Cooling: Central Air
- HeatSource: Gas
- HeatType: Forced Air
- LaundryLevel: Main Level
- ConstructionMaterials: Concrete
- Parcel Number: 764210411
- PropertyFeatures: Hospital, Library, Park, Public Transit, School
| School Name | Type | Grades | Catchment | Distance |
|---|---|---|---|---|
| {{ item.school_type }} | {{ item.school_grades }} | {{ item.is_catchment? 'In Catchment': '' }} | {{ item.distance }} |


