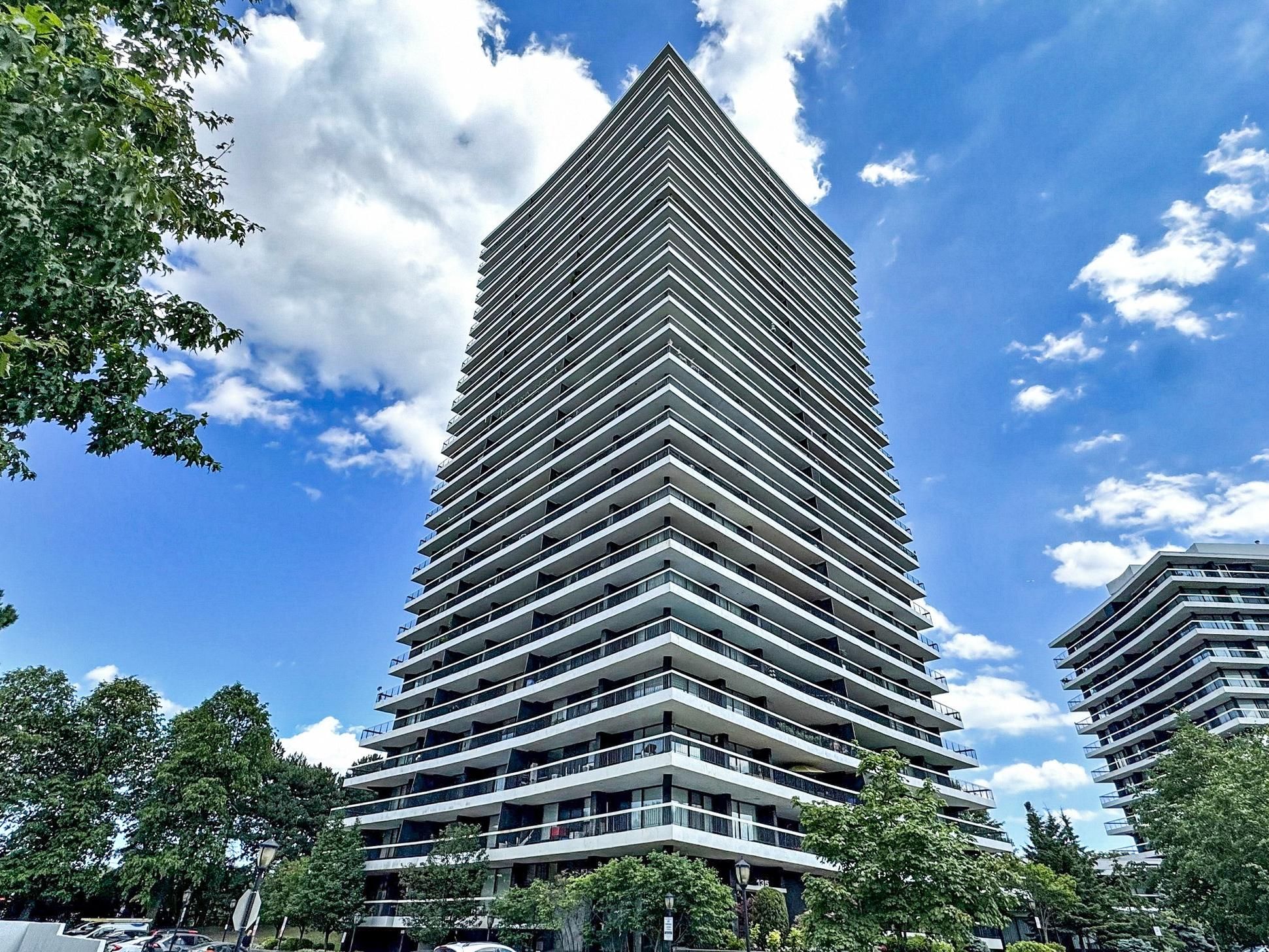$579,000
135 Antibes Drive #2104, Toronto C07, ON M2R 2Z1
Westminster-Branson, Toronto,
 Properties with this icon are courtesy of
TRREB.
Properties with this icon are courtesy of
TRREB.![]()
Spacious Corner Suite with Wraparound Balcony & Stunning Views! Approx. 1350 sq. ft. + HUGE (almost 600 square feet!) wraparound balcony. Bright and airy 2-bedroom, 2-bathroom suite in a well-managed, mainly owner-occupied building. Functional layout with generous living/dining space, ideal for entertaining or relaxing. Floor-to-ceiling windows throughout provide abundant natural light. Kitchen features an eat-in breakfast area and lots of storage. Primary bedroom includes two closets. Suite is move-in ready or can be updated to your taste. Enjoy carefree condo living with the feel of a bungalow - without all the work and maintenance. This well managed condo features low fees and excellent price per square foot. The building offers beautifully maintained outdoor space and a strong sense of community. Prime location: Close to schools, parks, shopping, community centre, public transit, and highways.
- HoldoverDays: 90
- Architectural Style: Apartment
- Property Type: Residential Condo & Other
- Property Sub Type: Condo Apartment
- GarageType: Underground
- Directions: South of Finch, off Bathurst
- Tax Year: 2024
- Parking Features: Underground
- Parking Total: 1
- WashroomsType1: 1
- WashroomsType1Level: Main
- WashroomsType2: 1
- WashroomsType2Level: Main
- BedroomsAboveGrade: 2
- Interior Features: Carpet Free
- Basement: None
- Cooling: Central Air
- HeatSource: Electric
- HeatType: Forced Air
- ConstructionMaterials: Brick, Concrete
- Parcel Number: 110740214
- PropertyFeatures: Clear View, Place Of Worship, Public Transit, Rec./Commun.Centre
| School Name | Type | Grades | Catchment | Distance |
|---|---|---|---|---|
| {{ item.school_type }} | {{ item.school_grades }} | {{ item.is_catchment? 'In Catchment': '' }} | {{ item.distance }} |


