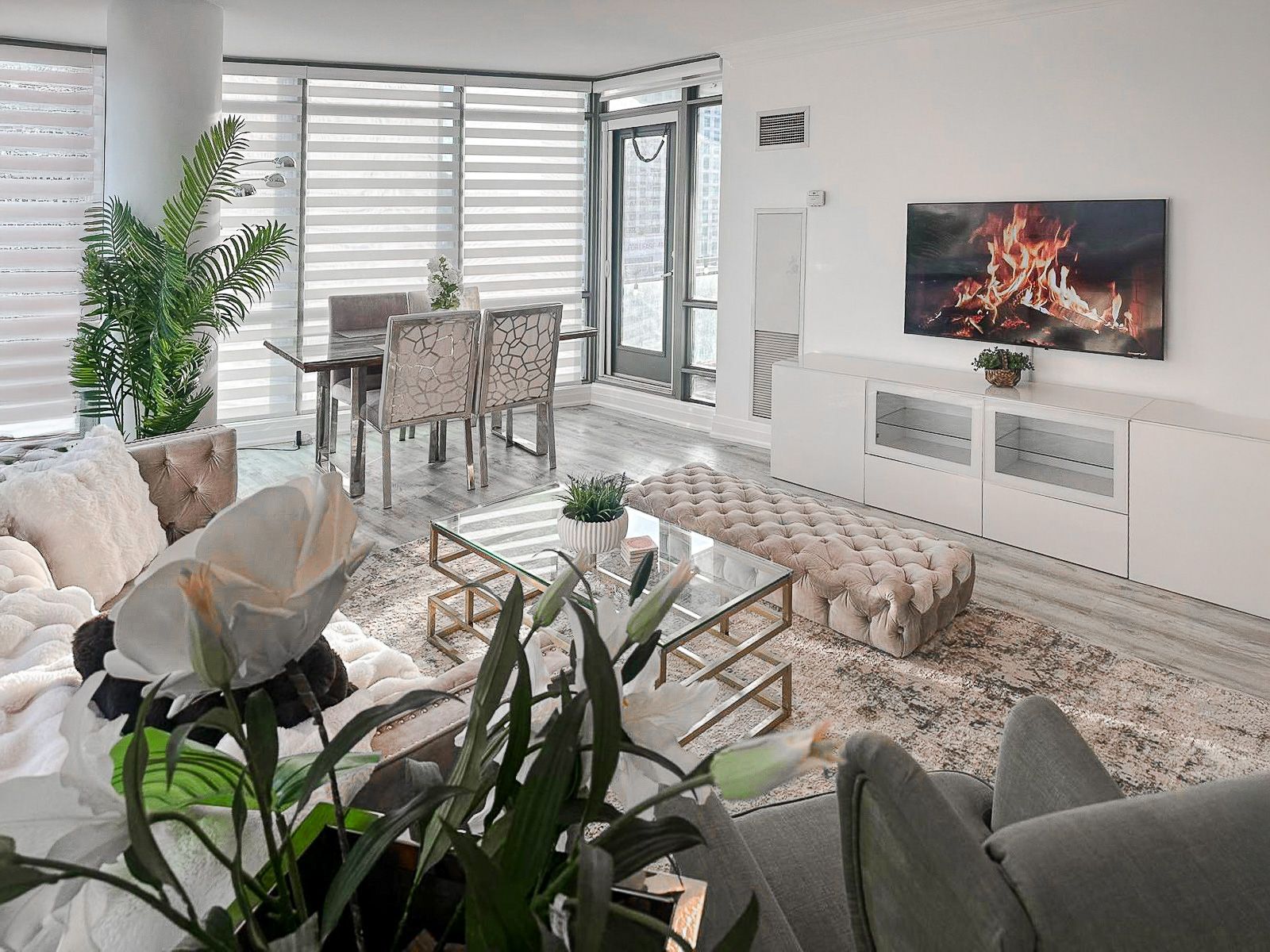$5,499
5 Mariner Terrace 602, Toronto C01, ON M5V 3V6
Waterfront Communities C1, Toronto,
 Properties with this icon are courtesy of
TRREB.
Properties with this icon are courtesy of
TRREB.![]()
Stunning Sun-Filled 2 Bedroom + Den | Breathtaking South Lake & East CN Tower Views | 1280 SqftWelcome to this beautifully furnished 2-bedroom + den, 2 full bathroom condo offering spectacular south-facing views of the lake and east-facing views of the CN Tower. Spanning 1,280 sqft, this spacious corner unit is bathed in natural sunlight and features tasteful, high-quality furnishings throughout. Motorized Blinds.Den with Door: Perfect as a third bedroom, nursery, or private office.Fully Furnished: Move-in ready with elegant decor and two king-sized beds.Primary Bedroom: Features a custom-built closet and luxurious ensuite bath.Modern Kitchen & Open Concept Living Area: Ideal for entertaining and everyday comfort.Location Highlights:Steps to Sobeys, Rogers Centre, TTC & Union Station. Walking distance to King West, CN Tower, Ripleys Aquarium, Harbourfront, restaurants, bars, and the beach. Close to schools and a community center. Building Amenities (30,000 Sqft Super Club):Squash courtsFull-size basketball courtBowling alleyIndoor pool, hot tub & saunaGym & yoga studioTheater & party roomsWiFi lounge & BBQ areaTennis court & dog parkLive in luxury and convenience with world-class amenities at your doorstep!
- HoldoverDays: 90
- Architectural Style: Apartment
- Property Type: Residential Condo & Other
- Property Sub Type: Condo Apartment
- GarageType: Underground
- Directions: Spadina/Bremner
- ParkingSpaces: 1
- Parking Total: 1
- WashroomsType1: 1
- WashroomsType1Level: Main
- WashroomsType2: 1
- WashroomsType2Level: Main
- BedroomsAboveGrade: 2
- BedroomsBelowGrade: 1
- Interior Features: Carpet Free
- Basement: None
- Cooling: Central Air
- HeatSource: Gas
- HeatType: Forced Air
- ConstructionMaterials: Concrete
| School Name | Type | Grades | Catchment | Distance |
|---|---|---|---|---|
| {{ item.school_type }} | {{ item.school_grades }} | {{ item.is_catchment? 'In Catchment': '' }} | {{ item.distance }} |


