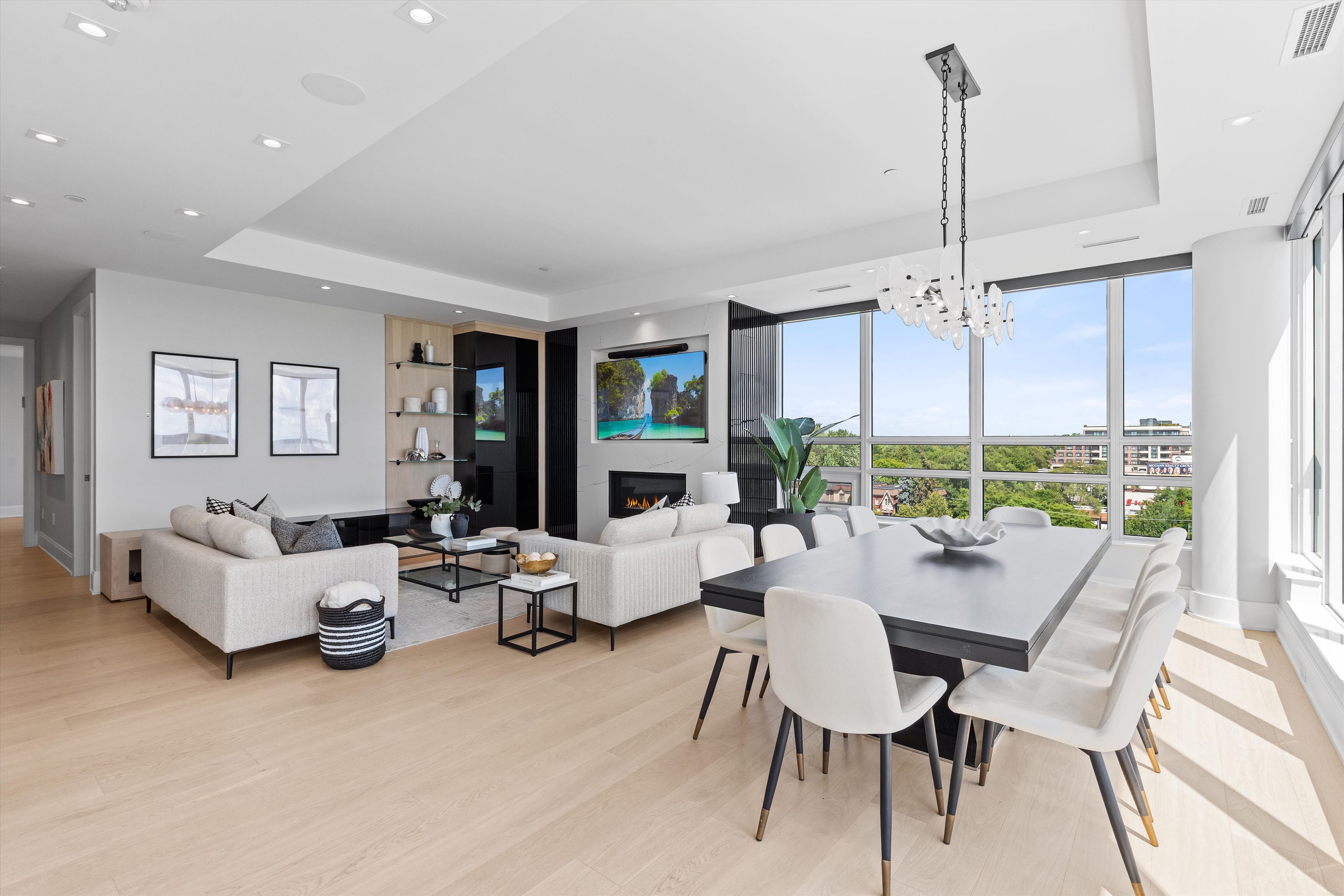$4,950,000
355 Bedford Park Avenue 703, Toronto C04, ON M5M 0B2
Bedford Park-Nortown, Toronto,
 Properties with this icon are courtesy of
TRREB.
Properties with this icon are courtesy of
TRREB.![]()
Welcome to luxury living at Suite 703 - a one-of-a-kind penthouse in a refined 7-storey boutique building known as Avenue & Park Condos. Completed in 2022, this thoughtfully curated suite offers over 3,300 sq. ft. of stylish interior living and an incredible 3,100 sq. ft. of private outdoor space that's truly in a league of its own. This sun-filled residence features not one but two oversized terraces, including a private 2,100 sq. ft. rooftop oasis serviced directly by your suite's elevator. Unwind in the hot tub, cook under the stars in your outdoor kitchen, and take in sweeping 270 views over Lawrence Park with a CN Tower view - it's a showstopper. Inside, the suite is equally impressive. Walls of floor-to-ceiling windows flood the space with natural light and frame breathtaking skyline views. The grand living and dining areas are perfect for entertaining, complete with a striking fireplace, built-in bar, and custom finishes throughout - marble, oak, quartz, granite, and designer porcelain in all the right places. The Cameo-designed kitchen is a chef's dream, fitted with top-of-the-line Miele appliances and a custom walk-in pantry. Complete with two dishwashers & ovens, a large marble waterfall island with bar seating, and a large wine fridge. The primary suite is a retreat unto itself with a spa-inspired ensuite, generous walk-in closet, stunning CN Tower views, and direct access to a 1,000 sq. ft. private terrace. The second bedroom is just as special - featuring custom cabinetry and a luxurious 5-piece marble bath with a walk-in shower. To top it all off, the third bedroom is the perfect space for either a home office or a guest bedroom. Set in the heart of coveted North Toronto, just off Avenue Road, this rare penthouse offers the feel of a detached home with all the comforts of high-end condo living - peace, privacy, and access to top-tier amenities, shops, and dining. Amenities include: 24-HR security/concierge, gym, party/meeting room, and more!
- HoldoverDays: 90
- Architectural Style: 2-Storey
- Property Type: Residential Condo & Other
- Property Sub Type: Condo Apartment
- GarageType: Underground
- Directions: Hold.
- Tax Year: 2024
- Parking Features: Underground
- ParkingSpaces: 2
- Parking Total: 2
- WashroomsType1: 1
- WashroomsType1Level: Flat
- WashroomsType2: 1
- WashroomsType2Level: Flat
- WashroomsType3: 1
- WashroomsType3Level: Flat
- WashroomsType4: 1
- WashroomsType4Level: Flat
- BedroomsAboveGrade: 3
- BedroomsBelowGrade: 1
- Interior Features: Other
- Basement: None
- Cooling: Central Air
- HeatSource: Gas
- HeatType: Fan Coil
- LaundryLevel: Main Level
- ConstructionMaterials: Other
- Exterior Features: Hot Tub
- Parcel Number: 769420043
- PropertyFeatures: Library, Park, Public Transit, School
| School Name | Type | Grades | Catchment | Distance |
|---|---|---|---|---|
| {{ item.school_type }} | {{ item.school_grades }} | {{ item.is_catchment? 'In Catchment': '' }} | {{ item.distance }} |


