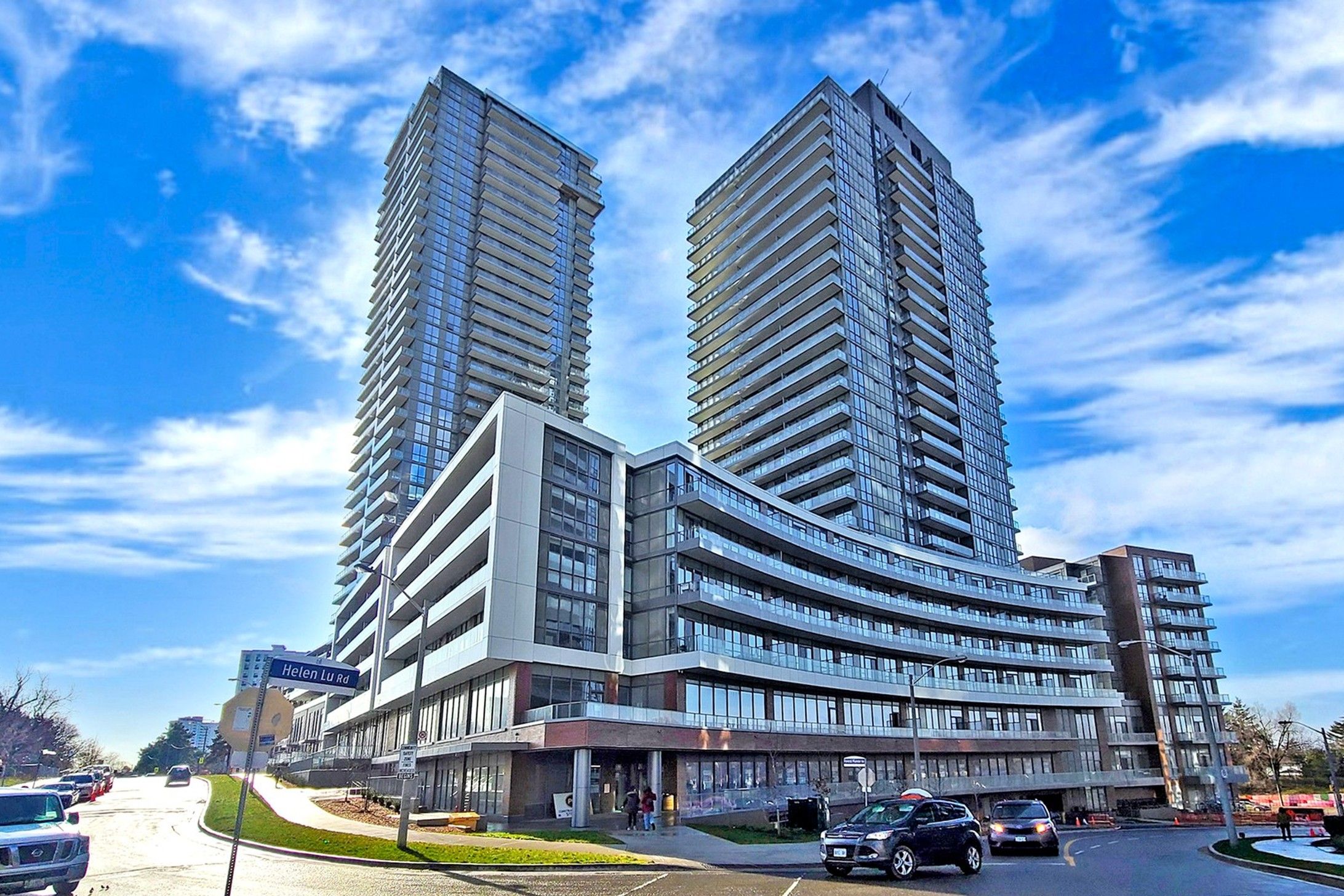$688,000
32 Forest Manor Road 1702, Toronto C15, ON M2J 0H2
Henry Farm, Toronto,
 Properties with this icon are courtesy of
TRREB.
Properties with this icon are courtesy of
TRREB.![]()
Welcome To This Bright And Stylish Northwest Corner Split 2-Bedroom, 2-Bathroom Condo Located In The Heart Of North Yorks Sought-After Emerald City Community. Open-Concept Layout, Modern-Design Kitchen. Floor-To-Ceiling Windows And Laminate Flooring Throughout With Elegant Unobstructed Views. Great Amenities Include: Gym, Indoor Pool, Party/Meeting Room, 24 Hrs Security. Just Minutes From Don Mills Subway Station, TTC, And CF Fairview Mall, With Direct Underground Access To FreshCo Supermarket. Enjoy The Vibrant Lifestyle, With Easy Access To T&T Supermarket, Medical Centers, Parks, Libraries, And Major Highways DVP, 404, And 401. The Brand-New Community Center And Elementary School Across The Street Add Incredible Value For Families.
- HoldoverDays: 30
- Architectural Style: Apartment
- Property Type: Residential Condo & Other
- Property Sub Type: Condo Apartment
- GarageType: Underground
- Directions: Don Mills/ Sheppard
- Tax Year: 2025
- Parking Features: Underground
- Parking Total: 1
- WashroomsType1: 1
- WashroomsType1Level: Flat
- WashroomsType2: 1
- WashroomsType2Level: Flat
- BedroomsAboveGrade: 2
- Interior Features: Carpet Free, Countertop Range
- Basement: None
- Cooling: Central Air
- HeatSource: Gas
- HeatType: Fan Coil
- LaundryLevel: Main Level
- ConstructionMaterials: Concrete, Brick
- New Construction YN: true
- PropertyFeatures: Library, Park, Public Transit, School, School Bus Route
| School Name | Type | Grades | Catchment | Distance |
|---|---|---|---|---|
| {{ item.school_type }} | {{ item.school_grades }} | {{ item.is_catchment? 'In Catchment': '' }} | {{ item.distance }} |


