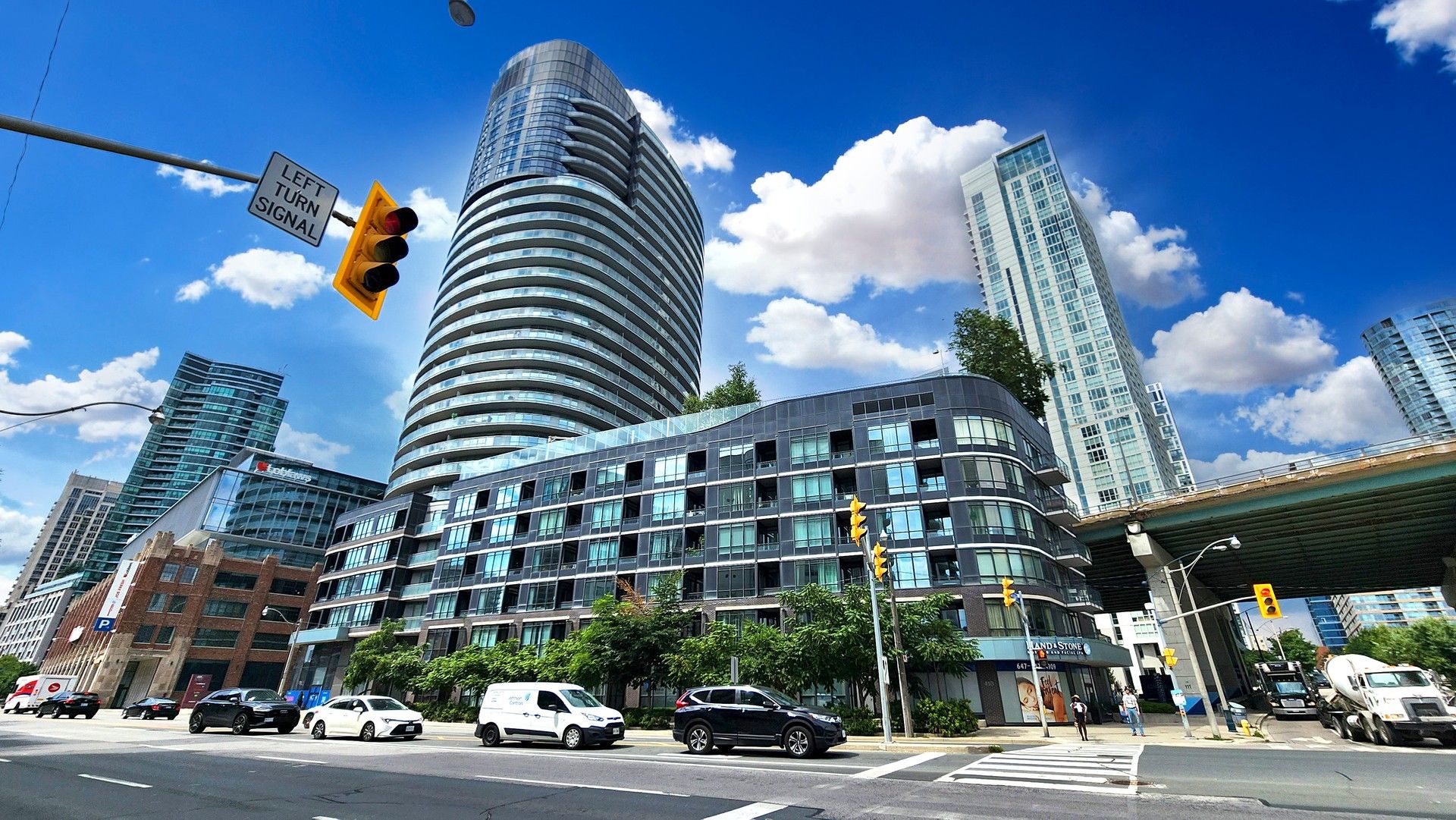$2,700
38 Dan Leckie Way 2015, Toronto C01, ON M5V 2V6
Waterfront Communities C1, Toronto,
 Properties with this icon are courtesy of
TRREB.
Properties with this icon are courtesy of
TRREB.![]()
Bright and beautiful fully furnished waterfront condo with unobstructed, south-facing panoramic lake views that truly set this unit apart. This spacious 1+1 bedroom home features a modern open-concept layout, 9-ft ceilings, and a sleek kitchen with stainless steel appliances. The bedroom has newly upgraded flooring, and the den offers great flexibility perfect as a second bedroom or home office. The smartly designed washroom includes an extra sink and can function as both a powder room and a private ensuite, ideal for guests or shared use. Floor-to-ceiling windows fill the space with natural light and showcase breathtaking views.Located just steps from the lake, TTC, Rogers Centre, Scotiabank Arena, restaurants, parks, shopping, and the Financial & Entertainment Districts. Simply move in and enjoy the best of downtown living furnished and ready to go!
- HoldoverDays: 90
- Architectural Style: Apartment
- Property Type: Residential Condo & Other
- Property Sub Type: Condo Apartment
- GarageType: Underground
- Directions: south of Lakeshore, ease of Bathurst
- Parking Features: Underground
- ParkingSpaces: 1
- Parking Total: 1
- WashroomsType1: 1
- WashroomsType1Level: Flat
- BedroomsAboveGrade: 1
- BedroomsBelowGrade: 1
- Interior Features: Carpet Free
- Basement: None
- Cooling: Central Air
- HeatSource: Gas
- HeatType: Forced Air
- LaundryLevel: Main Level
- ConstructionMaterials: Concrete
- PropertyFeatures: Clear View, Marina, Park, Public Transit
| School Name | Type | Grades | Catchment | Distance |
|---|---|---|---|---|
| {{ item.school_type }} | {{ item.school_grades }} | {{ item.is_catchment? 'In Catchment': '' }} | {{ item.distance }} |


