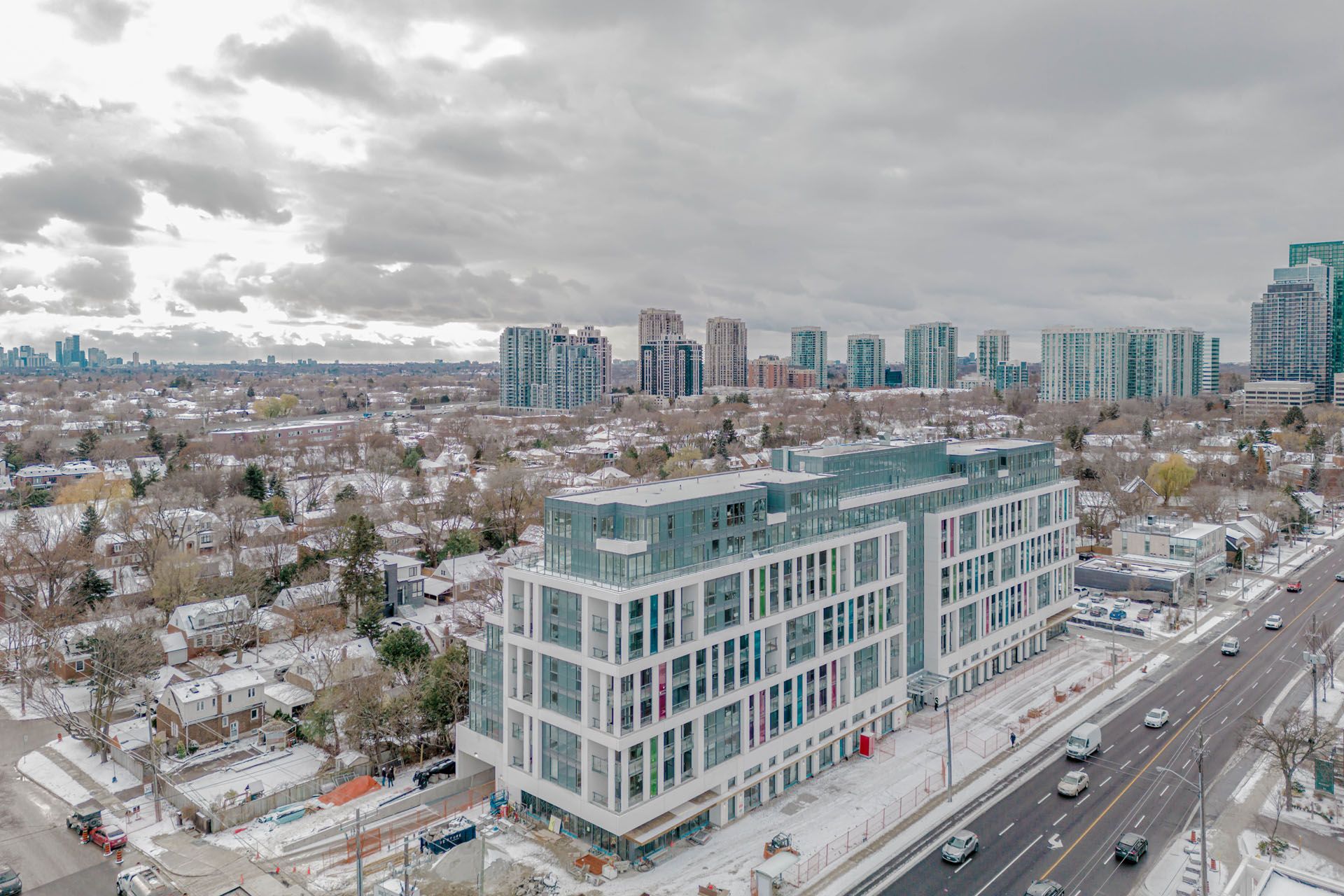$2,850
181 Sheppard Avenue E 429, Toronto C14, ON M2N 3A6
Willowdale East, Toronto,
 Properties with this icon are courtesy of
TRREB.
Properties with this icon are courtesy of
TRREB.![]()
Location.. Location !! Welcome to this Luxurious Brand New, bright & spacious 1 Bedroom, 1 Spacious Den, 2 Full Wash Room condo with soaring 9 foot ceilings and an open balcony perfect for enjoying city views! Located in the heart of Willowdale East, this unit is ideal for modern urban living. This Stunning unit is equipped with Whirlpool and kitchen Aid appliances including B/I fridge & Dishwasher, B/I cook top, microwave hood fan combo, front load washer and dryer. The Master Bed Room is Spacious and has a large walk in closet, an ensuite 3 piece washroom with standing shower. This Unit Has High Ceilings And Upgrades Throughout. The Den is spacious and can be used as a 2 nd Bed Room. Just walk to Sheppard-Yonge subway station and nearby bus stops, commuting is quick and easy. Enjoy the vibrant neighborhood with parks, shopping, and dining options just steps away. Close to Cineplex, York University, Toronto Public Library, major schools, with quick access to Hwy 401 & 407
- HoldoverDays: 90
- Architectural Style: Apartment
- Property Type: Residential Condo & Other
- Property Sub Type: Condo Apartment
- GarageType: None
- Directions: Sheppard Avenue and Willowdale
- Parking Features: Underground
- ParkingSpaces: 1
- Parking Total: 1
- WashroomsType1: 2
- WashroomsType1Level: Main
- BedroomsAboveGrade: 1
- BedroomsBelowGrade: 1
- Interior Features: Other
- Basement: None
- Cooling: Central Air
- HeatSource: Gas
- HeatType: Forced Air
- LaundryLevel: Main Level
- ConstructionMaterials: Brick
- PropertyFeatures: Hospital, Park, Place Of Worship, Public Transit, School, School Bus Route
| School Name | Type | Grades | Catchment | Distance |
|---|---|---|---|---|
| {{ item.school_type }} | {{ item.school_grades }} | {{ item.is_catchment? 'In Catchment': '' }} | {{ item.distance }} |


