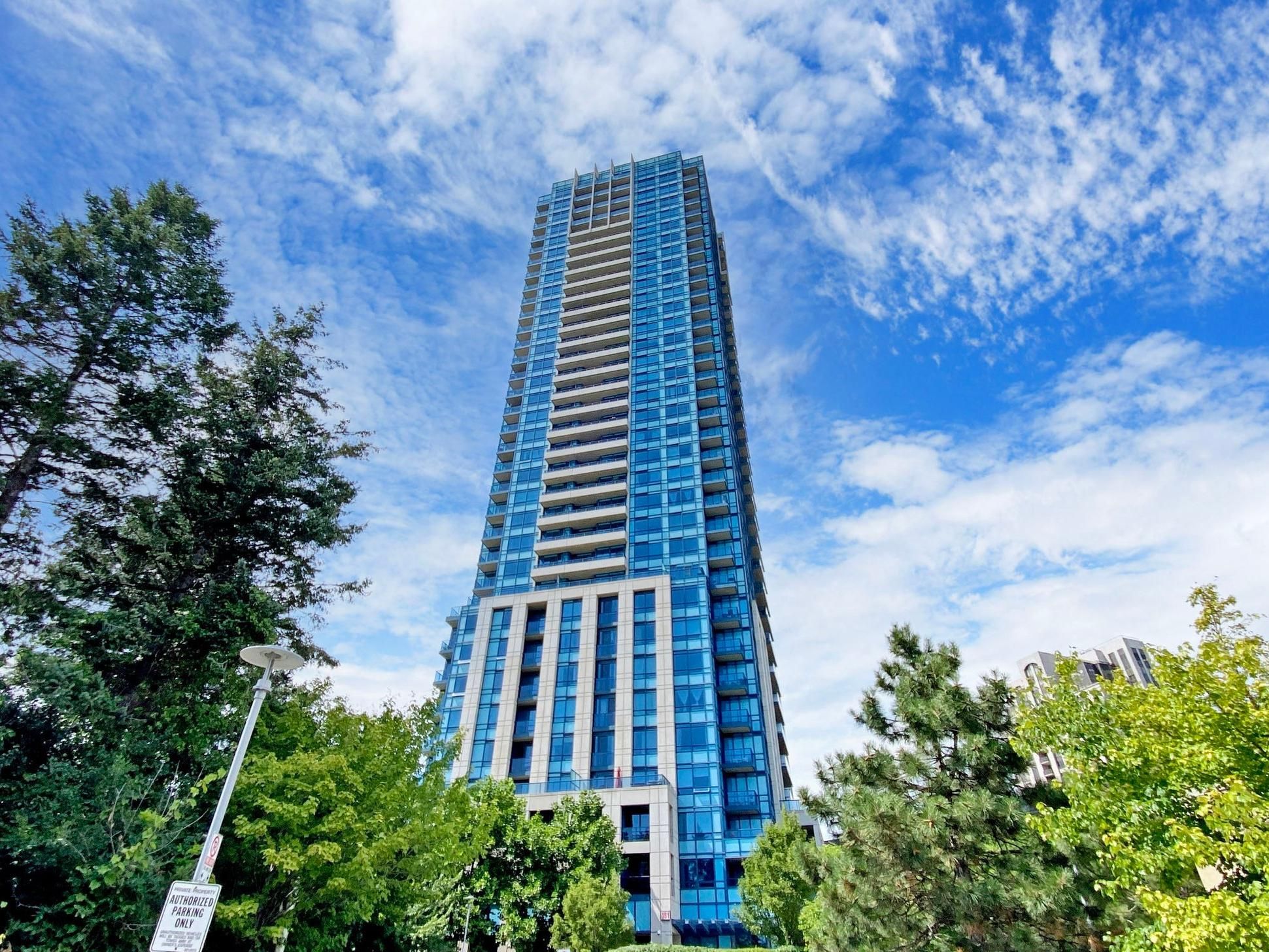$2,650
181 Wynford Drive 2903, Toronto C13, ON M3C 0C6
Banbury-Don Mills, Toronto,
 Properties with this icon are courtesy of
TRREB.
Properties with this icon are courtesy of
TRREB.![]()
Welcome To This Bright and Spacious Split 2 Large Bedroom/2 Bathroom Home approximately 878sq ft In The Luxurious Accolade By Tridel With The Most Sought After South/South East/South West of Downtown View of the Skyline Exposing Oneself to Enjoy Unobstructed Clear Views. This Beautiful Unit Features Hardwood Floors, A Modern Kitchen With Granite Countertops & Stainless Steel Appliances, Ensuite Laundry, 9 ft. Ceilings, Open Concept Living/Dining Room With Walk Out To Balcony. This Well Managed Building Offers A 24-Hour Concierge, Guest Suites, Fitness Center, Party/Meeting Rooms, Media Room And More. Includes One Underground Parking. Nestled In A Vibrant Community Minutes from DVP, Schools, Aga Khan Museum, Japanese Canadian Cultural Centre, Parks, Trails, Grocery, Pharmacy/Medical Clinic, and Top Restaurants at Shops on Donmills. Steps to Transit & Upcoming LRT Transit.
- HoldoverDays: 90
- Architectural Style: Apartment
- Property Type: Residential Condo & Other
- Property Sub Type: Condo Apartment
- GarageType: Underground
- Directions: Eglinton & DVP @ Wynford Dr
- Parking Features: Underground
- ParkingSpaces: 1
- Parking Total: 1
- WashroomsType1: 1
- WashroomsType1Level: Main
- WashroomsType2: 1
- WashroomsType2Level: Main
- BedroomsAboveGrade: 2
- Interior Features: None
- Basement: None
- Cooling: Central Air
- HeatSource: Gas
- HeatType: Forced Air
- ConstructionMaterials: Concrete
- PropertyFeatures: Arts Centre, Clear View, Fenced Yard, Hospital, Library, Park
| School Name | Type | Grades | Catchment | Distance |
|---|---|---|---|---|
| {{ item.school_type }} | {{ item.school_grades }} | {{ item.is_catchment? 'In Catchment': '' }} | {{ item.distance }} |


