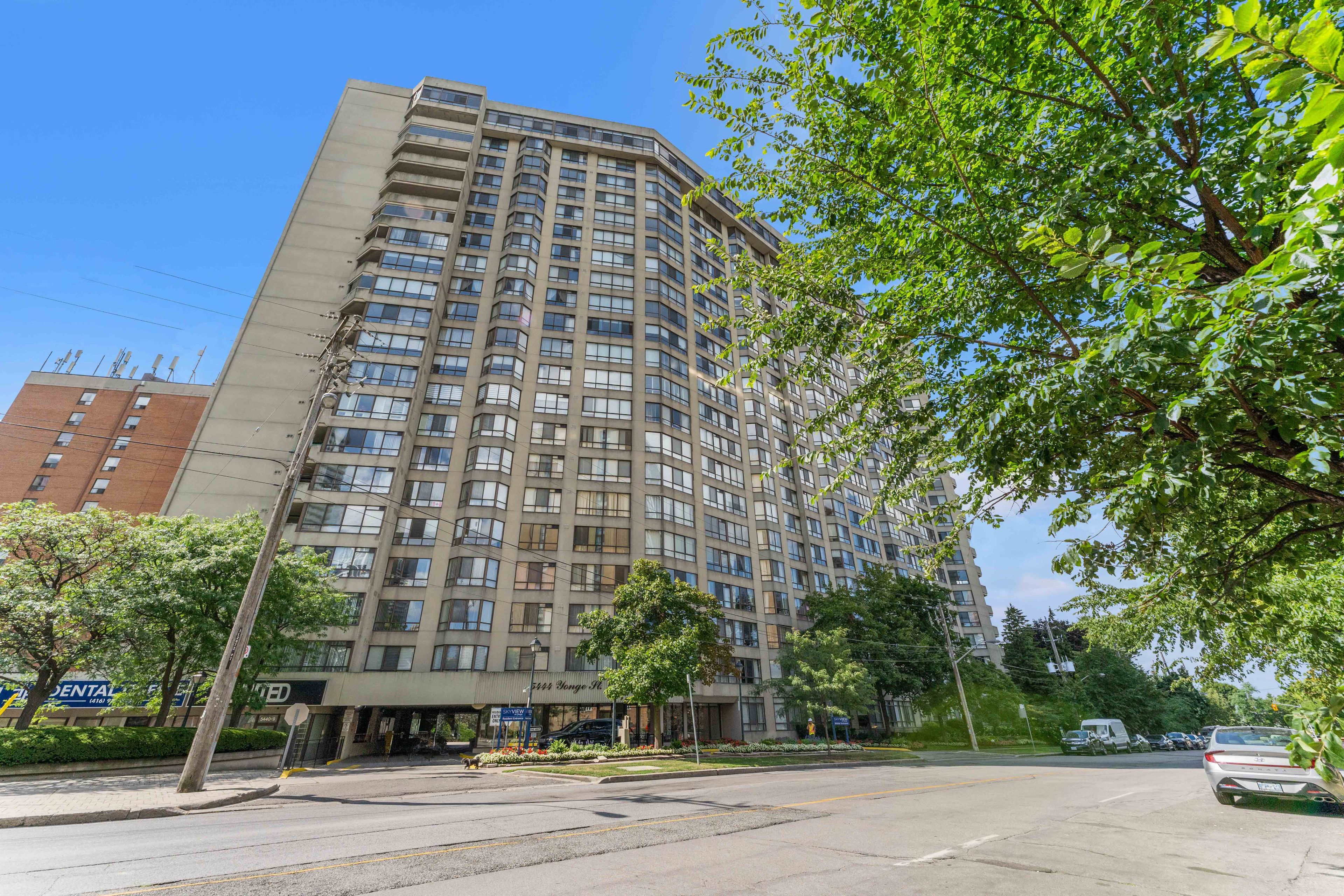$898,000
5444 Yonge Street 1711, Toronto C07, ON M2N 6J4
Willowdale West, Toronto,
 Properties with this icon are courtesy of
TRREB.
Properties with this icon are courtesy of
TRREB.![]()
Tridel's Skyview One Of North York's Most Sought After Addresses, Perfectly Situated At Yonge & Finch. 1347sq ft. Spacious 2 Bedroom, 2 Bathroom Suite, Custom Kitchen Cabinetry And Vanities, Granite Countertops Throughout, Engineered Hardwood Floors. Modern Kitchen Equipped With Stainless Steel Appliances, Including Double Ovens, Hood Fan, Microwave, Dishwasher. Enjoy A Bright, Open Living Space, Along With A Large Laundry Room Boasting Built-In Shelves And Convenient Sink. Retreat To The Generous Primary Suite, Complete With An Upgraded Ensuite Bath And Custom Walk-In Closet. Tandem Parking For 2 Cars, Ensuite Washer & Dryer, Plenty Of Storage. Floor to ceiling windows, unobstructed views. Skyview Offers Resort Like Amenities: Indoor And Outdoor Pools, Tennis Court, BBQ Area, Party Room, Guest Suite, Beautifully Landscaped Grounds With Seating Areas. Enjoy 24-Hour Concierge Service, guest suites, 24 hour indoor and outdoor pool options, Building Has Modern Lighting, Carpets, Stylish Floors. Pet friendly building offers its residents many club and committee options to choose from and hosts monthly events. Steps To Subway, Schools, Shopping And All Conveniences. Cable TV, A/C, Heat, Hydro, Water, Parking Included! Professional floor plans forthcoming. Resort living to call your own in family centric, safe, Willowdale community.
- HoldoverDays: 90
- Architectural Style: Apartment
- Property Type: Residential Condo & Other
- Property Sub Type: Condo Apartment
- GarageType: Underground
- Directions: Yonge & Finch
- Tax Year: 2024
- Parking Features: Underground
- ParkingSpaces: 1
- Parking Total: 1
- WashroomsType1: 2
- BedroomsAboveGrade: 2
- Interior Features: Carpet Free
- Basement: None
- Cooling: Central Air
- HeatSource: Gas
- HeatType: Forced Air
- ConstructionMaterials: Concrete
- Parcel Number: 116800233
| School Name | Type | Grades | Catchment | Distance |
|---|---|---|---|---|
| {{ item.school_type }} | {{ item.school_grades }} | {{ item.is_catchment? 'In Catchment': '' }} | {{ item.distance }} |


