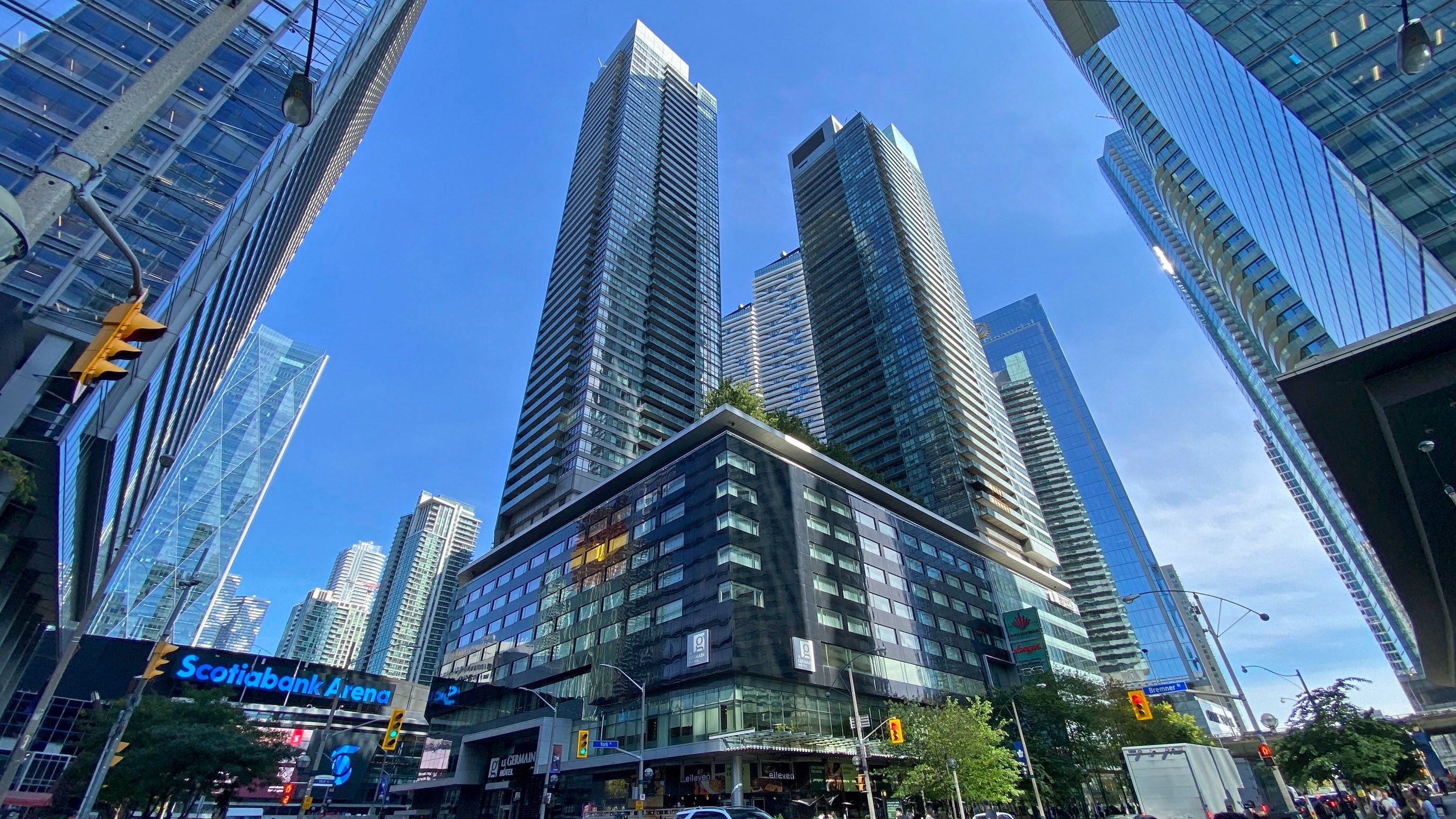$589,000
55 Bremner Boulevard 1202, Toronto C01, ON M5J 0A7
Waterfront Communities C1, Toronto,
 Properties with this icon are courtesy of
TRREB.
Properties with this icon are courtesy of
TRREB.![]()
Location! Location! Prime downtown location at Maple Leaf Square.This 1 Bedroom + Den suite features designer kitchen cabinetry with stainless steel appliances, granite countertops, and a centre island. Bright floor-to-ceiling windows with hardwood flooring throughout, plus in-suite laundry. The den is large enough to be used as a home office or converted into a second bedroom.Enjoy building amenities including a fitness centre, indoor pool, jacuzzi, sauna, and 24-hour concierge. Experience the unbeatable convenience of being steps away from Scotiabank Arena, where concerts and shows happen, as well as Union Station, The Underground Path, and Longos grocery store.Steps to Torontos Harbourfront, Financial District, fine dining, sports bars, TD Bank, and LCBO everything at your doorstep! Perfect for professionals seeking a vibrant downtown lifestyle.
- HoldoverDays: 90
- Architectural Style: Apartment
- Property Type: Residential Condo & Other
- Property Sub Type: Condo Apartment
- GarageType: Underground
- Directions: From the Gardiner Expressway, exit at York Street, head north, turn right onto Bremner Boulevard, and 55 Bremner will be on yo9ur left just past Union Station.
- Tax Year: 2025
- Parking Features: None
- WashroomsType1: 1
- BedroomsAboveGrade: 1
- BedroomsBelowGrade: 1
- Interior Features: Carpet Free
- Basement: None
- Cooling: Central Air
- HeatSource: Ground Source
- HeatType: Forced Air
- ConstructionMaterials: Brick
- Topography: Flat
- Parcel Number: 761300062
- PropertyFeatures: Hospital, Library, Other, Park, Public Transit, School
| School Name | Type | Grades | Catchment | Distance |
|---|---|---|---|---|
| {{ item.school_type }} | {{ item.school_grades }} | {{ item.is_catchment? 'In Catchment': '' }} | {{ item.distance }} |


