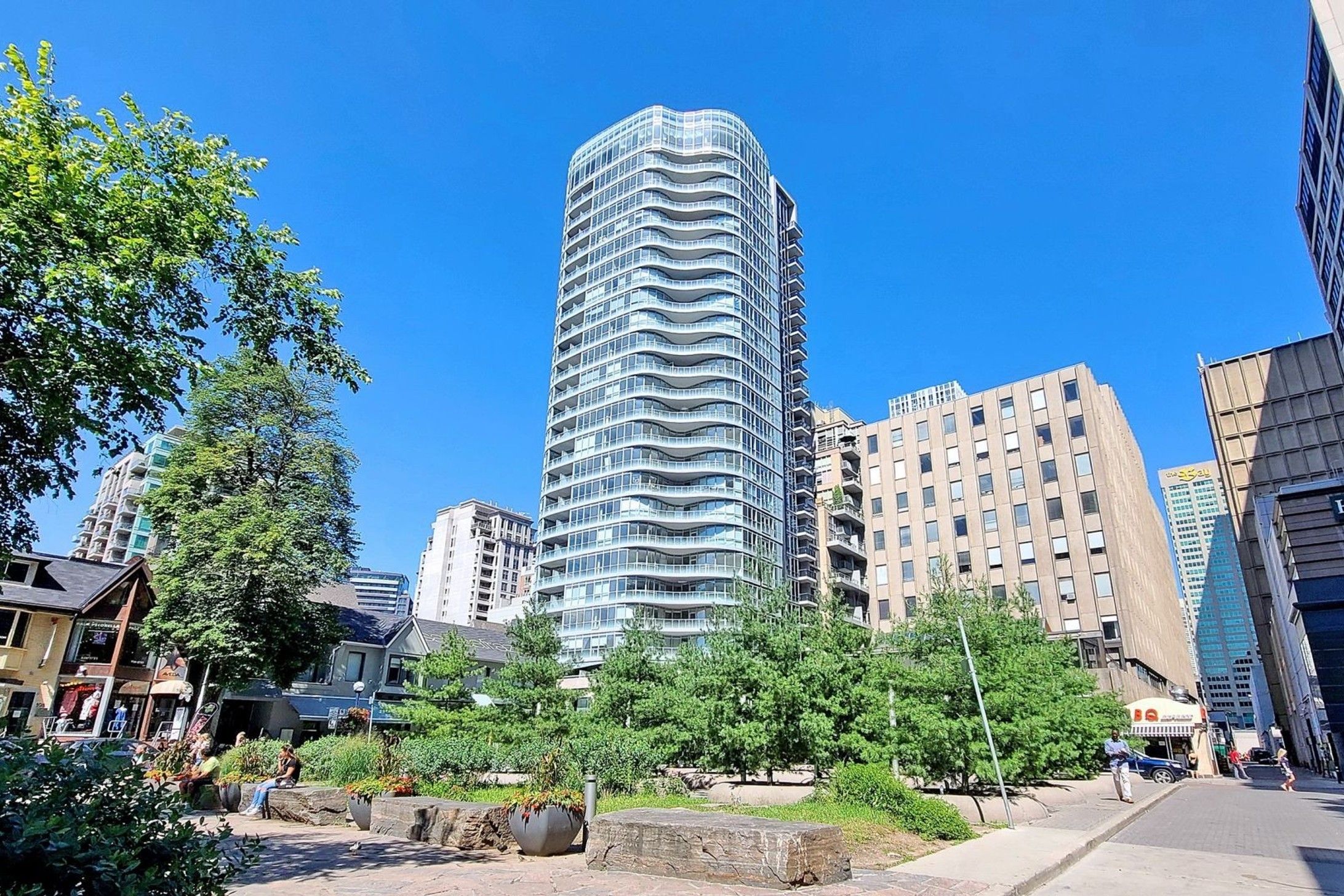$788,000
88 Cumberland Street 2502, Toronto C02, ON M5R 1B9
Annex, Toronto,
 Properties with this icon are courtesy of
TRREB.
Properties with this icon are courtesy of
TRREB.![]()
Welcome to Minto Yorkville Park. Located At Cumberland & Bellair. The Real & Only centre of Yorkville. This lower Penthouse suite boasts soaring 10+ Feet Ceiling. The best 1 bedroom layout in the building. Floor to Ceiling Windows. Unobstructed forever west views overlooking to Yorkville and the City Skyline from every room & balcony. Enjoy the priceless sunset above from Yorkville. Tastefully designed. Upgraded kitchen w/concealed Appliances, oversized island w/ overhang (seats 4 ) Caesar Stone countertops. Custom upgrades all over the unit. Built in cabinets in laundry room give you extra storage area. Fully upgraded bedroom with built in closet area. You are steps away from everything world class. Michelin star restaurants, high fashion retails are at your door step.
- HoldoverDays: 90
- Architectural Style: Apartment
- Property Type: Residential Condo & Other
- Property Sub Type: Condo Apartment
- GarageType: None
- Directions: Cumberland And Bellair
- Tax Year: 2025
- Parking Features: Underground
- WashroomsType1: 1
- WashroomsType1Level: Main
- BedroomsAboveGrade: 1
- Interior Features: Built-In Oven, Other, Ventilation System
- Basement: None
- Cooling: Central Air
- HeatSource: Gas
- HeatType: Forced Air
- LaundryLevel: Main Level
- ConstructionMaterials: Brick, Concrete
- New Construction YN: true
- PropertyFeatures: Park, Public Transit, School, Terraced
| School Name | Type | Grades | Catchment | Distance |
|---|---|---|---|---|
| {{ item.school_type }} | {{ item.school_grades }} | {{ item.is_catchment? 'In Catchment': '' }} | {{ item.distance }} |


