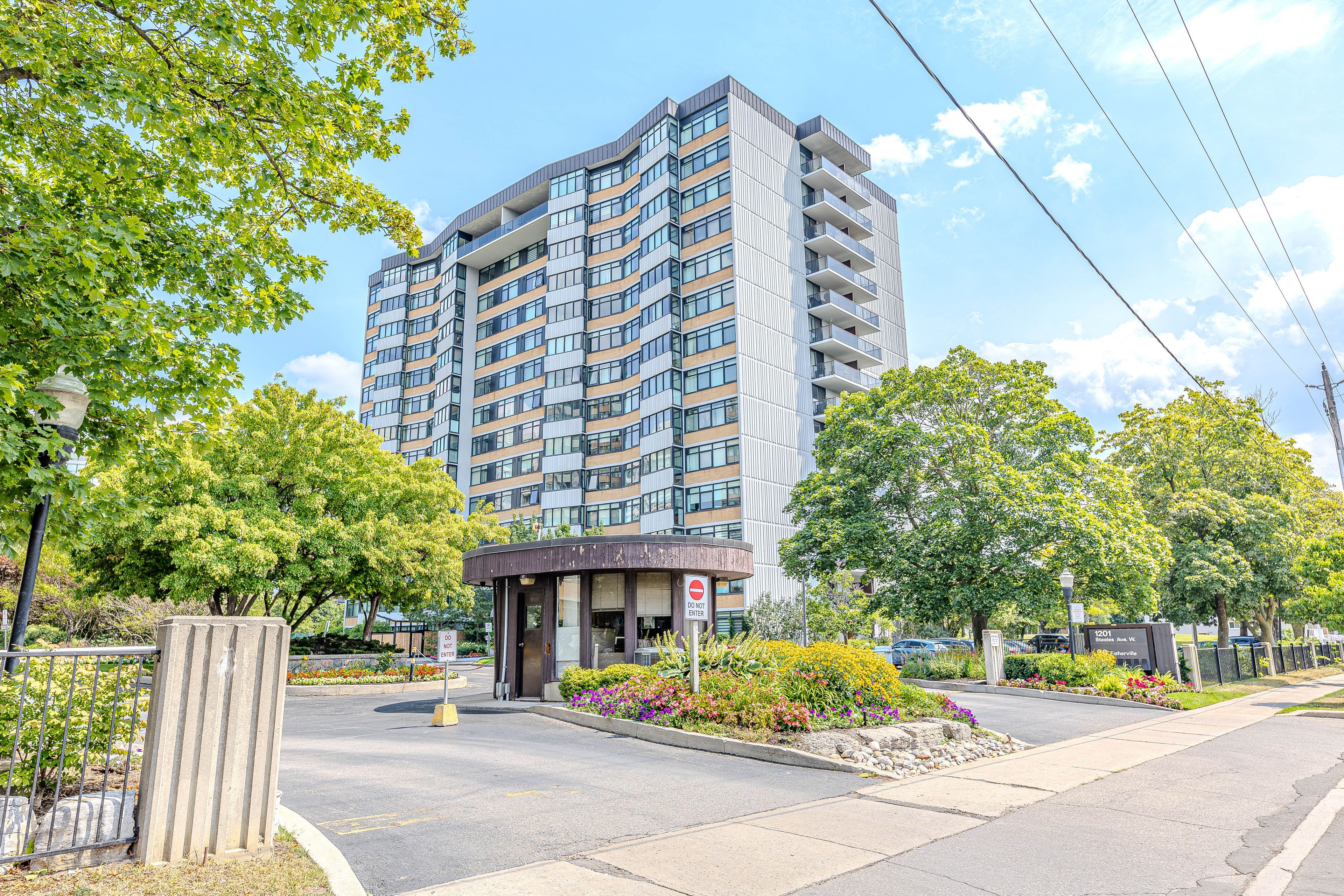$788,900
$31,00090 Fisherville Road PH 1, Toronto C07, ON M2R 3J9
Westminster-Branson, Toronto,
 Properties with this icon are courtesy of
TRREB.
Properties with this icon are courtesy of
TRREB.![]()
Fully renovated large 2 bedrooms, 2 full washrooms + office (den) which could be used as a 3rd bedroom - has lots of windows. Fireplace Italian porcelain tiles, custom B/I linen closets & vanities. Prof designed open concept spacious penthouse, huge 200 SQFT terrace with beautiful unobstructed views - rare find. Crown mouldings smooth ceilings, upgraded L/F (pot lights) laminated floors, custom made kitchen with granite countertop and back splash. Stainless steel appliances and mirrors included. Next to public transportation, banks, shops, grocery stores and restraunts. The building went through a total renovation - new rails on balcony, new windows, new elevators, new gym and sauna, newly decorated lobby, hallways and party room.
- HoldoverDays: 90
- Architectural Style: Apartment
- Property Type: Residential Condo & Other
- Property Sub Type: Condo Apartment
- GarageType: Underground
- Directions: STEELES AND BATHURST
- Tax Year: 2025
- Parking Features: Underground
- Parking Total: 1
- WashroomsType1: 1
- WashroomsType1Level: Flat
- WashroomsType2: 1
- WashroomsType2Level: Flat
- BedroomsAboveGrade: 2
- BedroomsBelowGrade: 1
- Interior Features: Auto Garage Door Remote, Carpet Free, Primary Bedroom - Main Floor, Separate Heating Controls, Steam Room, Storage Area Lockers
- Basement: None
- Cooling: Central Air
- HeatSource: Gas
- HeatType: Forced Air
- ConstructionMaterials: Brick
| School Name | Type | Grades | Catchment | Distance |
|---|---|---|---|---|
| {{ item.school_type }} | {{ item.school_grades }} | {{ item.is_catchment? 'In Catchment': '' }} | {{ item.distance }} |


