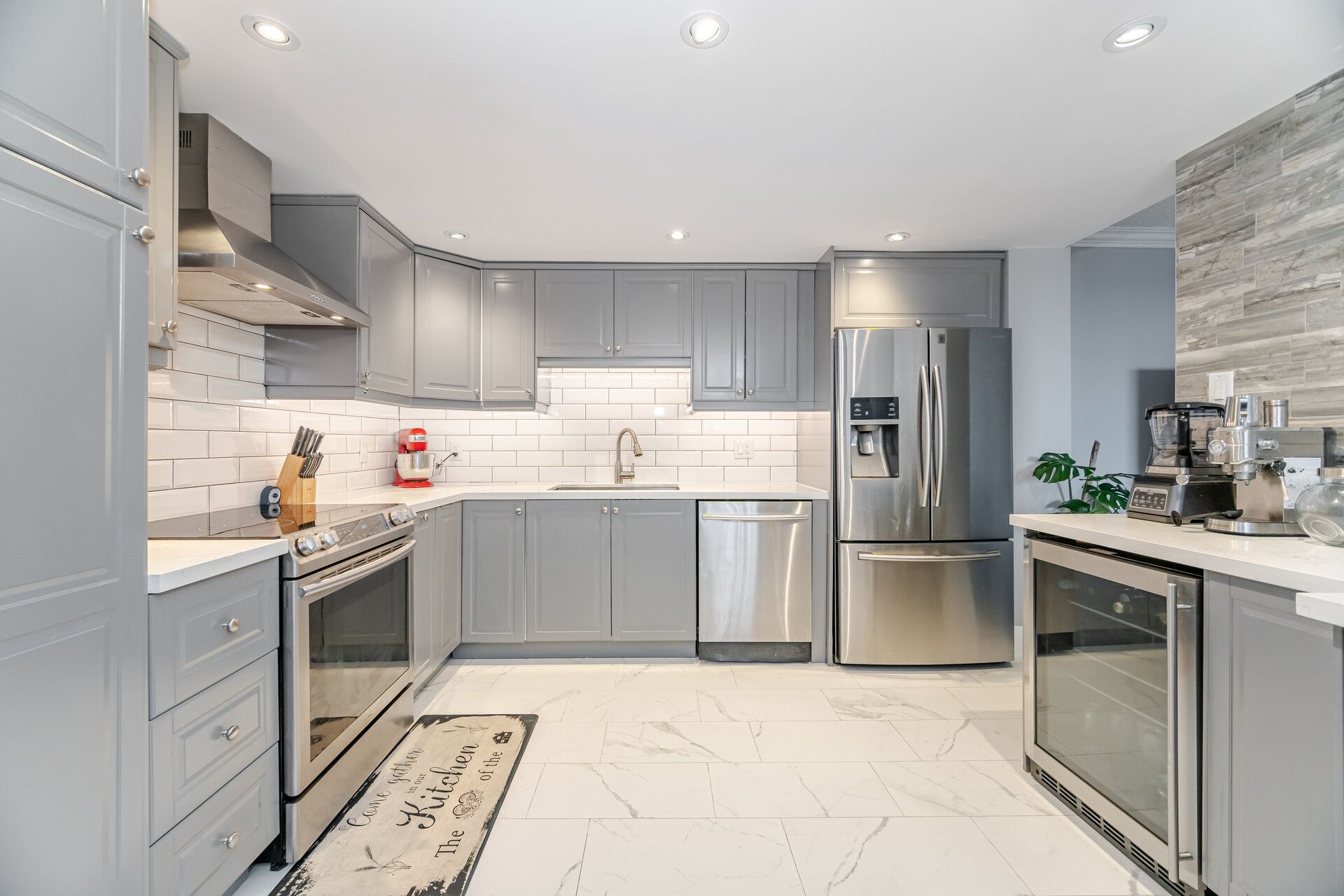$525,000
1900 Sheppard Avenue E 1202, Toronto C15, ON M2J 4T4
Pleasant View, Toronto,
 Properties with this icon are courtesy of
TRREB.
Properties with this icon are courtesy of
TRREB.![]()
Welcome to the Highly sought Crossroad Condos. This Hidden Gem in Toronto sits on 14 Acres Of Private Grounds loaded with Indoor & Outdoor Amenities. Step into this Fully Renovated, Luxury 1 Bedroom + Den (use as Extra Bedroom or Office) with Clear Balcony Views, Boasting Approx 955 Sq.ft. This Perfect Layout & Design gives you your Best Bang for your Buck! Maintenance Fees Include All Utilities + Rogers unlimited high speed internet. Features Include: Completely Renovated Kitchen w/Open Concept Design Overlooking Dining Area. Stainless Steel Appliances *Quartz Countertops *Custom Breakfast Island w/Built-in Bar Fridge. *Upgraded Bathroom, Laminate Floors, Gorgeous Decorative Wainscoting, Upgraded Baseboards, Crown Molding & More! This unit comes Turn Key & Loaded with Upgrades! Amenities: Gym, Indoor Pool, 24/7 Security, Squash/Tennis Courts, Sauna, Basketball Crt, Party rm & More! Close-by access to: Hwy 401/404/DVP & walking distance to Subway, Fairview Mall, Shops & Transit at Door Step! This is a Well Maintained & Up-to-date Building.
- HoldoverDays: 120
- Architectural Style: Apartment
- Property Type: Residential Condo & Other
- Property Sub Type: Condo Apartment
- GarageType: Underground
- Directions: Sheppard Ave / Dvp-Hwy 404
- Tax Year: 2025
- ParkingSpaces: 1
- Parking Total: 1
- WashroomsType1: 1
- WashroomsType1Level: Flat
- BedroomsAboveGrade: 1
- BedroomsBelowGrade: 1
- Interior Features: Bar Fridge, Carpet Free, Storage
- Basement: None
- Cooling: Central Air
- HeatSource: Gas
- HeatType: Forced Air
- ConstructionMaterials: Brick, Concrete
- Parcel Number: 112490109
- PropertyFeatures: Hospital, Public Transit, School, Rec./Commun.Centre, Park
| School Name | Type | Grades | Catchment | Distance |
|---|---|---|---|---|
| {{ item.school_type }} | {{ item.school_grades }} | {{ item.is_catchment? 'In Catchment': '' }} | {{ item.distance }} |


