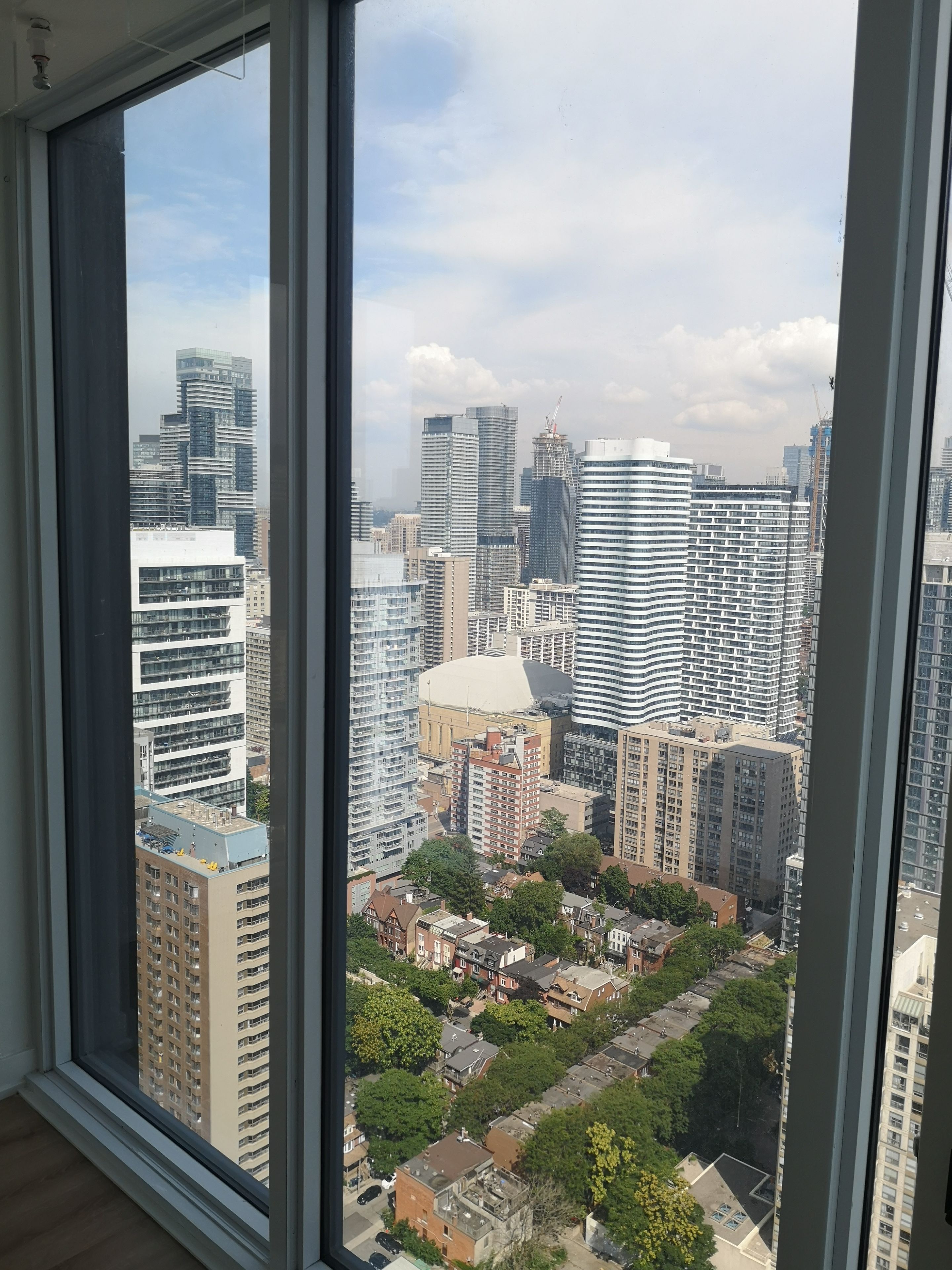$2,700
319 Jarvis Street 4506, Toronto C08, ON M5B 0C8
Church-Yonge Corridor, Toronto,
 Properties with this icon are courtesy of
TRREB.
Properties with this icon are courtesy of
TRREB.![]()
Experience modern urban living at its finest in this 1+1 bedroom condo at Prime Condos, perfectly located at Gerrard St E & Jarvis St right in the heart of downtown Toronto! Unit Highlights Smartly designed 1+1 layout with flexible den ideal as a home office or guest room Unobstructed southwest-facing views offering abundant natural light and beautiful cityscapes Open-concept living space perfect for relaxing or entertaining Sleek built-in stainless steel appliances and contemporary finishes throughout Luxury Building Amenities 24/7 concierge service for your convenience and peace of mind Fully equipped fitness centre, meeting rooms, and outdoor terrace Secure, well-managed building with a vibrant community atmosphere Unbeatable Location Steps to Toronto Metropolitan University (TMU), University of Toronto (St. George Campus), and George Brown College Close to Eaton Centre, Yonge-Dundas Square, shops, cafes, and restaurants Easy access to College and Dundas TTC subway stations.
- HoldoverDays: 90
- Architectural Style: Apartment
- Property Type: Residential Condo & Other
- Property Sub Type: Condo Apartment
- GarageType: Underground
- Directions: Richmond St E to Jarvis St
- Parking Features: Underground
- WashroomsType1: 1
- WashroomsType1Level: Flat
- BedroomsAboveGrade: 2
- Interior Features: Other
- Basement: None
- Cooling: Central Air
- HeatSource: Gas
- HeatType: Forced Air
- LaundryLevel: Main Level
- ConstructionMaterials: Other
- Roof: Other
- Foundation Details: Concrete Block
- Parcel Number: 770260492
| School Name | Type | Grades | Catchment | Distance |
|---|---|---|---|---|
| {{ item.school_type }} | {{ item.school_grades }} | {{ item.is_catchment? 'In Catchment': '' }} | {{ item.distance }} |


