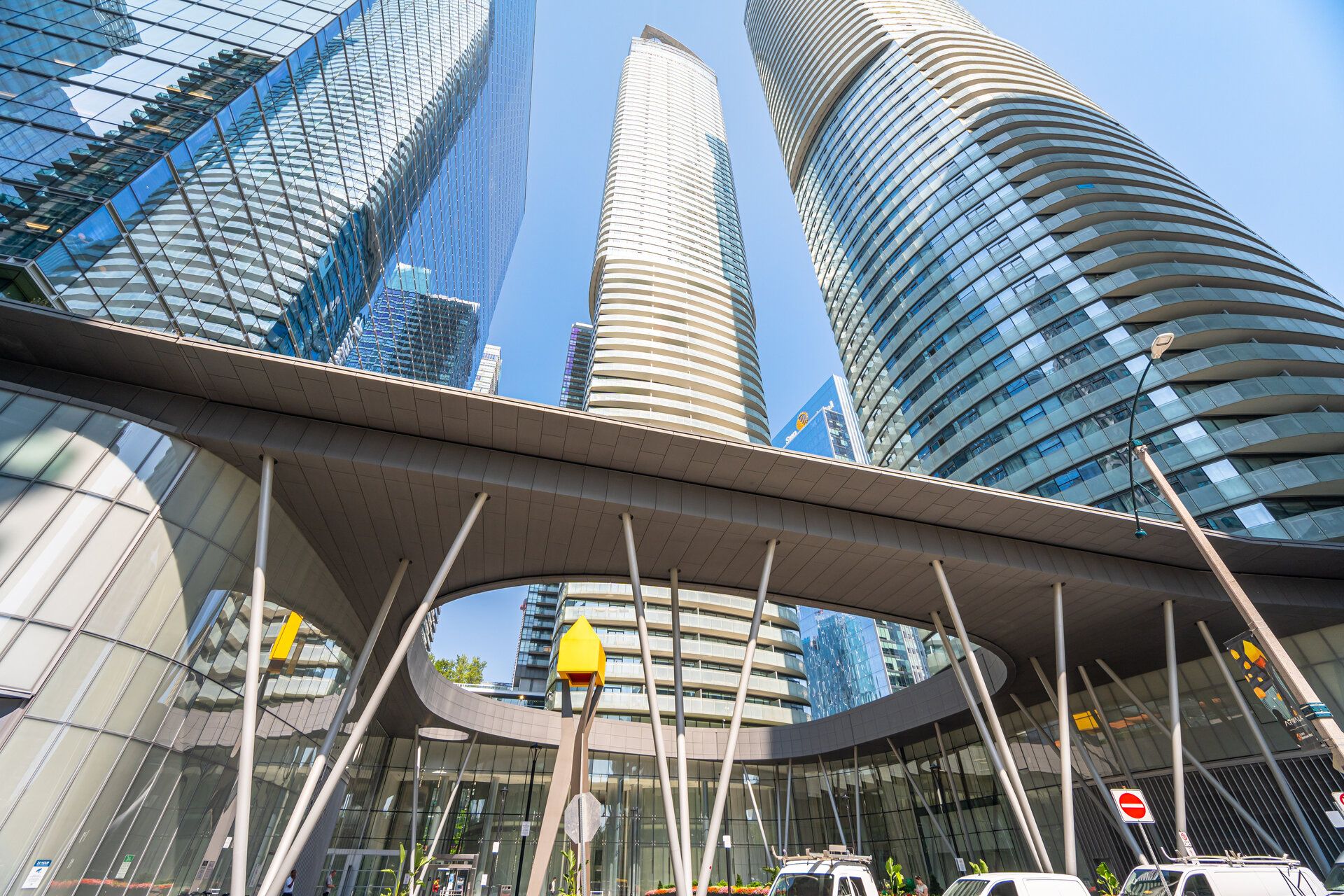$1,249,900
12 York Street 804, Toronto C01, ON M5J 0A9
Waterfront Communities C1, Toronto,
 Properties with this icon are courtesy of
TRREB.
Properties with this icon are courtesy of
TRREB.![]()
Welcome to 12 York Street Where Luxury Meets Location! Step into this stunning 3-bedroom + den, corner suite condo boasting a spacious 1,091 sq ft open-concept layout with breathtaking city and partial Lake Ontario views. Featuring hardwood floors throughout, 9ft ceilings, built in appliances, in-suite laundry, crown moulding, and modern LED lighting, this suite is move-in ready and stylishly upgraded.The unit offers three generously sized bedrooms, including a primary bedroom with a 4-piece spa-like semi-ensuite and 2 separate closets, floor-to-ceiling windows, and enjoy the dazzling views of the city skyline at night from the oversized curved balcony. The bright and airy living/dining area provides the perfect space to relax or entertain, all while enjoying sweeping views. One parking space and one locker are included.Located in the heart of Torontos vibrant South Financial District, youre steps from world-class dining, shopping, Scotiabank Arena, Maple Leaf Square, and the underground PATH networkproviding direct indoor access to Union Station, Longos Supermarket, and even the Eaton Centre. Easy access to the QEW is just 2 minutes away!Building amenities include: 24-hour concierge Indoor pool Sauna & steam room, Yoga studio, Hot tub, Fully equipped fitness centre, Business centre, Party/meeting rooms, Outdoor terrace. Dont miss the opportunity to live in one of Torontos most desirable downtown locations!
- HoldoverDays: 30
- Architectural Style: 1 Storey/Apt
- Property Type: Residential Condo & Other
- Property Sub Type: Condo Apartment
- GarageType: Underground
- Directions: West of York / South of Bremner
- Tax Year: 2025
- Parking Total: 1
- WashroomsType1: 2
- WashroomsType1Level: Flat
- BedroomsAboveGrade: 3
- BedroomsBelowGrade: 1
- Interior Features: Carpet Free
- Basement: None
- Cooling: Central Air
- HeatSource: Gas
- HeatType: Forced Air
- ConstructionMaterials: Metal/Steel Siding
- Exterior Features: Lighting
- Parcel Number: 765100114
- PropertyFeatures: Lake/Pond, Public Transit, Rec./Commun.Centre, Park
| School Name | Type | Grades | Catchment | Distance |
|---|---|---|---|---|
| {{ item.school_type }} | {{ item.school_grades }} | {{ item.is_catchment? 'In Catchment': '' }} | {{ item.distance }} |


