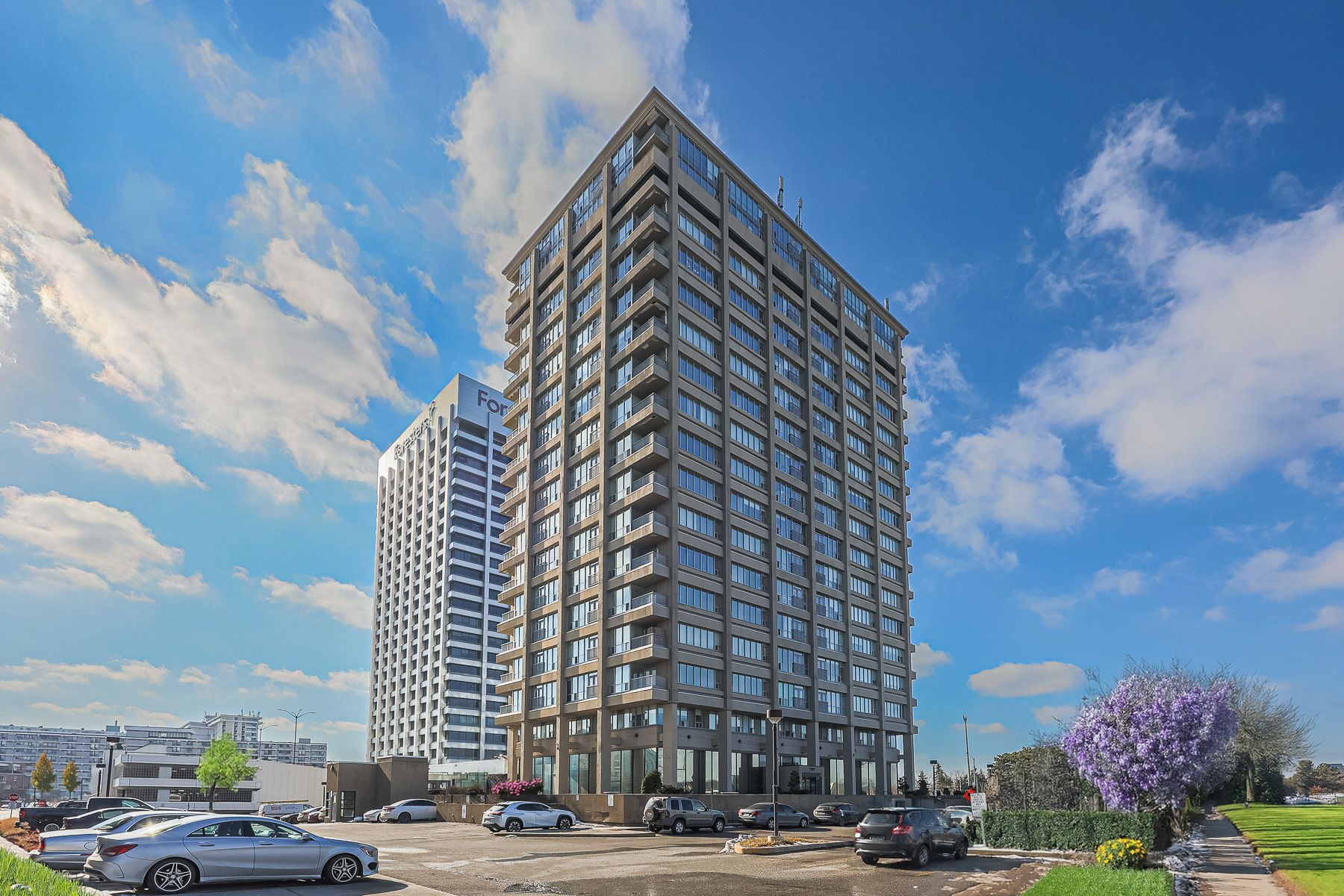$639,000
797 Don Mills Road 1108, Toronto C11, ON M3C 1V1
Flemingdon Park, Toronto,
 Properties with this icon are courtesy of
TRREB.
Properties with this icon are courtesy of
TRREB.![]()
Welcome to this stunning 2-bedroom, 2-bathroom corner suite in the sought-after Tribeca Lofts, a contemporary office-to-residential conversion offering true loft-style living in the heart of Toronto. This beautifully renovated 1,158 sq ft residence features soaring 10-ft ceilings, floor-to-ceiling windows, and panoramic views that fill the space with natural light. The open-concept kitchen is designed for modern living, complete with granite countertops, built-in appliances, and a breakfast bar perfect for entertaining. Rich hardwood floors, a private open balcony, ensuite laundry, and locker complement the functional layout. Underground parking is also included. Residents enjoy top-tier building amenities, including concierge/security, fully equipped gym (accessible 24/7), party/event room, and games room/lounge with Wifi. Ideally located with quick access to the DVP, 401, 404, and just minutes to downtown. Steps from the upcoming Eglinton LRT, Loblaws Supercentre, and Don Mills Greenbelt. Explore nearby Costco, Shops at Don Mills, Aga Khan Museum, parks, trails, golf courses, and more. A great opportunity to own in a charming, design-forward building featuring a convenient, up-and-coming central location.
- HoldoverDays: 60
- Architectural Style: Loft
- Property Type: Residential Condo & Other
- Property Sub Type: Condo Apartment
- GarageType: Underground
- Directions: North side of Foresters Tower, off Rochfort Drive - Don Mills & Eglinton.
- Tax Year: 2025
- Parking Total: 1
- WashroomsType1: 1
- WashroomsType1Level: Flat
- WashroomsType2: 1
- WashroomsType2Level: Flat
- BedroomsAboveGrade: 2
- Interior Features: Carpet Free, Primary Bedroom - Main Floor, Storage Area Lockers
- Basement: None
- Cooling: Central Air
- HeatSource: Gas
- HeatType: Heat Pump
- LaundryLevel: Main Level
- ConstructionMaterials: Concrete, Stucco (Plaster)
- Exterior Features: Landscaped, Controlled Entry, Privacy, Patio, Lighting
- PropertyFeatures: Golf, Clear View, Public Transit, School, Greenbelt/Conservation, Place Of Worship
| School Name | Type | Grades | Catchment | Distance |
|---|---|---|---|---|
| {{ item.school_type }} | {{ item.school_grades }} | {{ item.is_catchment? 'In Catchment': '' }} | {{ item.distance }} |


