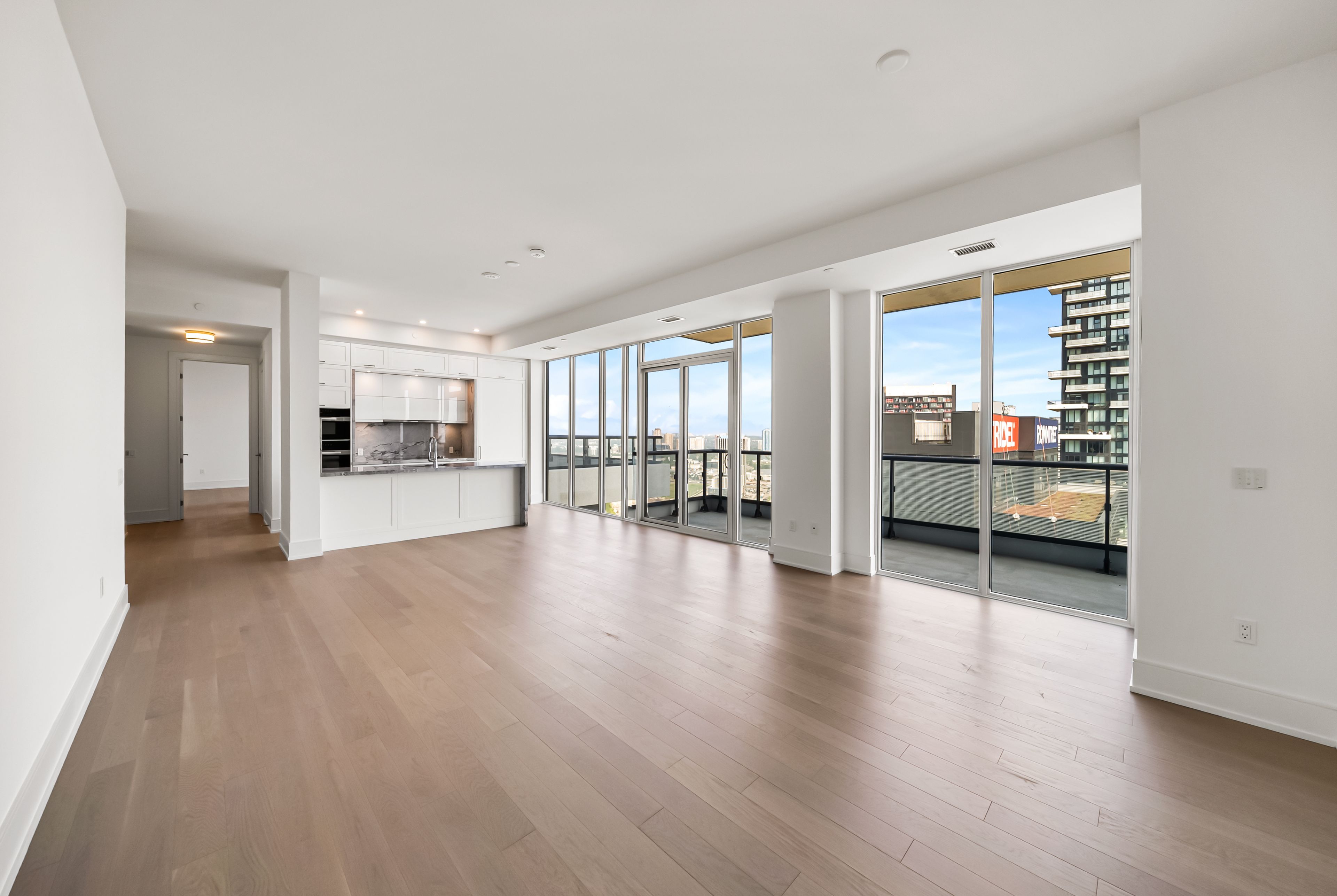$6,600
10 Inn On The Park Drive 3204, Toronto C13, ON M3C 0P9
Banbury-Don Mills, Toronto,
 Properties with this icon are courtesy of
TRREB.
Properties with this icon are courtesy of
TRREB.![]()
Brand New Luxury Lease at Chateau Auberge on the Park by Tridel! Be the first to live in this stunning 2-bedroom, 2.5-bath residence with soaring 10-ft ceilings, engineered hardwood floors, and a bright open-concept layout. The chef-inspired kitchen features built-in Miele appliances, a striking waterfall island, and custom cabinetry, opening to a spacious living/dining area with walk-out to a balcony showcasing unobstructed city views, including the CN Tower. Each bedroom has its own ensuite for ultimate privacy; the primary suite boasts a walk-in closet, a spa-like 6-pc ensuite, and a rare oversized terrace with breathtaking panoramic views. Includes 2 premium side-by-side parking spots next to the elevator and a locker. World-class amenities: 24-hr concierge, indoor pool with ravine views, state-of-the-art fitness centre, party room, and social lounges. Prime location beside Sunnybrook Park, with trails, green space, transit, high-end shopping, dining, and prestigious neighbourhoods like The Bridle Path and Hoggs Hollow just minutes away. Luxury by nature, sophistication by design.
- HoldoverDays: 90
- Architectural Style: Apartment
- Property Type: Residential Condo & Other
- Property Sub Type: Co-op Apartment
- GarageType: Underground
- Directions: Leslie Street / Eglinton Ave East
- Parking Features: None
- Parking Total: 2
- WashroomsType1: 1
- WashroomsType1Level: Main
- WashroomsType2: 1
- WashroomsType2Level: Main
- WashroomsType3: 1
- WashroomsType3Level: Main
- BedroomsAboveGrade: 2
- Interior Features: Carpet Free, Primary Bedroom - Main Floor
- Basement: None
- Cooling: Central Air
- HeatSource: Gas
- HeatType: Forced Air
- ConstructionMaterials: Brick
| School Name | Type | Grades | Catchment | Distance |
|---|---|---|---|---|
| {{ item.school_type }} | {{ item.school_grades }} | {{ item.is_catchment? 'In Catchment': '' }} | {{ item.distance }} |


