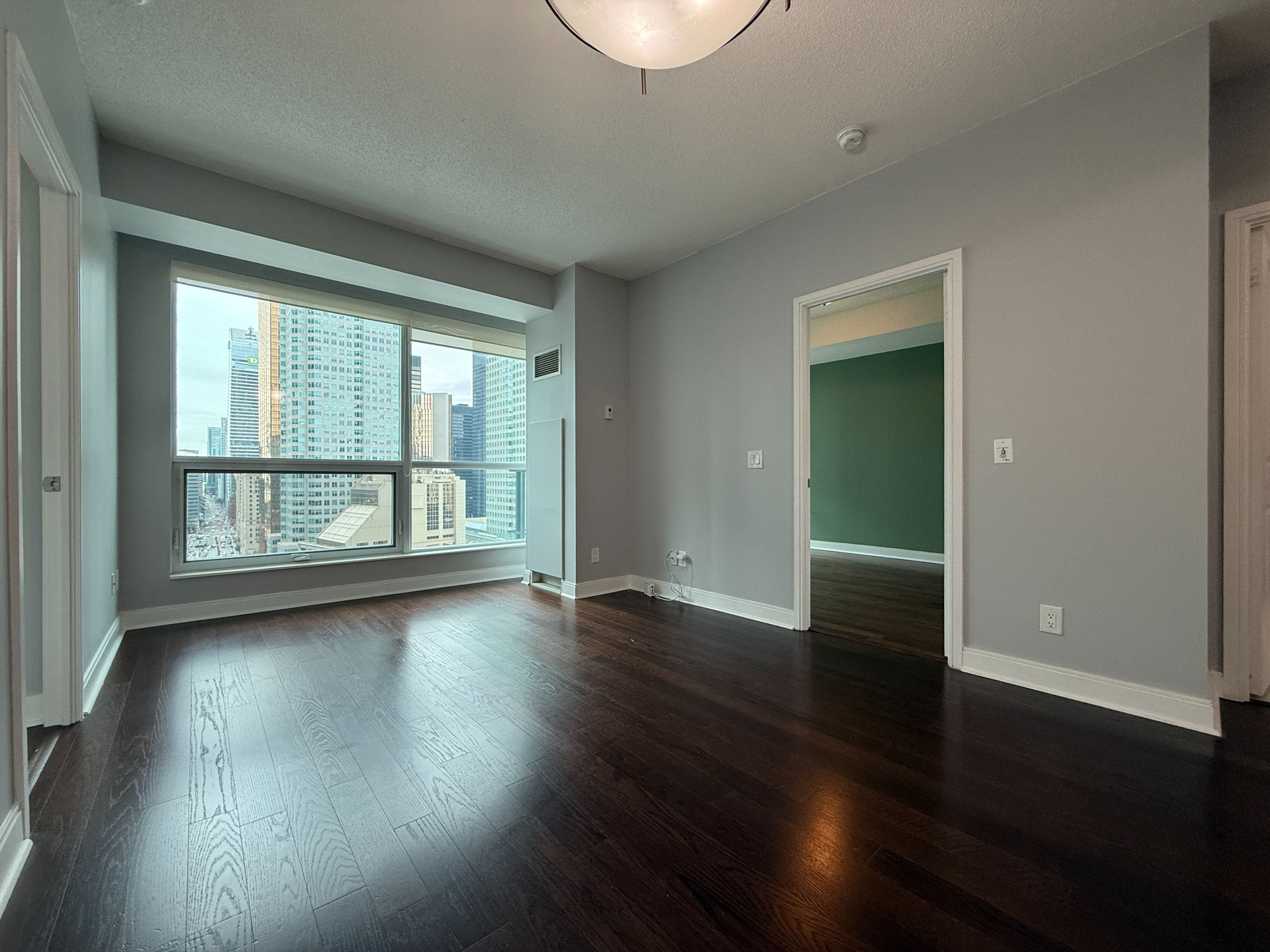$3,300
1 Scott Street 2006, Toronto C08, ON M5E 1A1
Waterfront Communities C8, Toronto,
 Properties with this icon are courtesy of
TRREB.
Properties with this icon are courtesy of
TRREB.![]()
LOCKER AND PARKING INCLUDED! Welcome to London on the Esplanade! This stunning west-facing 2-bedroom suite offers the perfect blend of style and function in one of downtown Torontos most desirable neighbourhoods. Featuring a spacious split-bedroom layout, open-concept living/dining area, and floor-to-ceiling windows that flood the space with natural light. Perfect for professionals, roommates, or anyone looking for modern urban living. Enjoy unbeatable access to the waterfront, Union Station, the Financial District, and the famous St. Lawrence Market steps from fresh produce, restaurants, cafés, and entertainment. Whether hosting friends or relaxing after a busy day, this suite delivers the ultimate downtown lifestyle. Locker included.
- HoldoverDays: 90
- Architectural Style: Apartment
- Property Type: Residential Condo & Other
- Property Sub Type: Condo Apartment
- GarageType: None
- Directions: https://www.google.com/maps/dir/?api=1&destination=1%20Scott%20St%2C%20Toronto%2C%20Ontario%20M5E%201A1&origin=201%20Consumers%20Rd.%2C%20Ste.%20205%2C%20Toronto%2C%20ON%20M2J4G8
- Parking Features: None
- Parking Total: 1
- WashroomsType1: 1
- WashroomsType1Level: Flat
- BedroomsAboveGrade: 2
- Interior Features: Other
- Basement: None
- Cooling: Central Air
- HeatSource: Gas
- HeatType: Forced Air
- LaundryLevel: Main Level
- ConstructionMaterials: Brick
- PropertyFeatures: Arts Centre, Hospital, Library, Park, Rec./Commun.Centre
| School Name | Type | Grades | Catchment | Distance |
|---|---|---|---|---|
| {{ item.school_type }} | {{ item.school_grades }} | {{ item.is_catchment? 'In Catchment': '' }} | {{ item.distance }} |


