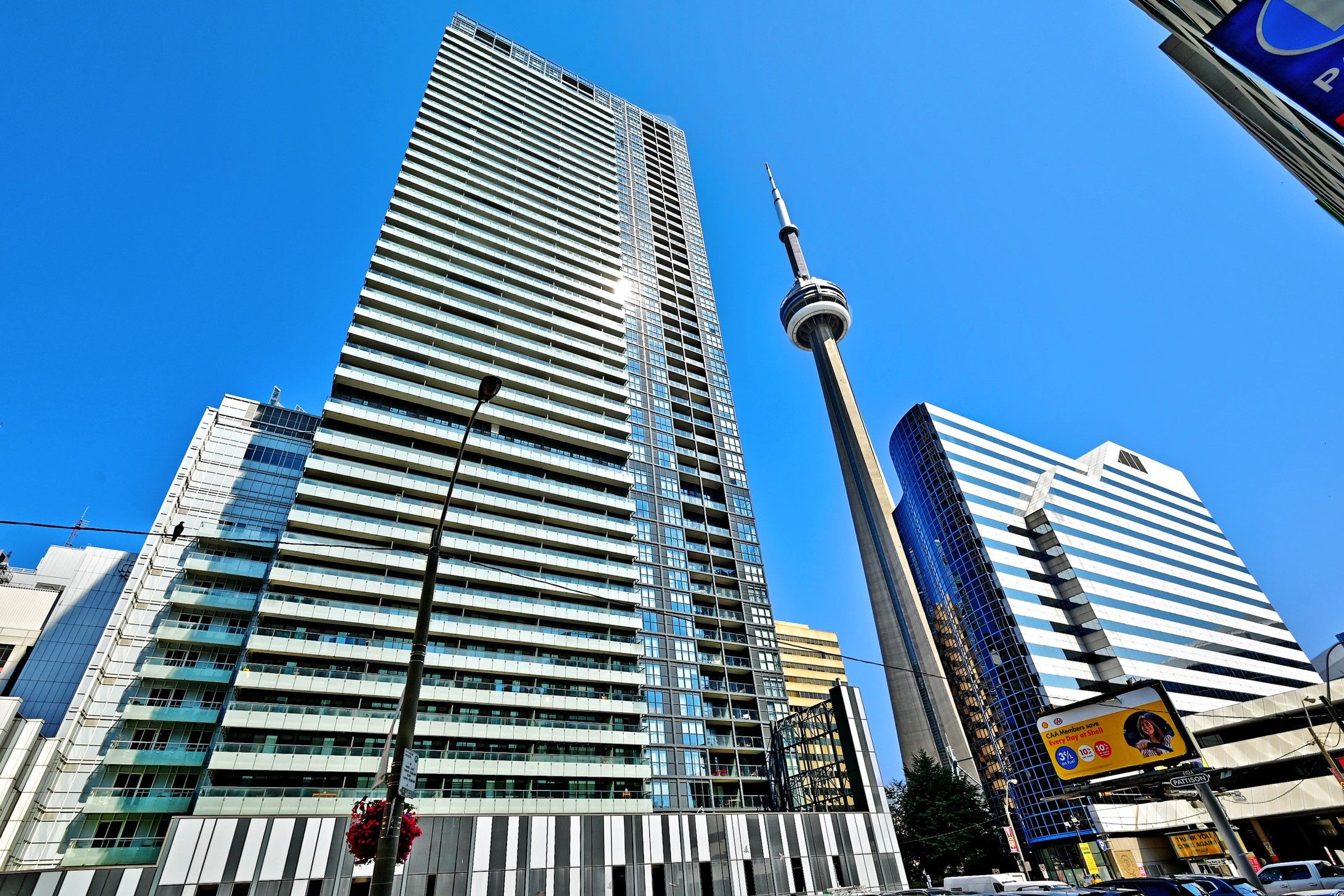$2,850
$150300 Front Street W 1407, Toronto C01, ON M5V 0E9
Waterfront Communities C1, Toronto,
 Properties with this icon are courtesy of
TRREB.
Properties with this icon are courtesy of
TRREB.![]()
Magnificent, Bright, Stunning, Executive 1 Bedroom Plus Den Right In The Heart Of Luxurious And Most Prestigious King West Proudly Built By T.R.I.D.E.L!!! Outstanding 1J + D Model Stands Out By Details Of Pure Luxury Boasting Premium Functional Layout Where Den Can Be Used As An Office. Engineered Hardwood Floor Throughout, Quartz Countertop, Modern Kitchen With State Of The Art Appliance, Backsplash. Just Move In And Enjoy Gorgeous East View Through Large Bay Window Catching Sunlight And Memorable Romantic Sunsets!!! Surrounded By Exceptional Restaurants, Fine Dining, Great Cafes, Amazing Pubs, Upscale Fashion Boutiques And High End Jewelry Stores. Steps To C.N. Tower, Ripley's Aquarium, Rogers Centre, Metro Convention Centre, King West Theatres, Public Transportation, Walking Distance To Harbourfront. Oversize Balcony, 1 Underground Parking Spot Is Included. Please See 3D Multimedia Tour Below! All Measurements And Other Information To Be Verified By Tenant/Tenant Agent!
- HoldoverDays: 90
- Architectural Style: Apartment
- Property Type: Residential Condo & Other
- Property Sub Type: Condo Apartment
- GarageType: Underground
- Directions: Front St. West/John St.
- Parking Features: Underground
- ParkingSpaces: 1
- Parking Total: 1
- WashroomsType1: 1
- BedroomsAboveGrade: 1
- BedroomsBelowGrade: 1
- Interior Features: Built-In Oven, Carpet Free
- Basement: None
- Cooling: Central Air
- HeatSource: Gas
- HeatType: Forced Air
- LaundryLevel: Main Level
- ConstructionMaterials: Concrete
- New Construction YN: true
| School Name | Type | Grades | Catchment | Distance |
|---|---|---|---|---|
| {{ item.school_type }} | {{ item.school_grades }} | {{ item.is_catchment? 'In Catchment': '' }} | {{ item.distance }} |


