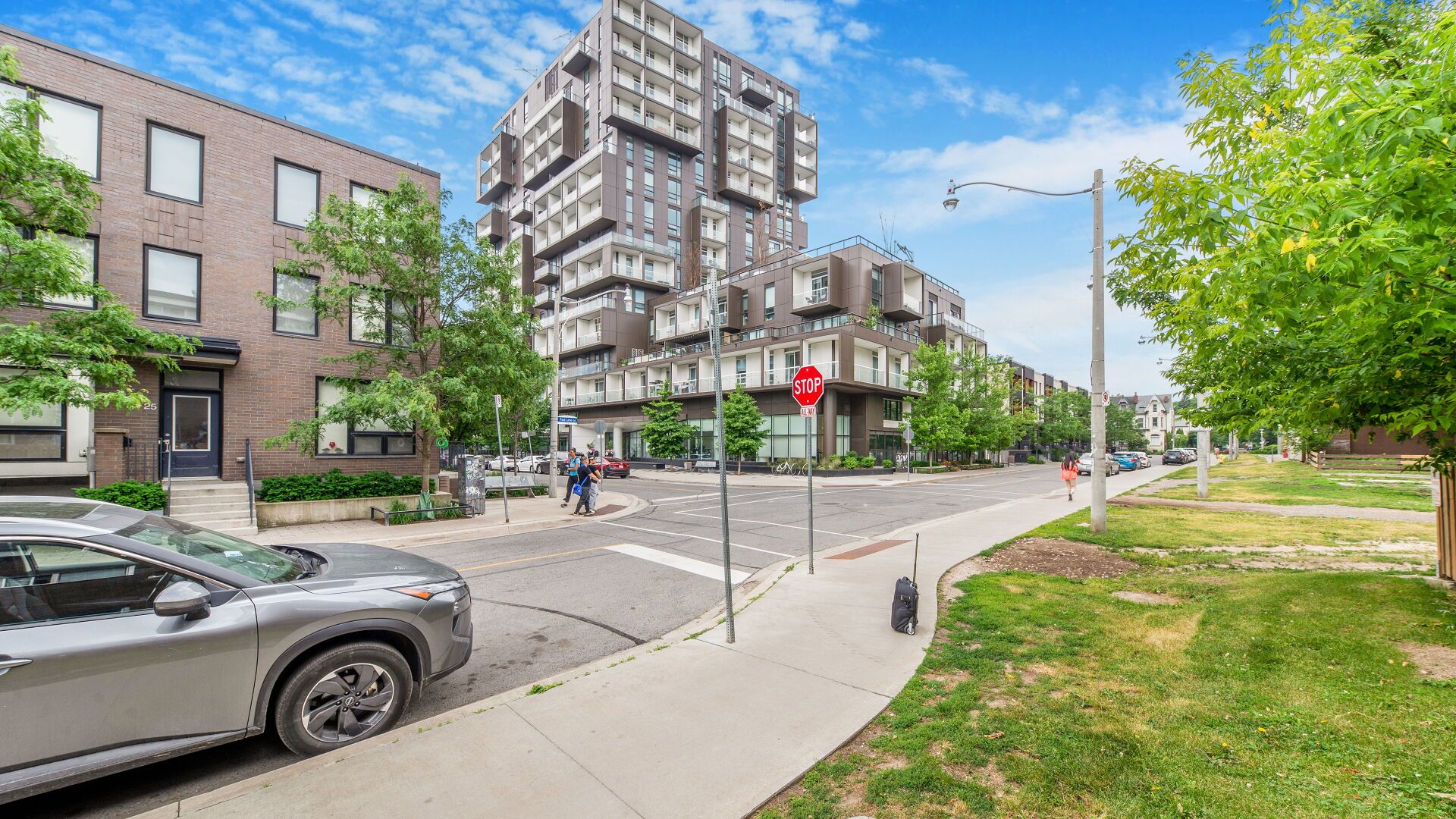$3,500
$20080 Vanauley Street 1006, Toronto C01, ON M5T 0C9
Kensington-Chinatown, Toronto,
 Properties with this icon are courtesy of
TRREB.
Properties with this icon are courtesy of
TRREB.![]()
Welcome to this beautifully designed 2-bedroom, 2-bathroom corner suite at the prestigious Tridel SQ2. Featuring a sleek modern kitchen with built-in appliances, open-concept layout, 9-ft smooth ceilings, and upgraded light fixtures and window coverings, this home effortlessly combines luxury and comfort.Enjoy a spacious private terrace and a generous walk-out balcony offering stunning views of the CN Tower and Torontos iconic skyline. The primary bedroom boasts a 4-piece ensuite for added privacy and convenience.Located just steps from the eclectic charm of Kensington Market and within walking distance to Queen Street West, Chinatown, Loblaws, top-rated restaurants, bars, and boutiques. Only a 10-minute walk to Osgoode subway station, making commuting a breeze.Residents enjoy premium Tridel quality and management, with access to a full suite of amenities including a sauna, steam room, fully-equipped gym, and elegant party room.This is downtown living at its finest where style meets function in one of Torontos most vibrant and walkable neighborhoods. Singlekey screening report will be required.
- HoldoverDays: 30
- Architectural Style: Apartment
- Property Type: Residential Condo & Other
- Property Sub Type: Condo Apartment
- GarageType: None
- Directions: WEST OF SPADINA NORTH OF QUEEN
- Parking Features: Underground
- ParkingSpaces: 1
- Parking Total: 1
- WashroomsType1: 2
- WashroomsType1Level: Flat
- BedroomsAboveGrade: 2
- Interior Features: None
- Basement: None
- Cooling: Central Air
- HeatSource: Gas
- HeatType: Forced Air
- ConstructionMaterials: Concrete
- Parcel Number: 767730134
| School Name | Type | Grades | Catchment | Distance |
|---|---|---|---|---|
| {{ item.school_type }} | {{ item.school_grades }} | {{ item.is_catchment? 'In Catchment': '' }} | {{ item.distance }} |


