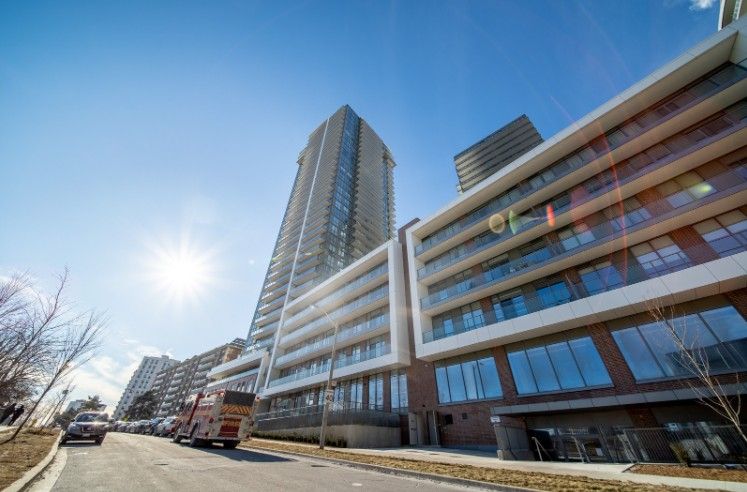$2,500
32 Forest Manor Road 606, Toronto C15, ON M2J 0H2
Henry Farm, Toronto,
 Properties with this icon are courtesy of
TRREB.
Properties with this icon are courtesy of
TRREB.![]()
Premium Open Concept 1 Bedroom Plus Den(Can be 2 bedroom)2 Full Washrooms In Fairview Mall area In The Heart Of (1 Min Walking To Subway). Desirable East facing, full of sunshine, 9' Feet High Ceiling, Floor To Ceiling Windows, Den(Can be 2 bedroom)Has Been Carefully Maintained. Features A Spacious Living Room With Breathtaking Unobstructed Green View, Stunning Upgraded Kit W modern Appliances, Laminate Fl, High-End Finishes And Storage Thru/Out. Enjoy Spacious And Functional Layout With No Wasted Space. Open E View W/Extra Balcony. Excellent Soundproofing. This Building Is Only Steps to Don Mills station, T&T supermarket, Fairview Mall, LCBO, and tons of Restaurants. Mins to Community Centre, High School, Seneca College and parks. **EXTRAS** Amenities: 24Hr Concierge, Complimentary Visitor Parking, Indoor Pool, Party, Theatre Rm, Gym, Sauna Rm, Bbq Areas, Spa, Yoga, Party room, Theater room, Billiards room, Pingpong room.
- HoldoverDays: 90
- Architectural Style: Apartment
- Property Type: Residential Condo & Other
- Property Sub Type: Condo Apartment
- GarageType: Underground
- Directions: Don Mills/Sheppard
- Parking Features: Underground
- ParkingSpaces: 1
- Parking Total: 1
- WashroomsType1: 1
- WashroomsType1Level: Main
- WashroomsType2: 1
- WashroomsType2Level: Main
- BedroomsAboveGrade: 1
- BedroomsBelowGrade: 1
- Interior Features: None
- Basement: None
- Cooling: Central Air
- HeatSource: Other
- HeatType: Forced Air
- ConstructionMaterials: Brick, Metal/Steel Siding
- New Construction YN: true
- PropertyFeatures: Clear View, Golf, Hospital, Library, Public Transit, School
| School Name | Type | Grades | Catchment | Distance |
|---|---|---|---|---|
| {{ item.school_type }} | {{ item.school_grades }} | {{ item.is_catchment? 'In Catchment': '' }} | {{ item.distance }} |


