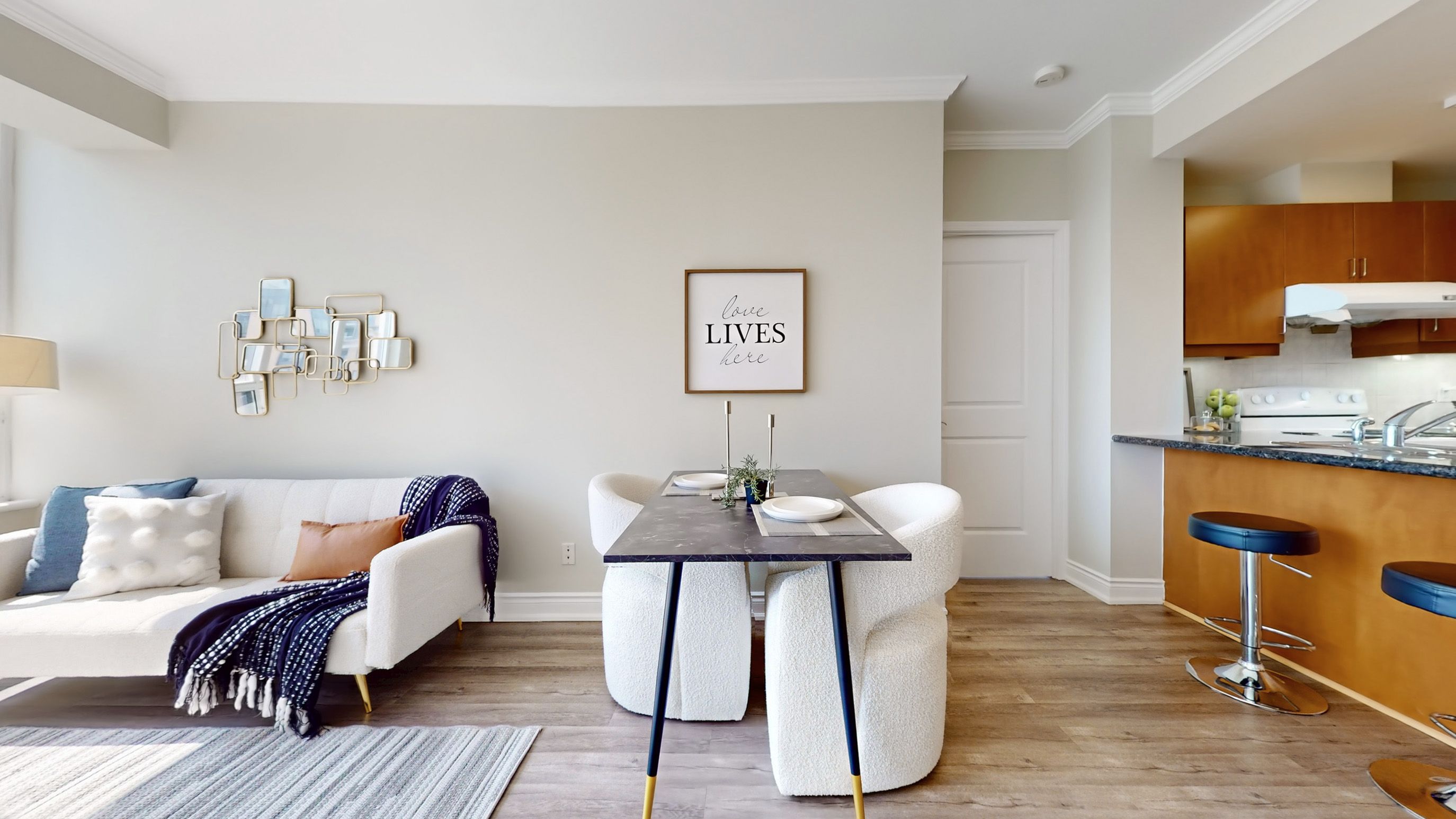$499,000
28 Byng Avenue LPH03, Toronto C14, ON M2N 7H4
Willowdale East, Toronto,
 Properties with this icon are courtesy of
TRREB.
Properties with this icon are courtesy of
TRREB.![]()
Welcome To Monaco Condos In North York! This Bright South-Facing 2-Bedroom, 2-Bathroom Condo Offers A Smart And Functional Layout In A Prime Location Off Yonge Street, Within Walking Distance To The Subway. The Sun-Filled Living Space Opens To A Cozy Balcony With Fresh Air And Unobstructed South Views. The Kitchen Is Thoughtfully Designed With A Breakfast Bar And Ample Cabinetry. The Spacious Primary Bedroom Features A Walk-In Closet And A 3-Piece Ensuite, Offering Both Comfort And Privacy. The Second Bedroom with Closet, Is Perfect For Family Or As A Home Office. Enjoy Excellent Building Amenities Including Concierge, Indoor Pool, Gym, Sauna, Party Room, Guest Suites, Visitor Parking, And More. Close to Schools, Restaurants, shopping, and Everything You Need For Comfortable, Connected Living In One Of North York Most Desirable Communities. One Underground Parking Spot (Right Beside The Elevator) And A Locker Are Included. The room features a smooth ceiling and freshly painted walls, complemented by abundant natural light that creates a bright and inviting atmosphere. Maintenance Fees Include All Utilities: Water, Heat, AC, And Hydro.
- HoldoverDays: 90
- Architectural Style: Apartment
- Property Type: Residential Condo & Other
- Property Sub Type: Condo Apartment
- GarageType: Underground
- Directions: Yonge/Finch
- Tax Year: 2025
- Parking Total: 1
- WashroomsType1: 1
- WashroomsType1Level: Flat
- WashroomsType2: 1
- WashroomsType2Level: Flat
- BedroomsAboveGrade: 2
- Interior Features: Carpet Free
- Basement: None
- Cooling: Central Air
- HeatSource: Gas
- HeatType: Forced Air
- ConstructionMaterials: Concrete
- Parcel Number: 125430129
| School Name | Type | Grades | Catchment | Distance |
|---|---|---|---|---|
| {{ item.school_type }} | {{ item.school_grades }} | {{ item.is_catchment? 'In Catchment': '' }} | {{ item.distance }} |


