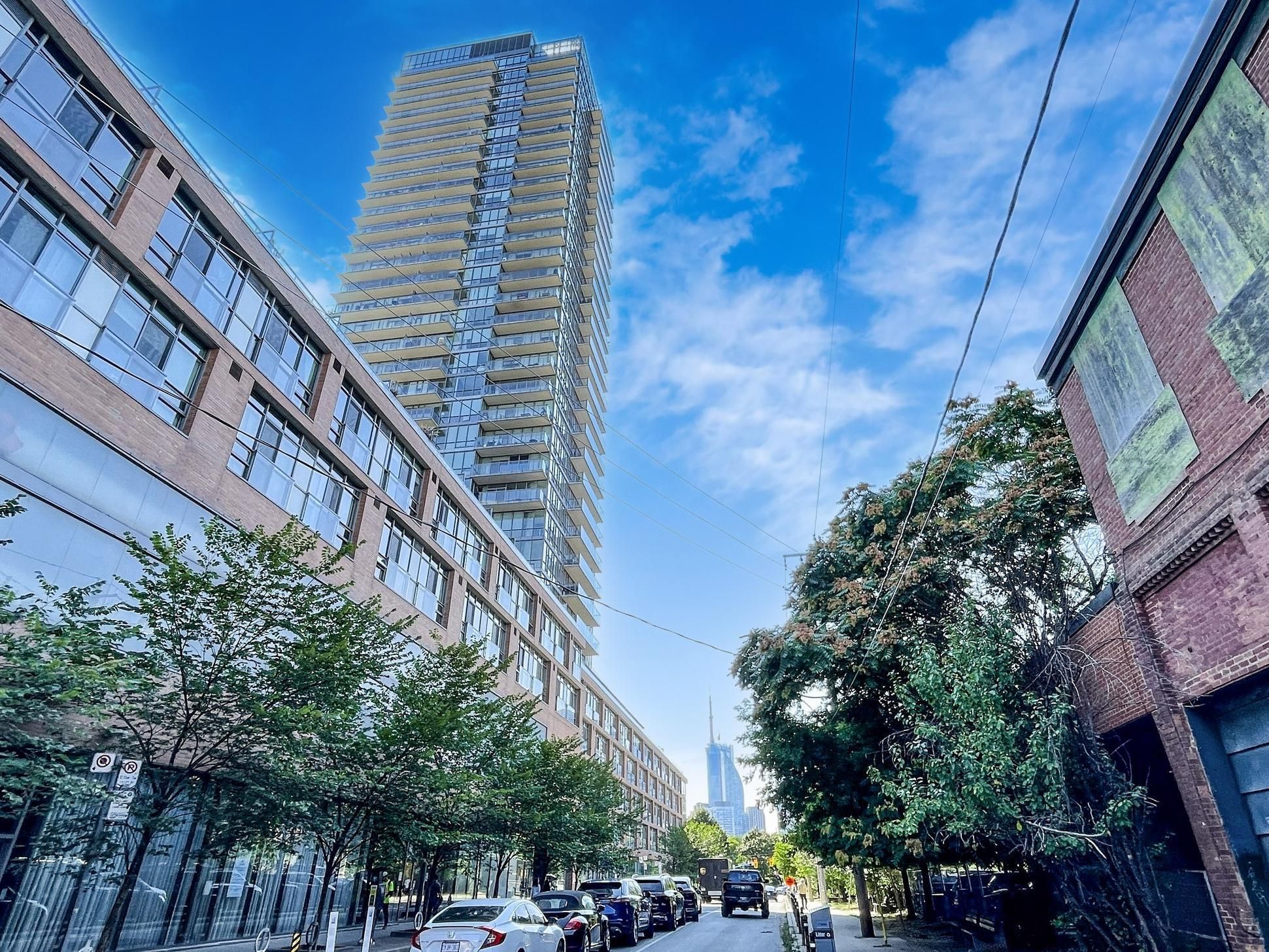$2,500
33 Mill Street 2509, Toronto C08, ON M5A 3R3
Waterfront Communities C8, Toronto,
 Properties with this icon are courtesy of
TRREB.
Properties with this icon are courtesy of
TRREB.![]()
Welcome to Pure Spirit Condo. This bright and modern 1 Bedroom + Den suite offers over 565 sq. ft. of open-concept living space in the heart of the Historic Distillery District. Floor-to-ceiling windows, the unit is filled with natural light and showcases unobstructed north-west views of the Toronto skyline, including the iconic CN Tower from its own private balcony. The functional layout includes a spacious living area with granite countertops and a den perfect for a lounging area, home office or dining nook. Recent upgrades include a new dishwasher, washer and dryer, heat pump and fresh paint, turn-key and move-in ready experience. Residents of Pure Spirit Condos enjoy access to premium amenities including a rooftop pool, hot tub, sauna, fitness, media and billiards rooms, lounge and party room, yoga studio, guest suites, BBQ area, and 24/7 concierge service. Steps from charming cafés, acclaimed restaurants, boutique shopping, theatres, and just minutes to TTC, the DVP, Gardiner Expressway, Corktown Common, and Don River Trails, proximity to Waterford/ Portlands and its cobblestone streets, vibrant culture with calendar of year round events. This suite offers the perfect balance of comfort, style, and convenience.
- HoldoverDays: 90
- Architectural Style: Apartment
- Property Type: Residential Condo & Other
- Property Sub Type: Condo Apartment
- GarageType: None
- Directions: Parliament & Mill Street
- WashroomsType1: 1
- WashroomsType1Level: Main
- BedroomsAboveGrade: 1
- BedroomsBelowGrade: 1
- Interior Features: Built-In Oven, Carpet Free
- Basement: None
- Cooling: Central Air
- HeatSource: Electric
- HeatType: Heat Pump
- ConstructionMaterials: Brick, Concrete
- PropertyFeatures: Arts Centre, Lake Access, Park, Public Transit, Waterfront
| School Name | Type | Grades | Catchment | Distance |
|---|---|---|---|---|
| {{ item.school_type }} | {{ item.school_grades }} | {{ item.is_catchment? 'In Catchment': '' }} | {{ item.distance }} |


