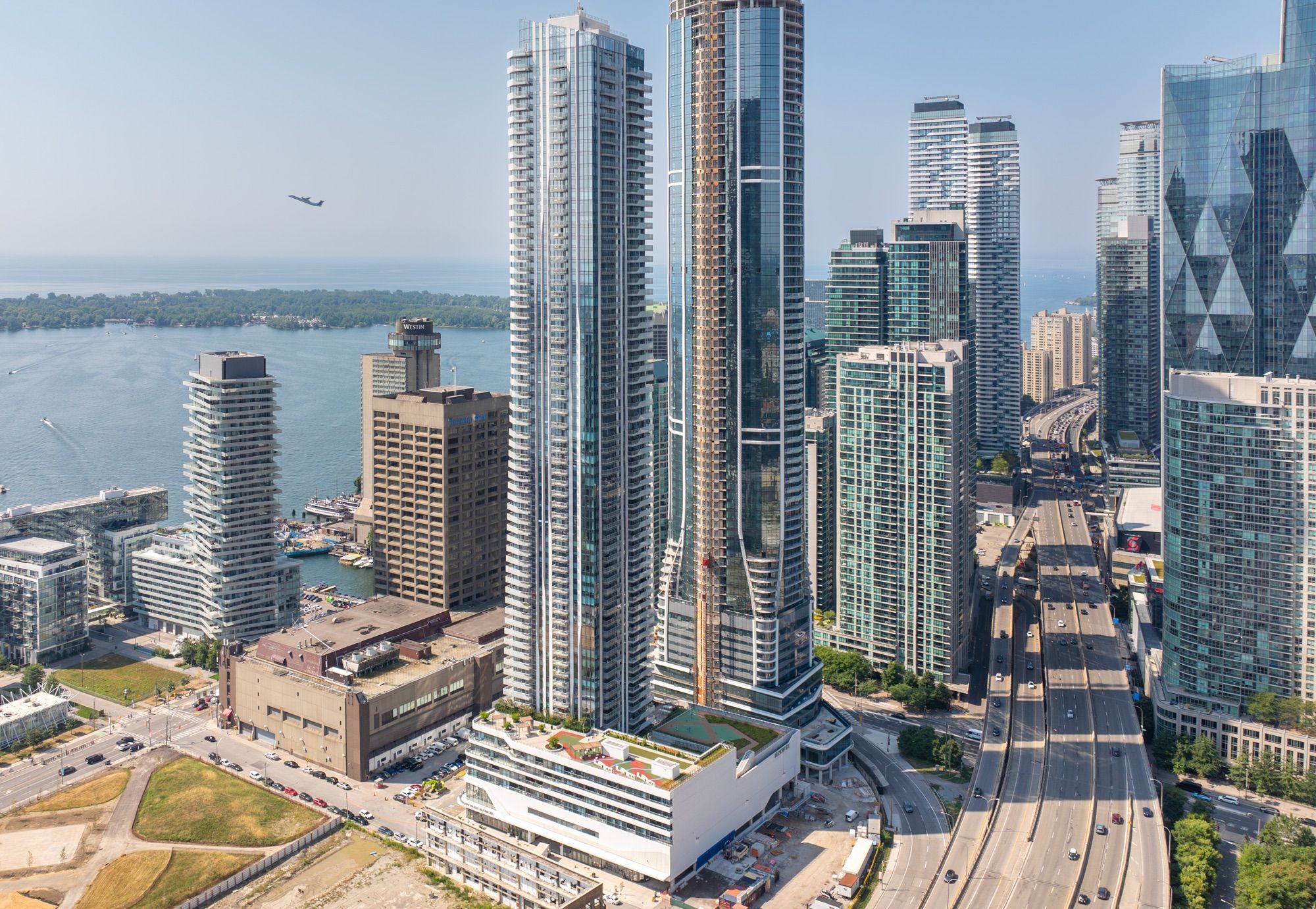$699,900
28 Freeland Street 3704, Toronto C08, ON M5E 0E3
Waterfront Communities C8, Toronto,
 Properties with this icon are courtesy of
TRREB.
Properties with this icon are courtesy of
TRREB.![]()
Welcome To The Prestige Condominiums. This High Floor Fully Furnished 1 Bedroom + Den Corner Suite Features Approximately 696 Interior Square Feet. Designer Kitchen Cabinetry With Stainless Steel Appliances, Stone Countertops, Under Cabinet Lighting, An Undermount Sink & A Centre Island. Bright 9-Foot Floor-To-Ceiling Wrap Around Windows With Customized Roller Shades, A Smooth Ceiling & Laminate Flooring Throughout Facing Stunning City & Lake Views From The Private 217 Square Foot Wrap Around Terrace. Main Bedroom With A Mirrored Closet & Large Windows. A Separate Den Area That Can Also Be Used As A 2nd Bedroom, Home Office Or Nursery With A Closet & Large Windows. Steps To The Harbourfront, Union Station, Scotiabank Arena, Rogers Centre, C.N. Tower & A Future Above Ground P.A.T.H. Connection Into The Financial District. 1-Locker Space Is Included. Click On The Video Tour! E-Mail Elizabeth Goulart - Listing Broker Directly For A Showing.
- HoldoverDays: 90
- Architectural Style: Apartment
- Property Type: Residential Condo & Other
- Property Sub Type: Condo Apartment
- GarageType: Underground
- Directions: Lake Shore Blvd. East / Freeland Street
- Tax Year: 2025
- WashroomsType1: 1
- BedroomsAboveGrade: 1
- BedroomsBelowGrade: 1
- Interior Features: None
- Basement: None
- Cooling: Central Air
- HeatSource: Gas
- HeatType: Heat Pump
- ConstructionMaterials: Concrete
- Parcel Number: 770180308
| School Name | Type | Grades | Catchment | Distance |
|---|---|---|---|---|
| {{ item.school_type }} | {{ item.school_grades }} | {{ item.is_catchment? 'In Catchment': '' }} | {{ item.distance }} |


