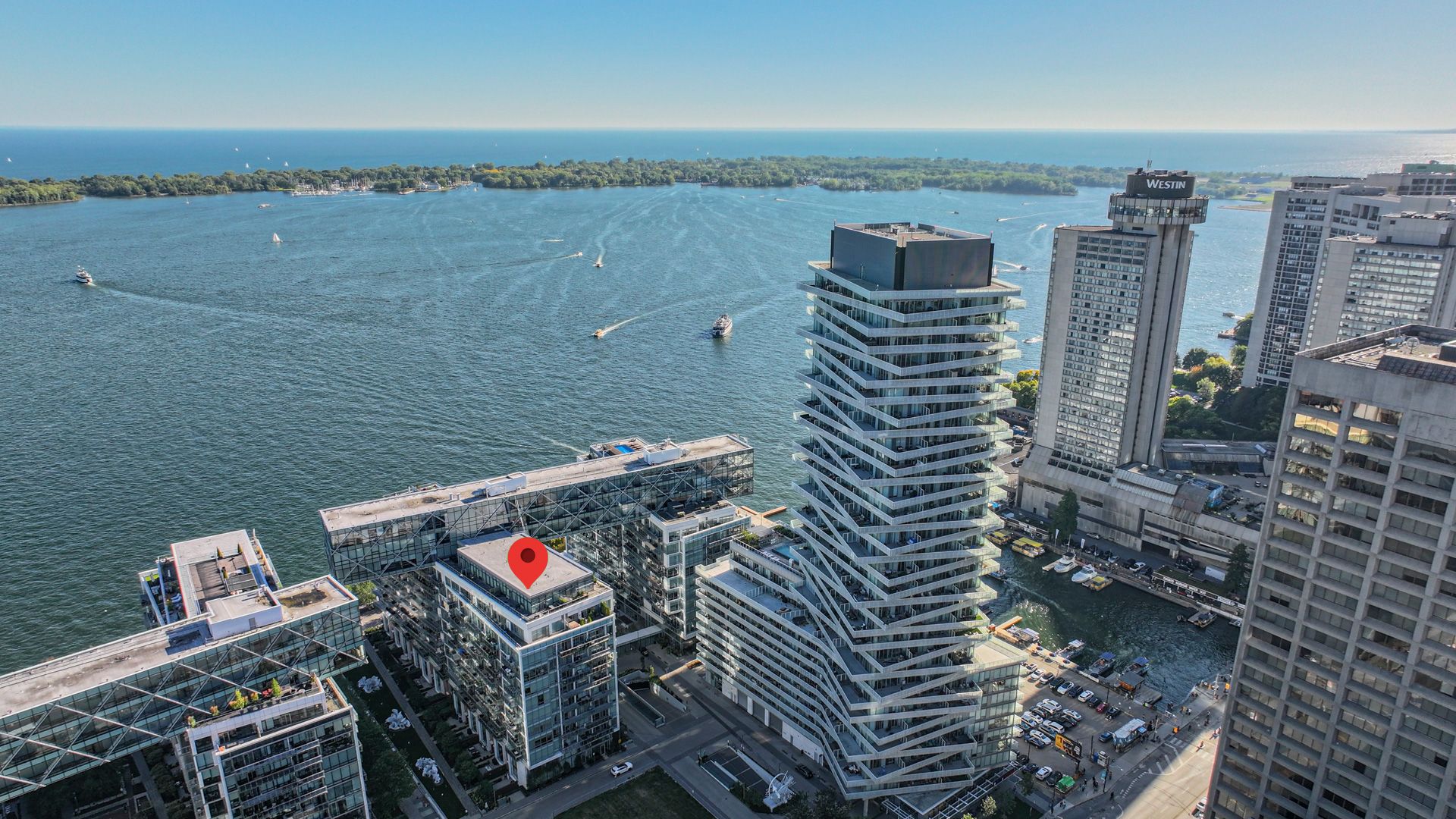$1,999,000
29 Queens Quay E Th127, Toronto C01, ON M5E 0A4
Waterfront Communities C1, Toronto,
 Properties with this icon are courtesy of
TRREB.
Properties with this icon are courtesy of
TRREB.![]()
Welcome to luxury living at the iconic Pier 27, a rare waterfront townhouse offering over 2,310 sq. ft. of bright corner space with unobstructed views of both Lake Ontario and the Toronto skyline. This 3-bedroom plus open den, 2.5-bath residence features a private in-suite elevator connecting all three levels, three parking spots (two side-by-side at your door plus one additional), and a large storage locker for added convenience. The Downsview kitchen is equipped with upgraded cabinetry, a spacious island, pantry, and premium Miele and Sub-Zero appliances including a 6-burner gas stove, wall oven, fridge, dishwasher, bar fridge, washer/dryer, and sink. Soaring 10 ft ceilings, floor-to-ceiling windows with automated blinds, hardwood floors, custom lighting, and a luxurious primary suite with walk-in closet and spa-inspired ensuite complete the elegant interior. A private patio overlooking the landscaped courtyard includes a gas hookup for seamless outdoor dining. Residents enjoy world-class amenities including indoor and outdoor pools, a state-of-the-art fitness centre with dry and steam rooms, guest suites, party room, theatre, library, 24-hour concierge, and visitor parking. Perfectly located steps to Union Station, Scotiabank Arena, St. Lawrence Market, and the Financial and Entertainment Districts, with easy access to the QEW and DVP, this home offers a rare combination of privacy, lifestyle, and convenience in Torontos most prestigious waterfront community.
- HoldoverDays: 90
- Architectural Style: 2-Storey
- Property Type: Residential Condo & Other
- Property Sub Type: Condo Apartment
- GarageType: Underground
- Directions: SOUTH
- Tax Year: 2025
- Parking Features: Underground
- ParkingSpaces: 1
- Parking Total: 3
- WashroomsType1: 1
- WashroomsType1Level: Second
- WashroomsType2: 1
- WashroomsType2Level: Second
- WashroomsType3: 1
- WashroomsType3Level: Main
- BedroomsAboveGrade: 3
- BedroomsBelowGrade: 1
- Interior Features: None
- Basement: Finished
- Cooling: Central Air
- HeatSource: Gas
- HeatType: Forced Air
- LaundryLevel: Main Level
- ConstructionMaterials: Concrete
- New Construction YN: true
- PropertyFeatures: Arts Centre, Hospital, Lake Access, Park, School, Waterfront
| School Name | Type | Grades | Catchment | Distance |
|---|---|---|---|---|
| {{ item.school_type }} | {{ item.school_grades }} | {{ item.is_catchment? 'In Catchment': '' }} | {{ item.distance }} |


