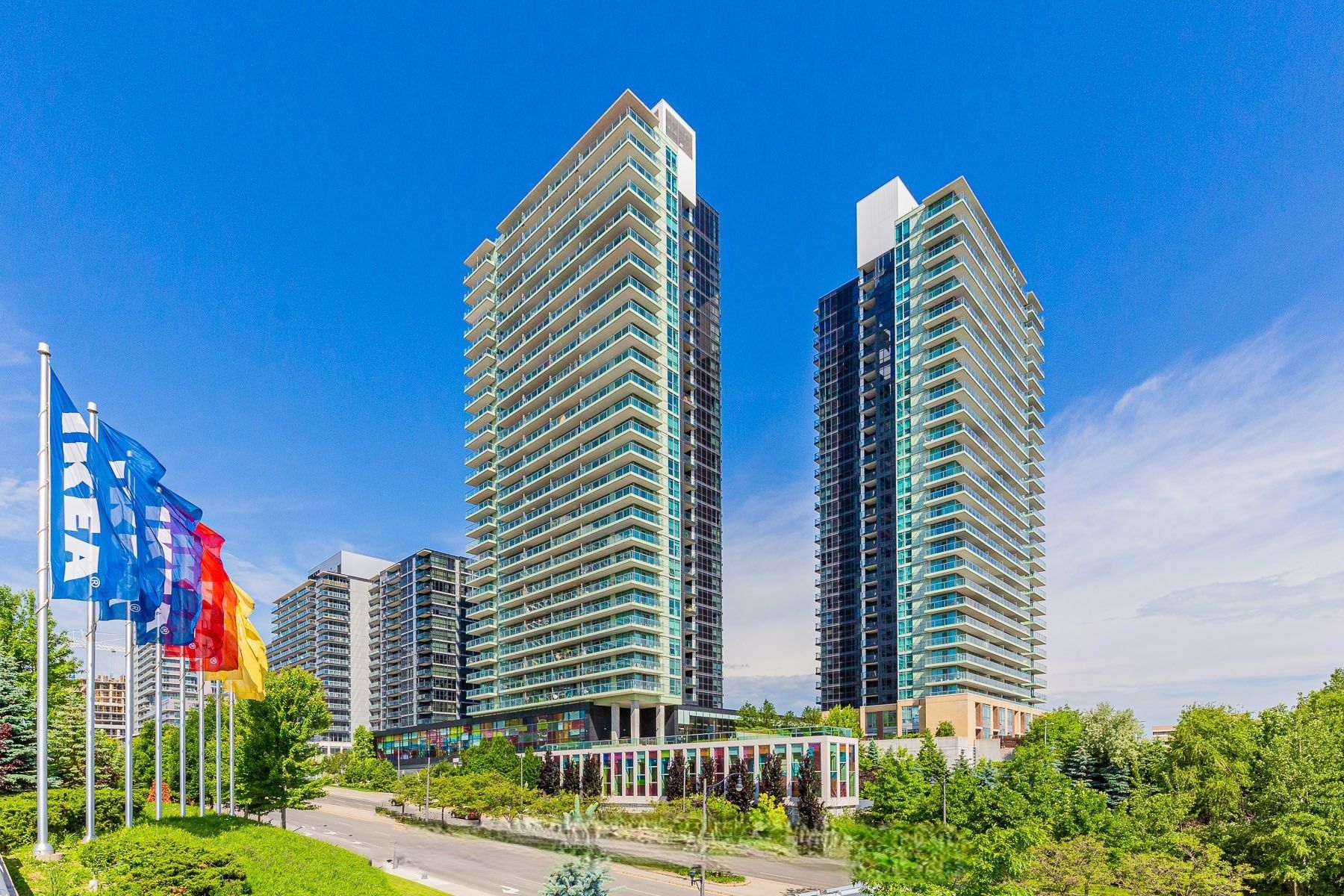$499,900
29 Singer Court 1210, Toronto C15, ON M2K 0B3
Bayview Village, Toronto,
 Properties with this icon are courtesy of
TRREB.
Properties with this icon are courtesy of
TRREB.![]()
*See 3D Tour* Stunning 1+1 Luxury Unit Located In The Highly Sought After Bayview Village Neighborhood With 1 Parking and 1 Locker, This Sun Filled Unit Boasts An Unobstructed East View, Newer High-End Laminate Flooring, Family Size Kitchen With Granite Counter Tops, Stainless Steel Appliances, And A Spacious Eat-In Center Island. Versatile Den Can Be Used As A Bedroom, While The Primary Bedroom Features A Semi Ensuite And Washroom With Granite Vanity Tops. Conveniently Walking Distance To Leslie Subway Station, IKEA, Canadian Tire, Popular Restaurants, And Just Minutes To Hwy 401 And Bayview Village Shopping Centre. Exceptional Building Amenities Include Pet Spa, Indoor Pool, Basketball/Badminton Court, Childcare Centre, Theatre, Large Gym, Karaoke And More!
- HoldoverDays: 90
- Architectural Style: Apartment
- Property Type: Residential Condo & Other
- Property Sub Type: Condo Apartment
- GarageType: Underground
- Directions: Leslie/Sheppard
- Tax Year: 2025
- Parking Features: Underground
- ParkingSpaces: 1
- Parking Total: 1
- WashroomsType1: 1
- WashroomsType1Level: Flat
- BedroomsAboveGrade: 1
- BedroomsBelowGrade: 1
- Interior Features: Carpet Free
- Basement: None
- Cooling: Central Air
- HeatSource: Gas
- HeatType: Fan Coil
- ConstructionMaterials: Concrete
| School Name | Type | Grades | Catchment | Distance |
|---|---|---|---|---|
| {{ item.school_type }} | {{ item.school_grades }} | {{ item.is_catchment? 'In Catchment': '' }} | {{ item.distance }} |


