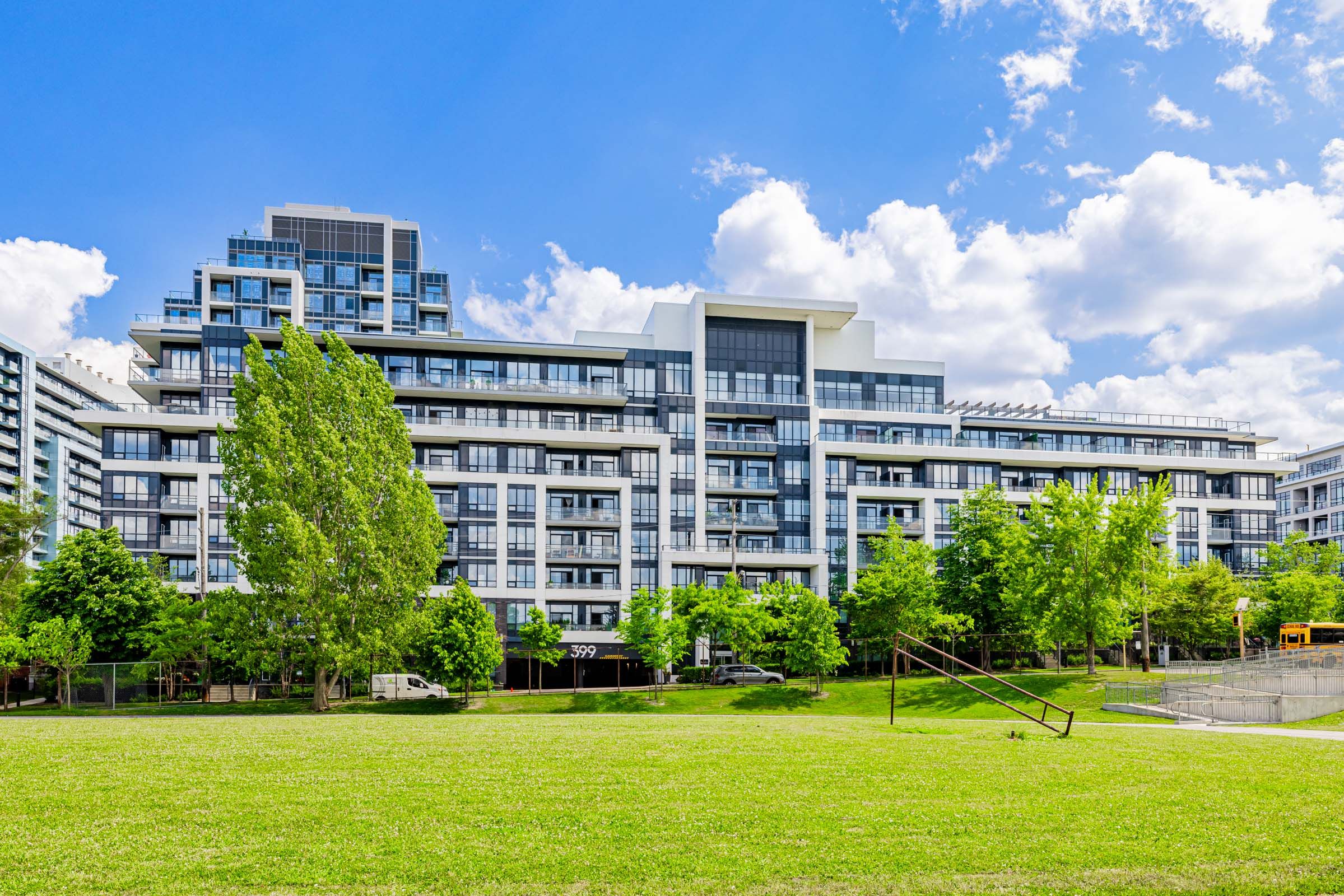$499,000
399 Spring Garden Avenue E 624, Toronto C14, ON M2N 3H6
Willowdale East, Toronto,
 Properties with this icon are courtesy of
TRREB.
Properties with this icon are courtesy of
TRREB.![]()
Luxury 1-Bedroom + Den At Jade Condo In Bayview Village, Boasting A Rare 10-Ft Ceiling, A Spacious 617 Sf + 135 Sf South-Facing Terrace, Ideal For Outdoor Relaxation. Bright Open Concept, Great Layout With Large Floor To Ceiling Windows That That Fill The Home With Natural Light. Freshly Painted And Engineering Hardwood Throughout. Modern Kitchen With Quartz Counter, S.S Appliances And Breakfast Island. Amazing Building Amenities Feature A Concierge, Visitor Parking, Gym, Party Room, Media Room And Rooftop BBQ And Seating Area. Located Within The Highly Sought-After Hollywood Public School Zone, This Prime Location Is Just Steps From Bayview Village Shopping Centre, Supermarkets, Top-Rated Schools, Parks, Bayview Subway Station, And TTC, With Easy Access To Highways 401 & 404.
- HoldoverDays: 60
- Architectural Style: Apartment
- Property Type: Residential Condo & Other
- Property Sub Type: Condo Apartment
- GarageType: Underground
- Directions: Bayview/Sheppard
- Tax Year: 2025
- Parking Features: Underground
- ParkingSpaces: 1
- Parking Total: 1
- WashroomsType1: 1
- WashroomsType1Level: Main
- BedroomsAboveGrade: 1
- Interior Features: Carpet Free
- Basement: None
- Cooling: Central Air
- HeatSource: Gas
- HeatType: Forced Air
- LaundryLevel: Main Level
- ConstructionMaterials: Aluminum Siding, Concrete
| School Name | Type | Grades | Catchment | Distance |
|---|---|---|---|---|
| {{ item.school_type }} | {{ item.school_grades }} | {{ item.is_catchment? 'In Catchment': '' }} | {{ item.distance }} |


