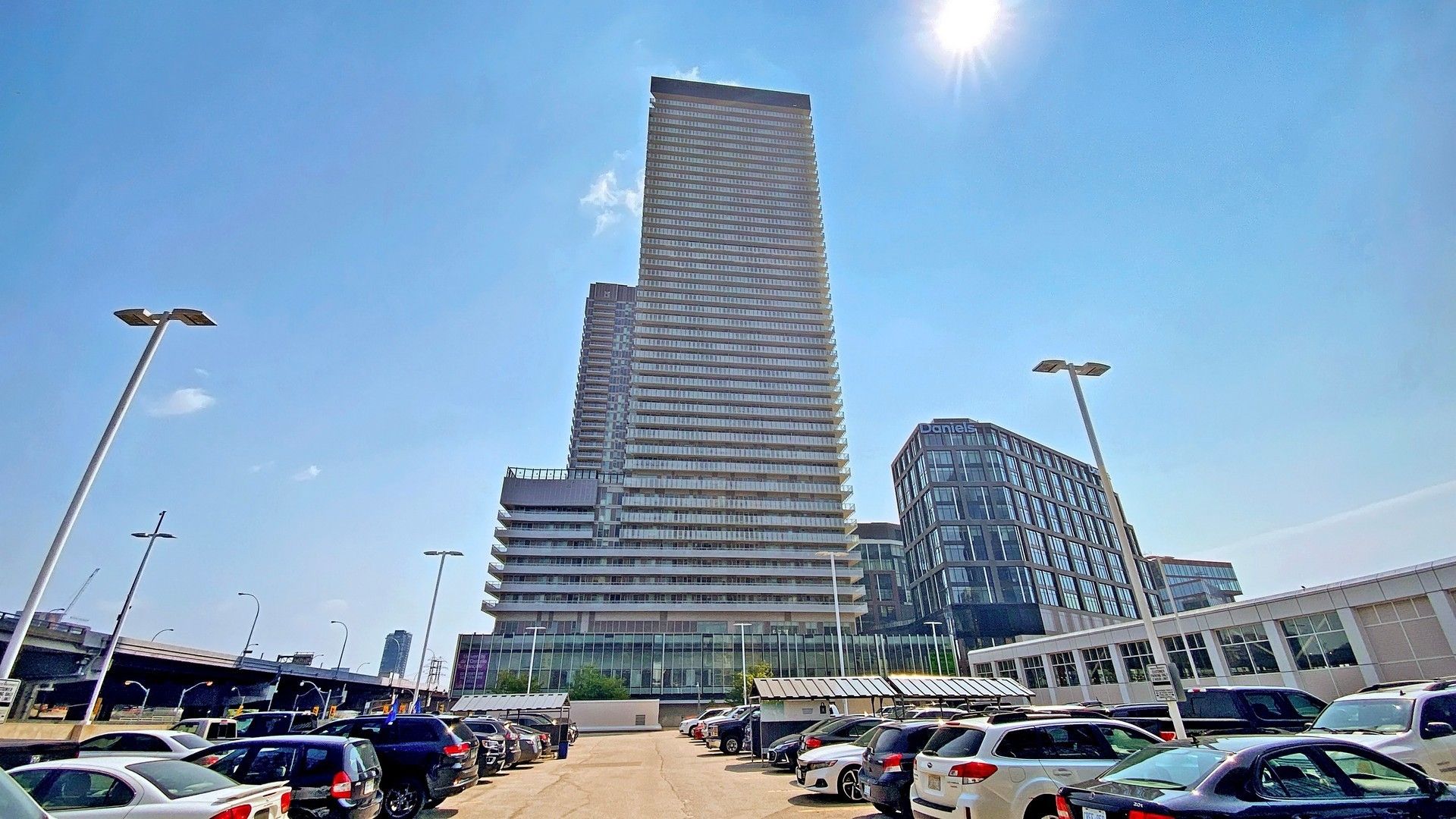$799,990
15 Lower Jarvis Street 2110, Toronto C08, ON M5E 0C4
Waterfront Communities C8, Toronto,
 Properties with this icon are courtesy of
TRREB.
Properties with this icon are courtesy of
TRREB.![]()
Welcome to 15 Lower Jarvis, a 2-bedroom, 2-bathroom corner unit on the 21st floor with stunning views!This 800+ sq.ft.(693 Sqft Interior + 175 Sqft Bal) west-facing condo features a spacious balcony with lake views and a bright, open-concept living area with dual-aspect windows. The modern white kitchen comes with a sleek island and high-end appliances. While the master and second bedrooms are separated for privacy. The master includes an ensuite with a bathtub for added comfort.The unit comes with TWO parking spaces and THREE storage lockers, a rare downtown convenience. Residents also have access to exceptional amenities, including a fitness centre, outdoor pool, yoga studio, tennis and basketball courts, rooftop garden, and 24-hour concierge. Ideally located just minutes from the waterfront, Sugar Beach, St. Lawrence Market, the Distillery District, Union Station, the financial district, and major highways, this home combines sophisticated urban living with unmatched convenience. Own a refined downtown residence with outstanding storage, parking, and lifestyle amenities now!
- HoldoverDays: 90
- Architectural Style: Apartment
- Property Type: Residential Condo & Other
- Property Sub Type: Condo Apartment
- GarageType: Underground
- Directions: 15 Lower Jarvis Street
- Tax Year: 2024
- Parking Total: 2
- WashroomsType1: 1
- WashroomsType1Level: Flat
- WashroomsType2: 1
- WashroomsType2Level: Flat
- BedroomsAboveGrade: 2
- Interior Features: Built-In Oven
- Basement: None
- Cooling: Central Air
- HeatSource: Gas
- HeatType: Forced Air
- LaundryLevel: Main Level
- ConstructionMaterials: Concrete
- Parcel Number: 767940404
| School Name | Type | Grades | Catchment | Distance |
|---|---|---|---|---|
| {{ item.school_type }} | {{ item.school_grades }} | {{ item.is_catchment? 'In Catchment': '' }} | {{ item.distance }} |


