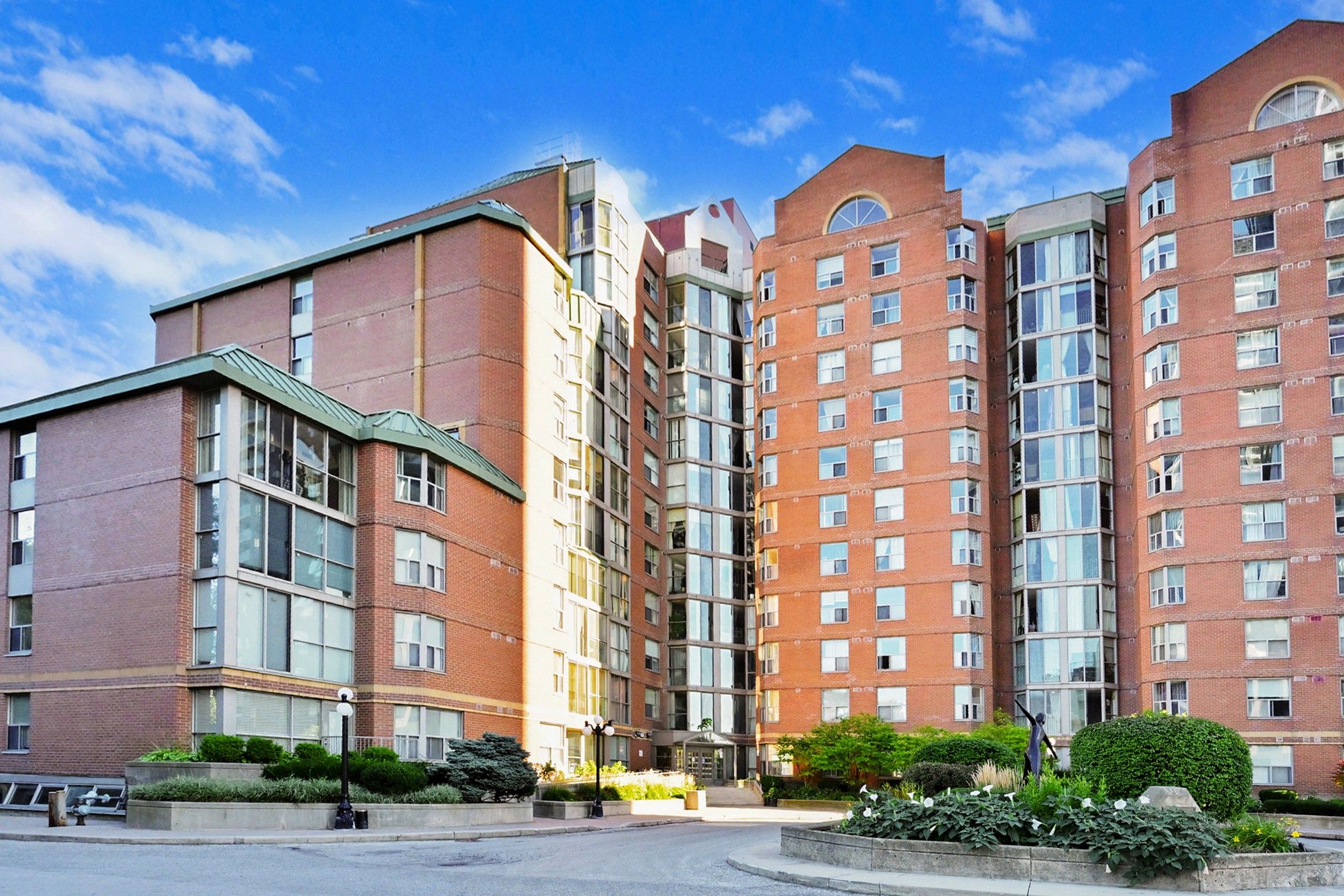$850,000
5795 Yonge Street 1205, Toronto C14, ON M2M 4J3
Newtonbrook East, Toronto,
 Properties with this icon are courtesy of
TRREB.
Properties with this icon are courtesy of
TRREB.![]()
Discover the perfect blend of space and city living at 5795 Yonge Street, PH Unit 1205. Rarely offered at over 1,400 sq. ft., this suite delivers the comfort of a home with the convenience of condo living all in one of North York's most connected neighbourhoods. Inside, youll find 2 spacious bedrooms and 2 full bathrooms, including a sun-filled primary retreat with its own ensuite. The open, airy layout is designed for both everyday living and entertaining, giving you the flexibility to create a home that truly fits your lifestyle. At Yonge & Finch, everything you need is right outside your door. From trendy restaurants and cozy cafés to everyday essentials and boutique shopping, the neighbourhood is buzzing with life. Commuting is effortless with Finch Subway Station and TTC, just steps away, your gateway to the entire GTA. Many amenities elevate your living experience even further. Enjoy both an indoor and outdoor pool, relax or host gatherings in the outdoor BBQ area, stay active in the gym, and enjoy the security and convenience of a concierge and security system.This is more than a condo, its a lifestyle. Spacious, connected, and full of possibilities, Suite 1205 is your opportunity to live big in the heart of North York.
- HoldoverDays: 90
- Architectural Style: Apartment
- Property Type: Residential Condo & Other
- Property Sub Type: Condo Apartment
- GarageType: Underground
- Directions: Yonge and Finch
- Tax Year: 2025
- Parking Total: 1
- WashroomsType1: 1
- WashroomsType1Level: Flat
- WashroomsType2: 1
- WashroomsType2Level: Flat
- BedroomsAboveGrade: 2
- Interior Features: Carpet Free
- Basement: None
- Cooling: Central Air
- HeatSource: Electric
- HeatType: Heat Pump
- LaundryLevel: Main Level
- ConstructionMaterials: Brick, Concrete
- Parcel Number: 118050170
| School Name | Type | Grades | Catchment | Distance |
|---|---|---|---|---|
| {{ item.school_type }} | {{ item.school_grades }} | {{ item.is_catchment? 'In Catchment': '' }} | {{ item.distance }} |


