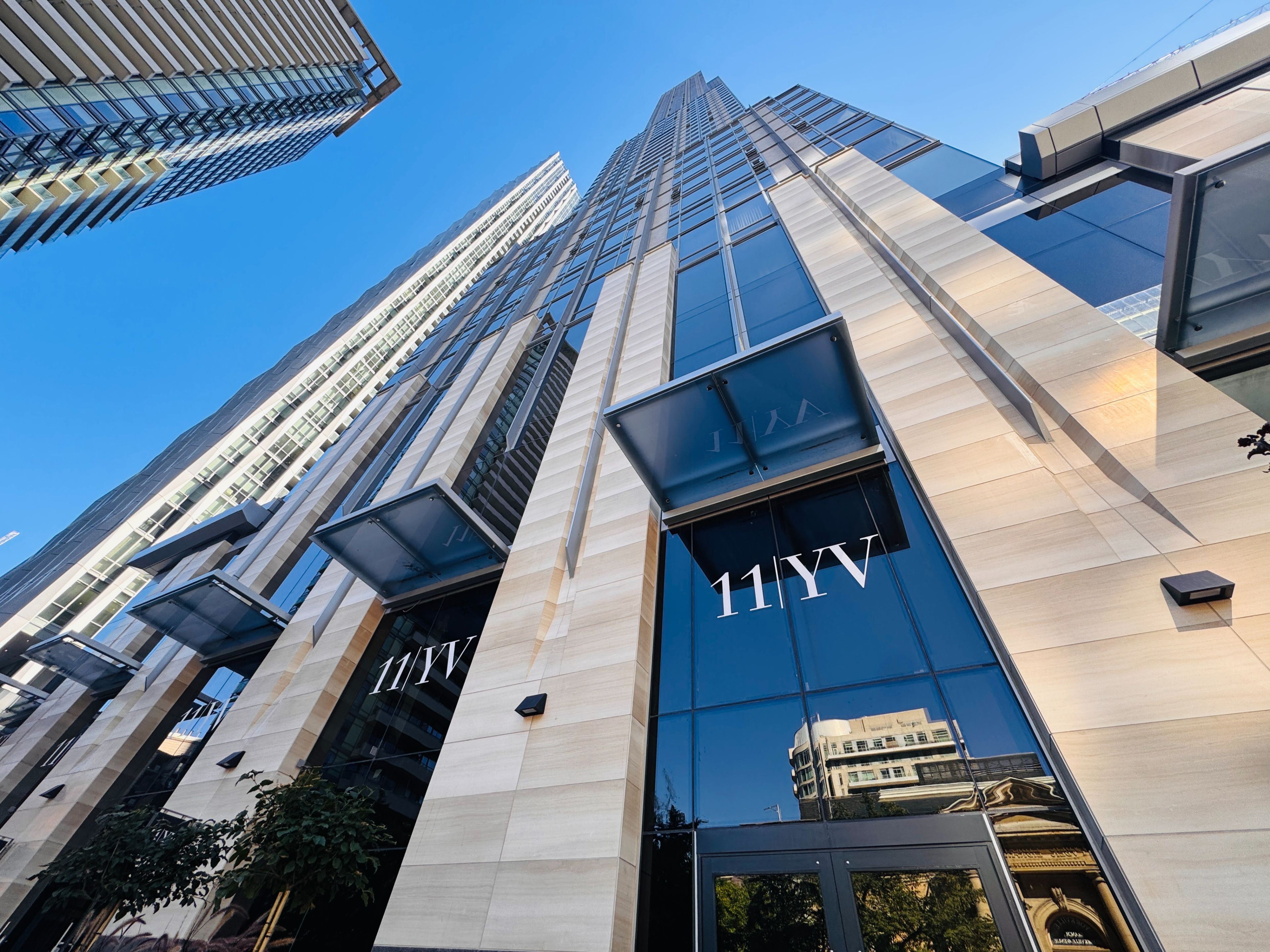$4,600
11 Yorkville Avenue 3609, Toronto C02, ON M4W 1L2
Annex, Toronto,
 Properties with this icon are courtesy of
TRREB.
Properties with this icon are courtesy of
TRREB.![]()
Experience unparalleled luxury at the brand-new, never lived-in 3-bedroom in the iconic 11 Yorkville Avenue a 62-storey architectural landmark in Toronto's most prestigious district. This sophisticated home showcases a sleek open-concept layout with built-in Miele appliances, a marble island with wine fridge, spa-inspired baths, and soaring floor-to-ceiling windows that flood the space with natural light. Ideally located steps from Bloor-Yonge Subway, and within walking distance to the University of Toronto, Toronto Metropolitan University, Rotman School of Management, luxury boutiques, fine dining, and Michelin-starred restaurants. World-class culture and entertainment, including the Royal Ontario Museum, are just steps away, along with Canada's top hospitals and major business hubs. Residents enjoy five-star amenities: infinity-edge pools, elite fitness and spa facilities, a rooftop Zen garden with BBQ lounge, wine dining room, Bordeaux lounge, business centre, guest suites, and a grand double-height lobby with 24-hour concierge. With a perfect Walk Score of 100 and nearby green spaces, this residence blends elegance, lifestyle, and convenience in the heart of Toronto's luxury corridor.
- HoldoverDays: 90
- Architectural Style: Apartment
- Property Type: Residential Condo & Other
- Property Sub Type: Condo Apartment
- GarageType: None
- Directions: Yonge St / Yorkville Ave
- WashroomsType1: 1
- WashroomsType1Level: Main
- WashroomsType2: 1
- WashroomsType2Level: Main
- BedroomsAboveGrade: 3
- Interior Features: Carpet Free
- Basement: None
- Cooling: Central Air
- HeatSource: Gas
- HeatType: Fan Coil
- ConstructionMaterials: Concrete
- Foundation Details: Concrete
| School Name | Type | Grades | Catchment | Distance |
|---|---|---|---|---|
| {{ item.school_type }} | {{ item.school_grades }} | {{ item.is_catchment? 'In Catchment': '' }} | {{ item.distance }} |


