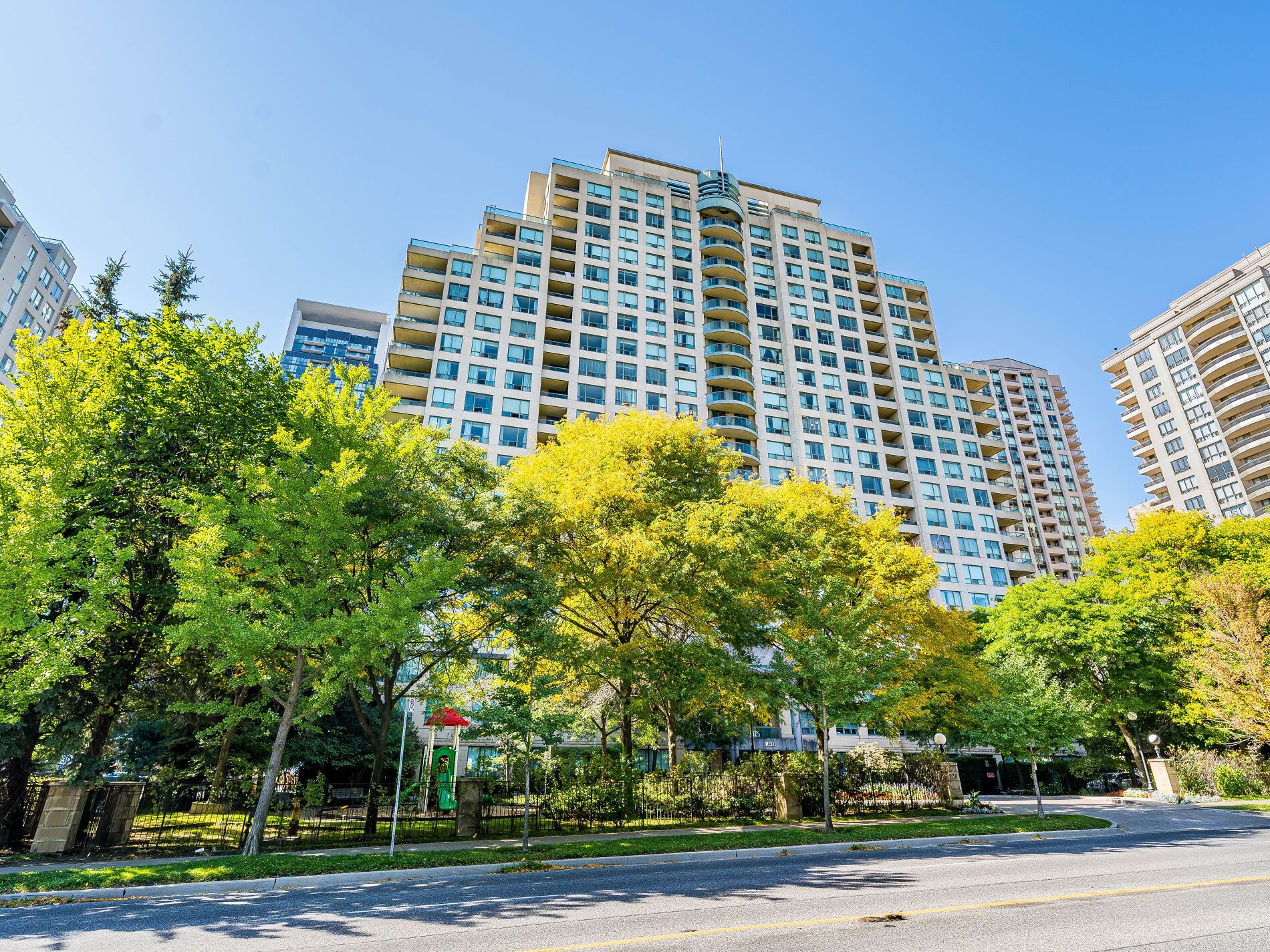$975,000
238 Doris Avenue 2001, Toronto C14, ON M2N 6W1
Willowdale East, Toronto,
 Properties with this icon are courtesy of
TRREB.
Properties with this icon are courtesy of
TRREB.![]()
Rarely available sun-filled 3 Bedroom, 3 Wash, 2 Balconies-spacious1300 qsf unit on a high floor with unobstructed panoramic views from every room & beautiful sunset view. Newly $$$ renovated/upgraded: professionally painted, new wide planks laminate flooring, upgraded kitchen with quartz counters, backsplash and stainless steel appliances. Includes 2 Parking & 2 Lockers. This "Kingsdale" condos located at North York Centre! Highly ranked Earl Haig S.S, Claude Watson and Mckee P.S. school zone. Desirable location: just steps from subway stations, TTC, Loblaws, North York Centre, library, entertainment, shops, Civic Centre, parks, cafes, restaurants etc. Well-managed building with good amenities: 24-hour concierge, sauna, exercise room, party/recreation room.
- HoldoverDays: 90
- Architectural Style: Apartment
- Property Type: Residential Condo & Other
- Property Sub Type: Condo Apartment
- GarageType: Underground
- Directions: Doris & Empress
- Tax Year: 2025
- ParkingSpaces: 2
- Parking Total: 2
- WashroomsType1: 1
- WashroomsType2: 1
- WashroomsType3: 1
- BedroomsAboveGrade: 3
- Interior Features: Carpet Free
- Basement: None
- Cooling: Central Air
- HeatSource: Gas
- HeatType: Forced Air
- ConstructionMaterials: Concrete
- Parcel Number: 121370163
| School Name | Type | Grades | Catchment | Distance |
|---|---|---|---|---|
| {{ item.school_type }} | {{ item.school_grades }} | {{ item.is_catchment? 'In Catchment': '' }} | {{ item.distance }} |


