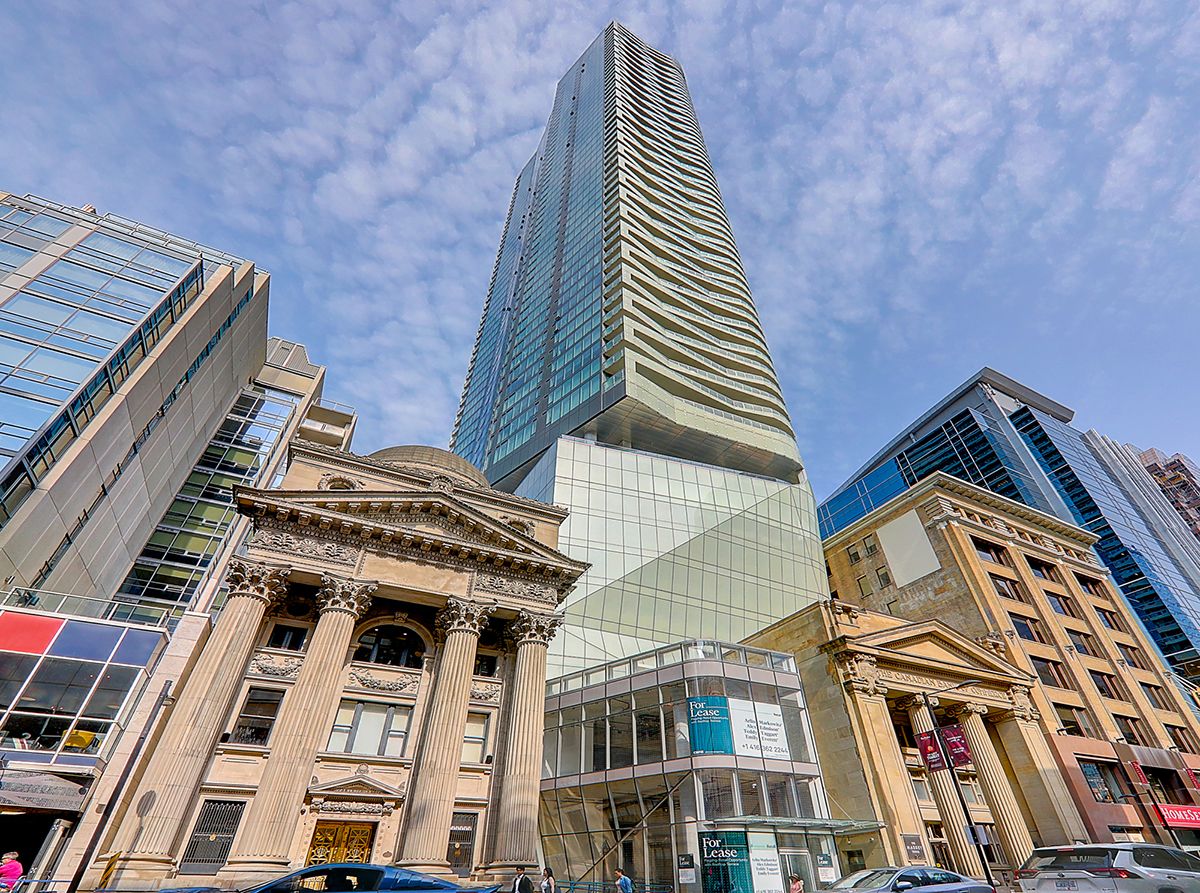$3,900
197 Yonge Street 2809, Toronto C01, ON M5B 0C1
Bay Street Corridor, Toronto,
 Properties with this icon are courtesy of
TRREB.
Properties with this icon are courtesy of
TRREB.![]()
Luxury Corner Condo for Lease at Massey Tower - Unmatched Views in the Heart of Downtown Toronto. Welcome to Suite 2809 at Massey Tower, a stunning southwest-facing corner unit offering panoramic views of Lake Ontario and the CN Tower. Located directly across from the Eaton Centre and steps from Queen Subway Station, this meticulously maintained residence combines elegance, convenience, and vibrant city living. Property Highlights: 3 Bedrooms | 2 Bathrooms | Approx. 882 sq. ft. - Expansive wraparound balcony with breathtaking city and lake views - 9-ft ceilings and floor-to-ceiling windows for abundant natural light - Designer open-concept kitchen with built-in high-end appliances - Includes 1 underground parking space and 1 oversized locker - Bright, spacious layout ideal for professionals or families. Building Amenities: 24-hour concierge and security, Gym/ Fitness Centre, Steam Room, Sauna, Rain Room, Lounge, Piano Bar, Rooftop Terrace w/ BBQ's. Prime Location: 1-minute walk to Queen Subway Station, Adjacent to Eaton Centre, Dundas Square, Ryerson University, and U of T, Surrounded by restaurants, shops, theatres, and cultural landmarks.
- HoldoverDays: 30
- Architectural Style: Apartment
- Property Type: Residential Condo & Other
- Property Sub Type: Condo Apartment
- GarageType: Underground
- Directions: Yonge/Queen
- Parking Features: None
- Parking Total: 1
- WashroomsType1: 1
- WashroomsType1Level: Flat
- WashroomsType2: 1
- WashroomsType2Level: Flat
- BedroomsAboveGrade: 3
- Interior Features: None
- Basement: None
- Cooling: Central Air
- HeatSource: Gas
- HeatType: Fan Coil
- LaundryLevel: Main Level
- ConstructionMaterials: Concrete
- New Construction YN: true
- PropertyFeatures: Arts Centre, Clear View, Hospital, Place Of Worship, Public Transit, School
| School Name | Type | Grades | Catchment | Distance |
|---|---|---|---|---|
| {{ item.school_type }} | {{ item.school_grades }} | {{ item.is_catchment? 'In Catchment': '' }} | {{ item.distance }} |


