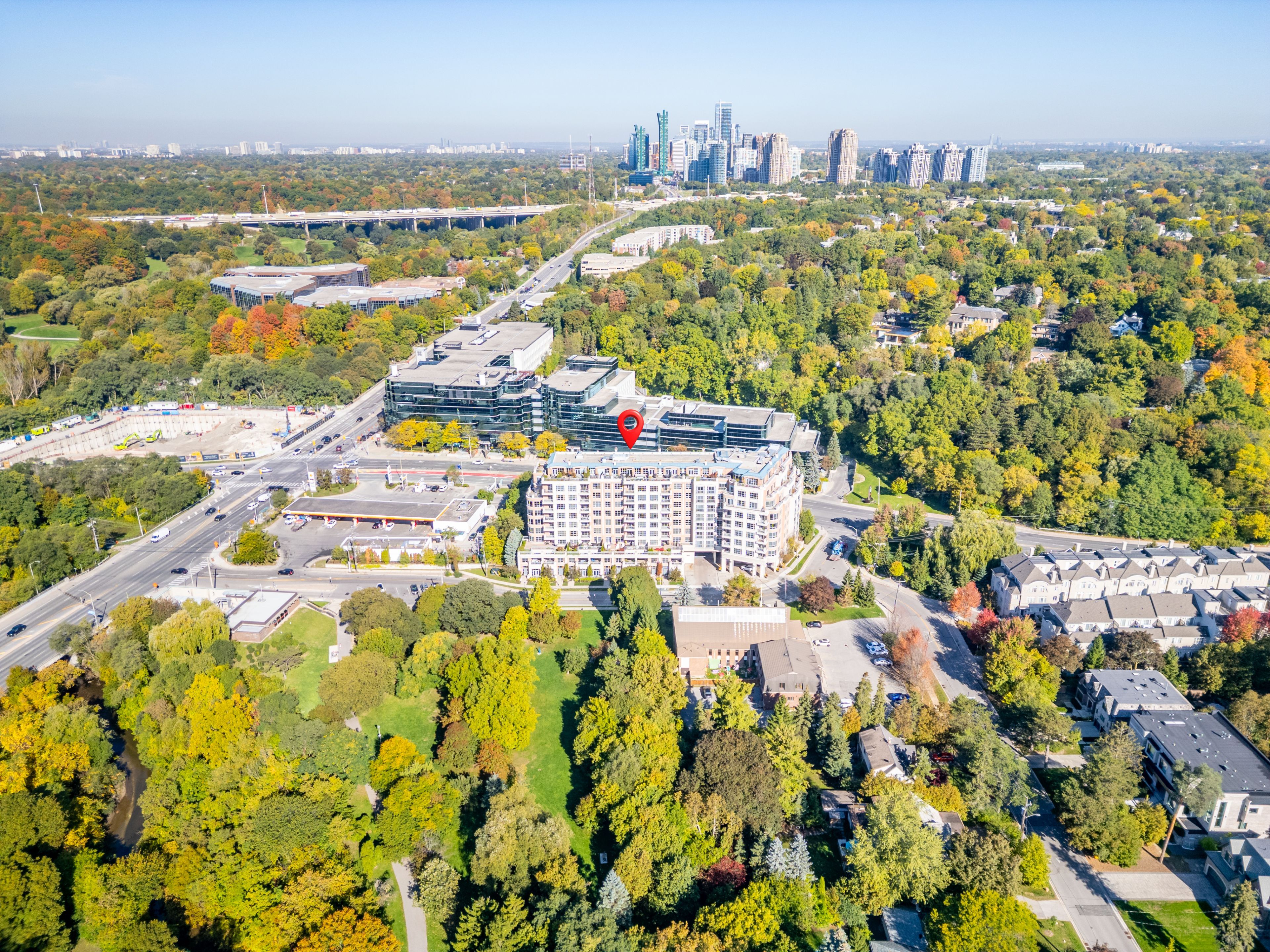$1,259,000
10 Old York Mills Road 402, Toronto C12, ON M2P 2G9
Bridle Path-Sunnybrook-York Mills, Toronto,
 Properties with this icon are courtesy of
TRREB.
Properties with this icon are courtesy of
TRREB.![]()
1340 Sq ft Suite at 10 Old York Mills offers a bright and elegant south-facing view overlooking the park. This beautifully maintained residence features a transitional kitchen with upgraded premium appliances, including a Wolf induction range stove & convection oven, Sub-Zero built-in refrigerator, Panasonic microwave over the stove, and Miele dishwasher. Whirlpool front-load washer/dryer stacked. Upgraded closet organizers. Crown molding and wainscotting in Living room & dining room. 2Br 2Bath Suite,Tastefully Decorated&Upgraded.L/D Open Concept,9' Ceilings&Crown Cornice Mouldings,Breakfast Area W/O To Balcony.Located At Yonge/York Mills.Steps To York Mills- Yonge Subway, Close to Hwy 401. Oversize Parking Spot. Floor Plan attached.
- HoldoverDays: 60
- Architectural Style: Apartment
- Property Type: Residential Condo & Other
- Property Sub Type: Condo Apartment
- GarageType: Underground
- Directions: SOUTH
- Tax Year: 2025
- ParkingSpaces: 1
- Parking Total: 1
- WashroomsType1: 1
- WashroomsType2: 1
- BedroomsAboveGrade: 2
- Interior Features: None
- Basement: None
- Cooling: Central Air
- HeatSource: Gas
- HeatType: Heat Pump
- ConstructionMaterials: Brick
- Parcel Number: 124010057
| School Name | Type | Grades | Catchment | Distance |
|---|---|---|---|---|
| {{ item.school_type }} | {{ item.school_grades }} | {{ item.is_catchment? 'In Catchment': '' }} | {{ item.distance }} |


