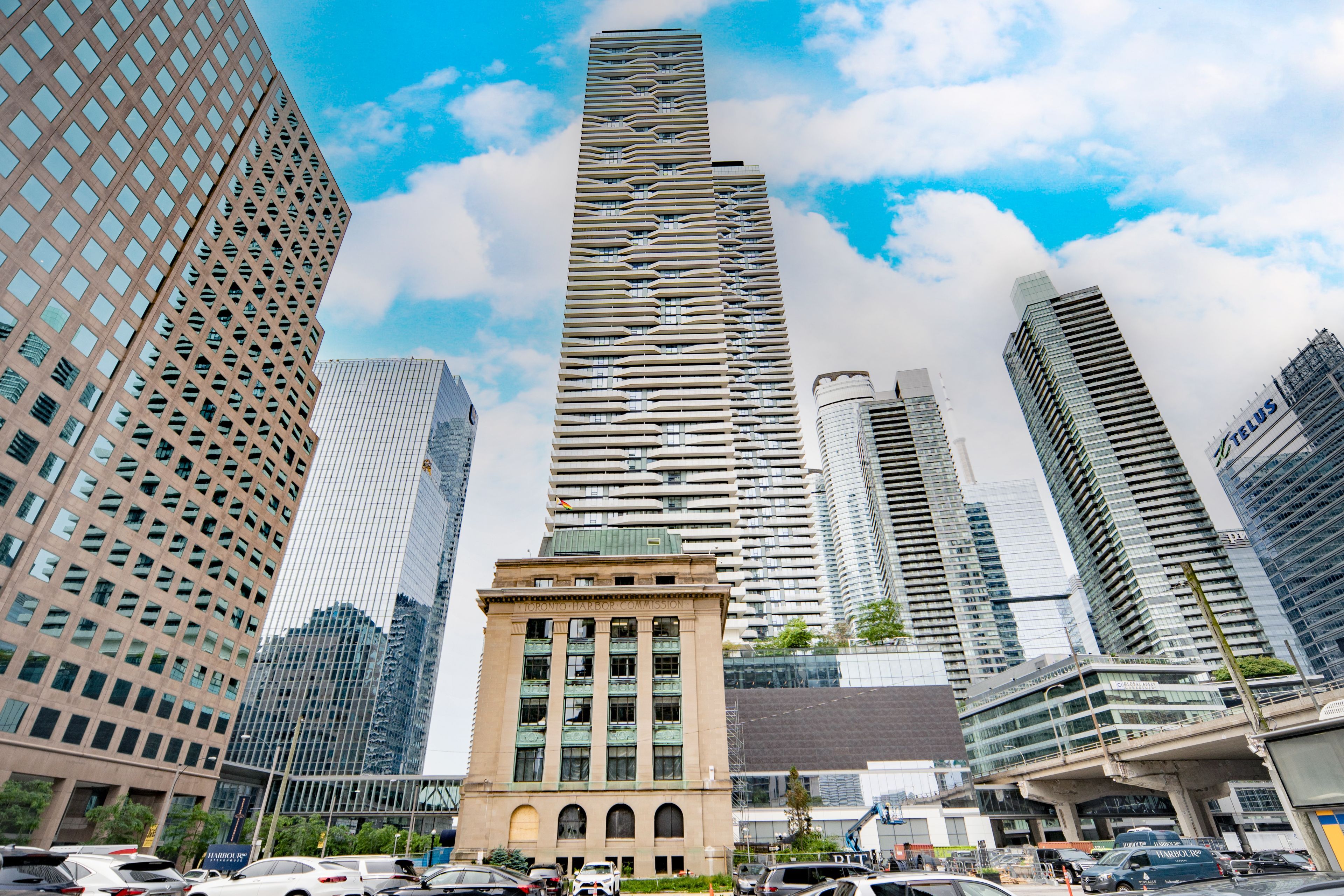$675,000
100 Harbour Street 3809, Toronto C01, ON M5J 0B5
Waterfront Communities C1, Toronto,
 Properties with this icon are courtesy of
TRREB.
Properties with this icon are courtesy of
TRREB.![]()
Stunning South-facing Lake Views | 1 Bedroom + Den | 633 Sq. Ft. + Balcony | Welcome to Harbour Plaza Residences by Menkes, where luxury urban living meets breathtaking waterfront vistas! This Is One Of The Best Layouts In The Building!! This beautifully upgraded suite showcases brand-new contemporary laminate flooring, updated Kitchen cabinets, center island and designer lightings, quartz countertop bathroom vanity & LED mirror, smooth ceilings & freshly painted throughout, creating a fresh and inviting atmosphere! The thoughtfully designed layout features a spacious primary bedroom and a versatile den - perfect as a 2nd bedroom or home office. Enjoy sun-drenched interiors through south-facing floor-to-ceiling windows and breath-taking lake & city views from the balcony. Resort-like Amenities include a 24hr Concierge, Professional Fitness Centre, Indoor Pool, Steam Rooms, Outdoor Terrace, Fireplace/Theatre/Lookout Lounges, Outdoor Bbq, Party Room, Business Center, Guest Suites and more! Direct Access To The P.A.T.H (Subway, Go Train & Underground Shopping Street) Union Station; Steps To Harbour Front, St.Lawrence Market ,The Financial Districts, Restaurants, Theaters, Entertainment District & More. Perfect Walk/Transit Score! Don't miss this rare opportunity to own a lake-view residence in the heart of downtown Toronto!
- HoldoverDays: 90
- Architectural Style: Apartment
- Property Type: Residential Condo & Other
- Property Sub Type: Condo Apartment
- GarageType: None
- Directions: Park at visitor parking
- Tax Year: 2025
- Parking Features: None
- WashroomsType1: 1
- WashroomsType1Level: Flat
- BedroomsAboveGrade: 1
- BedroomsBelowGrade: 1
- Interior Features: Other
- Basement: None
- Cooling: Central Air
- HeatSource: Gas
- HeatType: Forced Air
- ConstructionMaterials: Concrete
- Parcel Number: 766470262
- PropertyFeatures: Public Transit, Rec./Commun.Centre
| School Name | Type | Grades | Catchment | Distance |
|---|---|---|---|---|
| {{ item.school_type }} | {{ item.school_grades }} | {{ item.is_catchment? 'In Catchment': '' }} | {{ item.distance }} |


