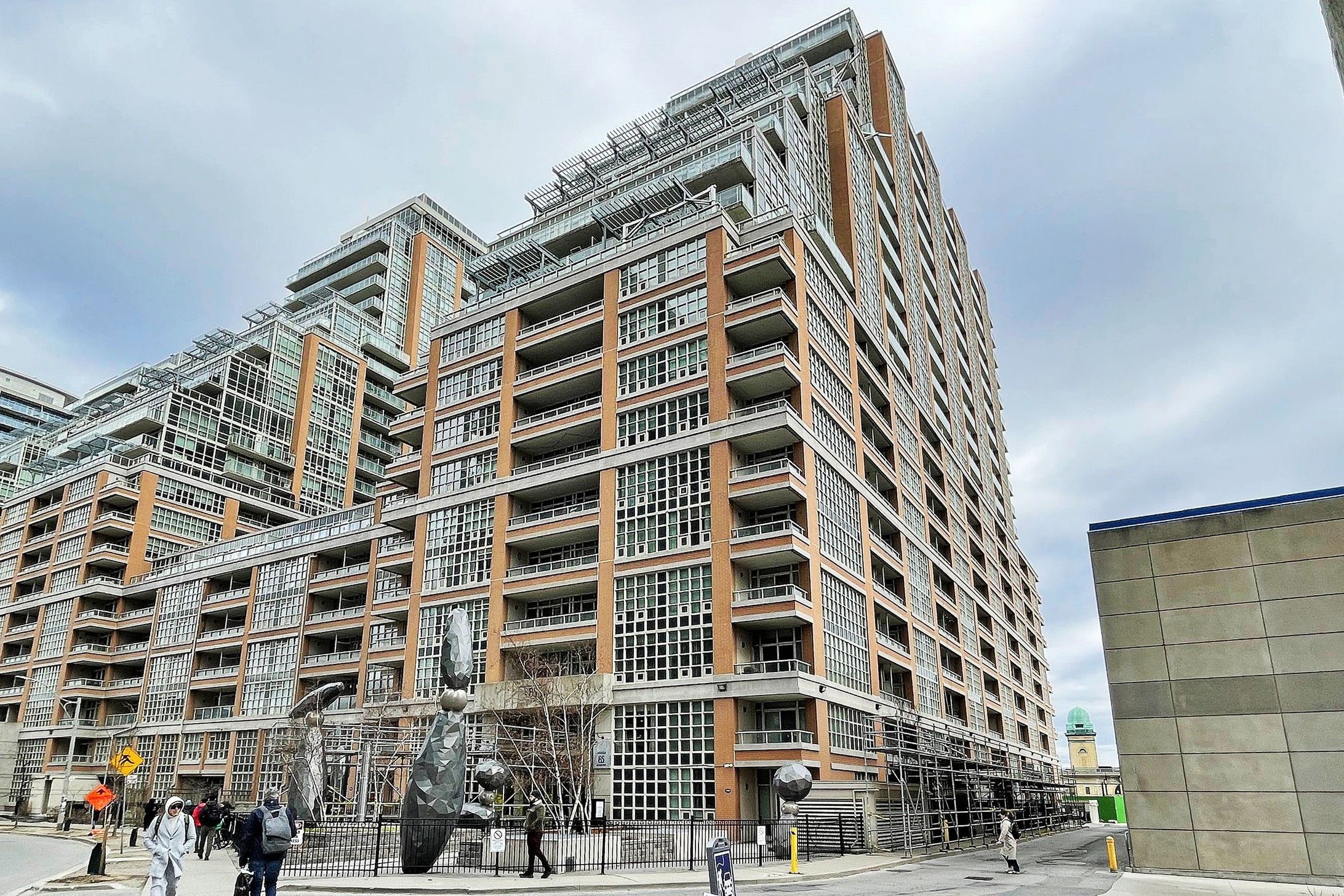$589,900
85 East Liberty Street W 713, Toronto C01, ON M6K 3R4
Niagara, Toronto,
 Properties with this icon are courtesy of
TRREB.
Properties with this icon are courtesy of
TRREB.![]()
Welcome to Your Oasis in Liberty Village!This stunning condo features a functional, open-concept layout with no wasted space. The enclosed den includes a large closet and easily serves as a second bedroom or home office. The modern kitchen offers full-sized stainless steel appliances, ample storage, and generous counter space - a dream for any home chef. Enjoy two full bathrooms, perfect for couples or guests seeking comfort and privacy.Floor-to-ceiling windows overlook the quiet interior courtyard, providing a peaceful retreat in the heart of vibrant Liberty Village. Located on the 7th floor, you'll love the convenience of quick access-no long elevator waits!Steps to grocery stores, LCBO, cafes, restaurants, gyms, pet care, parks, and transit. Unit 713 offers the best of both worlds - urban convenience with a sense of calm and comfort.
- HoldoverDays: 90
- Architectural Style: Apartment
- Property Type: Residential Condo & Other
- Property Sub Type: Condo Apartment
- GarageType: Underground
- Directions: West of Strachan
- Tax Year: 2025
- Parking Features: Underground
- ParkingSpaces: 1
- Parking Total: 1
- WashroomsType1: 1
- WashroomsType2: 1
- BedroomsAboveGrade: 1
- BedroomsBelowGrade: 1
- Interior Features: Carpet Free, Primary Bedroom - Main Floor, Separate Hydro Meter
- Basement: None
- Cooling: Central Air
- HeatSource: Gas
- HeatType: Forced Air
- LaundryLevel: Main Level
- ConstructionMaterials: Concrete, Brick
- PropertyFeatures: Park, Public Transit, School Bus Route
| School Name | Type | Grades | Catchment | Distance |
|---|---|---|---|---|
| {{ item.school_type }} | {{ item.school_grades }} | {{ item.is_catchment? 'In Catchment': '' }} | {{ item.distance }} |


