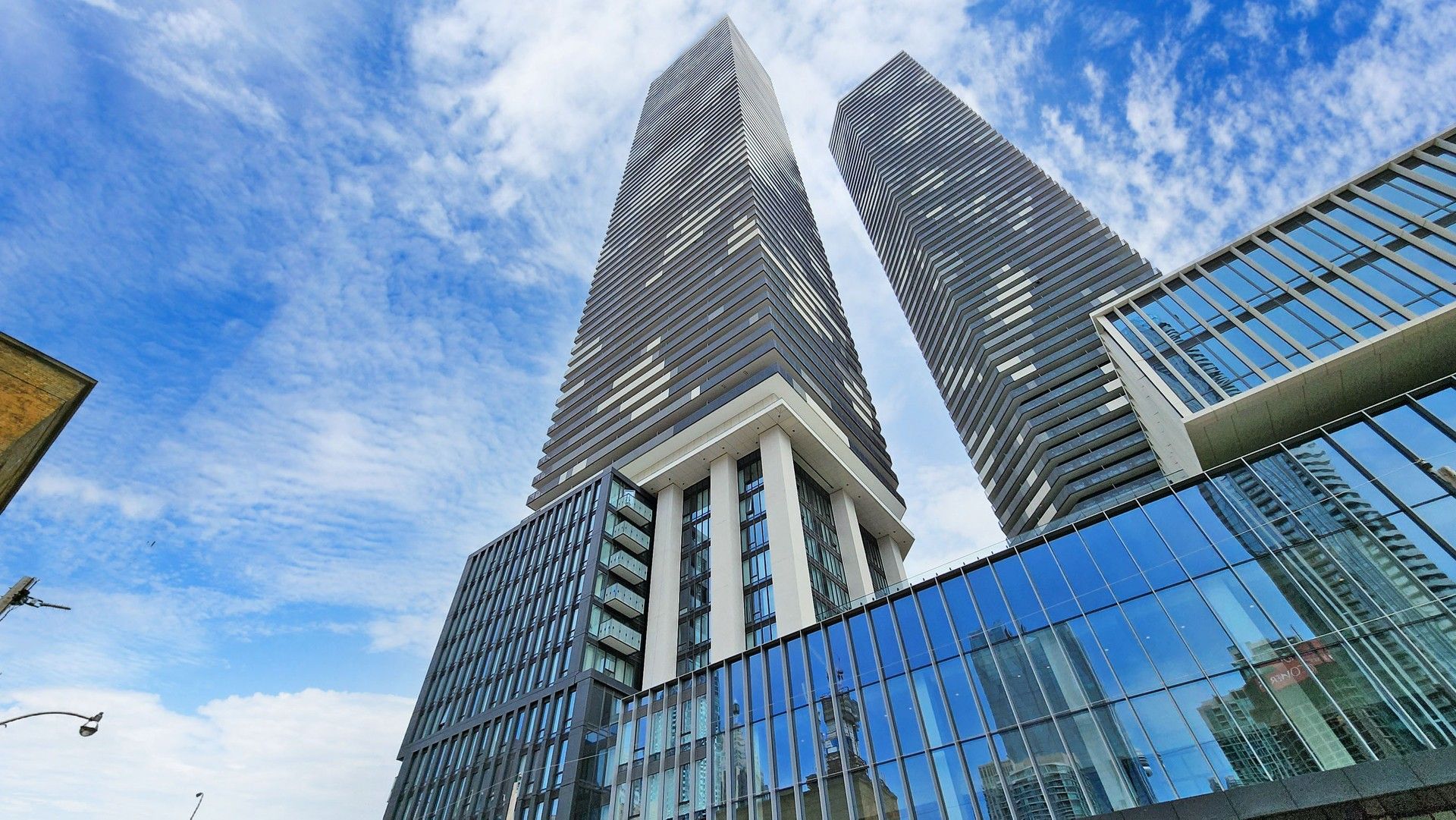$625,000
55 Cooper Street 5802, Toronto C08, ON M5E 0G1
Waterfront Communities C8, Toronto,
 Properties with this icon are courtesy of
TRREB.
Properties with this icon are courtesy of
TRREB.![]()
Welcome To The 58th Floor Of Sugar Wharf Residences By Award-Winning Builder Menkes.This Stunning 1+1 Suite Offers 657 Sq.Ft. Of Interior Space Plus A 116 Sq.Ft. Balcony, Featuring 9' Smooth Ceilings, Floor-To-Ceiling Windows, And Unobstructed North-Facing City Views. The Spacious Den Can Easily Function As A Second Bedroom, Guest Room, Or Home Office, Providing Exceptional Versatility.Enjoy The Open-Concept Layout With Modern Design, Luxury Miele Appliances, And High-End Finishes Throughout. Bright And Airy With Tons Of Natural Light, This Residence Perfectly Combines Style And Comfort.Perfectly Situated In Toronto's Thriving Waterfront District, Steps From Sugar Beach, Farm Boy, Loblaws, LCBO, And The Upcoming PATH Connection. Residents Have Access To Resort-Style Amenities Including UNITY Fitness, A Dedicated Yoga Studio, Co-Working And Social Lounges, Media And Games Rooms, Expansive Outdoor Terraces, And 24-Hour Concierge For A Truly Elevated Lifestyle.A Luxury Urban Retreat - Where Design Meets Emotion.
- HoldoverDays: 60
- Architectural Style: Apartment
- Property Type: Residential Condo & Other
- Property Sub Type: Condo Apartment
- GarageType: None
- Directions: Queens Quay & Cooper Street
- Tax Year: 2025
- WashroomsType1: 1
- BedroomsAboveGrade: 1
- BedroomsBelowGrade: 1
- Interior Features: Built-In Oven, Countertop Range
- Basement: None
- Cooling: Central Air
- HeatSource: Gas
- HeatType: Forced Air
- ConstructionMaterials: Concrete
- Parcel Number: 770520503
| School Name | Type | Grades | Catchment | Distance |
|---|---|---|---|---|
| {{ item.school_type }} | {{ item.school_grades }} | {{ item.is_catchment? 'In Catchment': '' }} | {{ item.distance }} |


