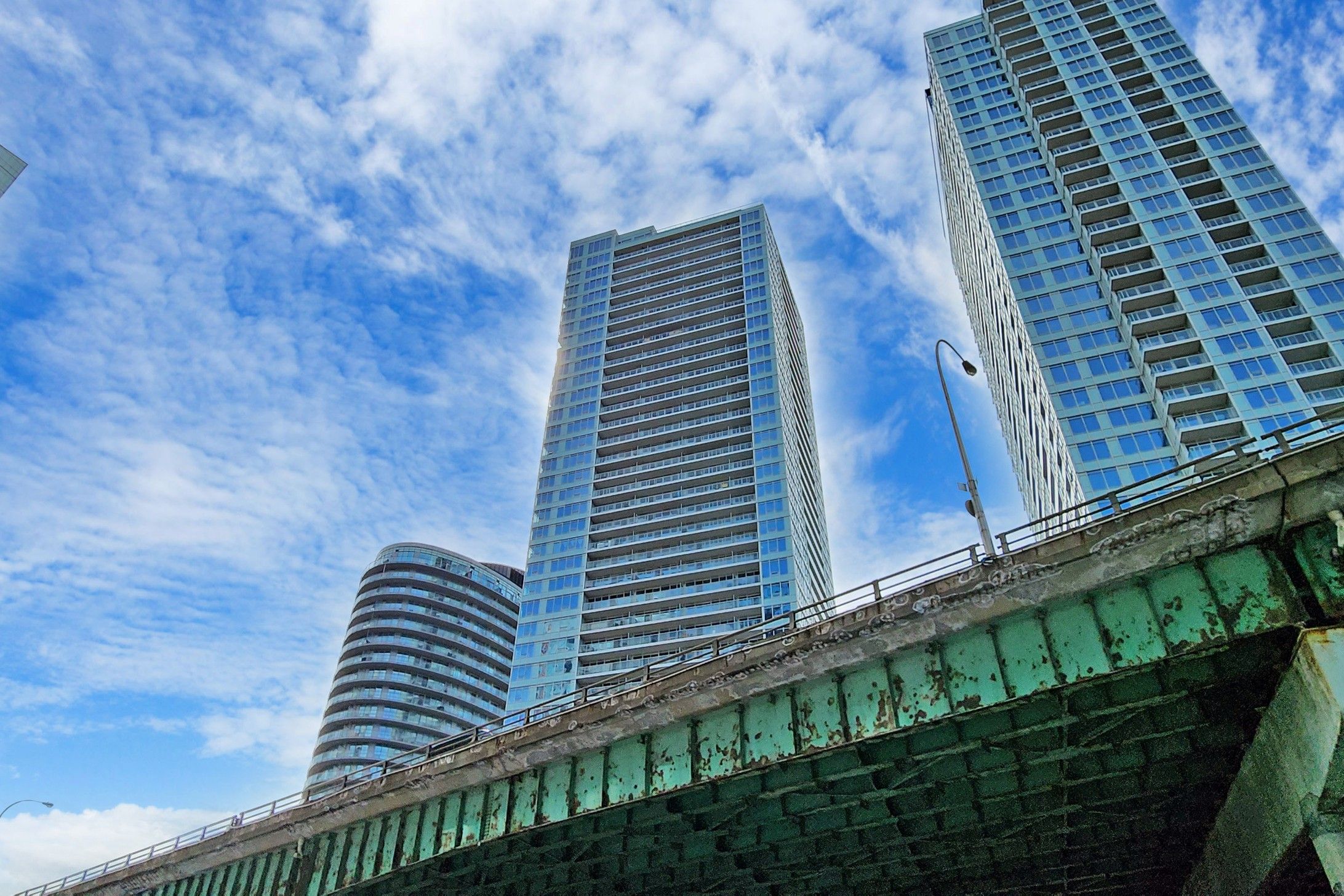$518,000
17 Bathurst Street NW 1006, Toronto C01, ON M5V 0N1
Waterfront Communities C1, Toronto,
 Properties with this icon are courtesy of
TRREB.
Properties with this icon are courtesy of
TRREB.![]()
The Lakefront is one of the most luxurious buildings at Downtown Toronto. This bright & spacious modern corner unit, 1+1 den w/ door & window, ideal as a 2nd bedroom or home office, 688SF + 40SF balcony. Trendy kitchen w/ Bosh appliances, quartz countertop; Mstr Br access to bathroom, W/I closet. Enjoy unbeatable convenience with streetcar access at your doorstep, and be minutes from transit, restaurants, the new Loblaws flagship supermarket, the Harbourfront, Gardiner/DVP, Rogers Centre, CN Tower and Union/GO Train Station. Luxury amenities include a spa, pool, gym, rooftop, garden and more. Additional features include a putting golf area, fitness center, myoga room, Sky Garden, Pet Play/Spa, Aquatic Centre, Kids Rm/Playground, Entertain w/ Karaoke, Music/Theatre Rm. B/I Bosh Fridge, Dishwasher, Cooktop, Oven, Range Hood, Microwave, Washer & Dryer. Marble Backsplash, Quartz Counters in Kitchen & Bathroom, Marble flooring in Bathroom & Wood Flooring Throughout.
- HoldoverDays: 120
- Architectural Style: Apartment
- Property Type: Residential Condo & Other
- Property Sub Type: Condo Apartment
- GarageType: None
- Directions: Bathurst St/Lakeshore Blvd
- Tax Year: 2025
- Parking Features: None
- WashroomsType1: 1
- WashroomsType1Level: Main
- BedroomsAboveGrade: 1
- BedroomsBelowGrade: 1
- Interior Features: Other
- Basement: None
- Cooling: Central Air
- HeatSource: Gas
- HeatType: Forced Air
- LaundryLevel: Main Level
- ConstructionMaterials: Concrete
- New Construction YN: true
- PropertyFeatures: Library, Public Transit, School, Waterfront, Clear View, Lake/Pond
| School Name | Type | Grades | Catchment | Distance |
|---|---|---|---|---|
| {{ item.school_type }} | {{ item.school_grades }} | {{ item.is_catchment? 'In Catchment': '' }} | {{ item.distance }} |


