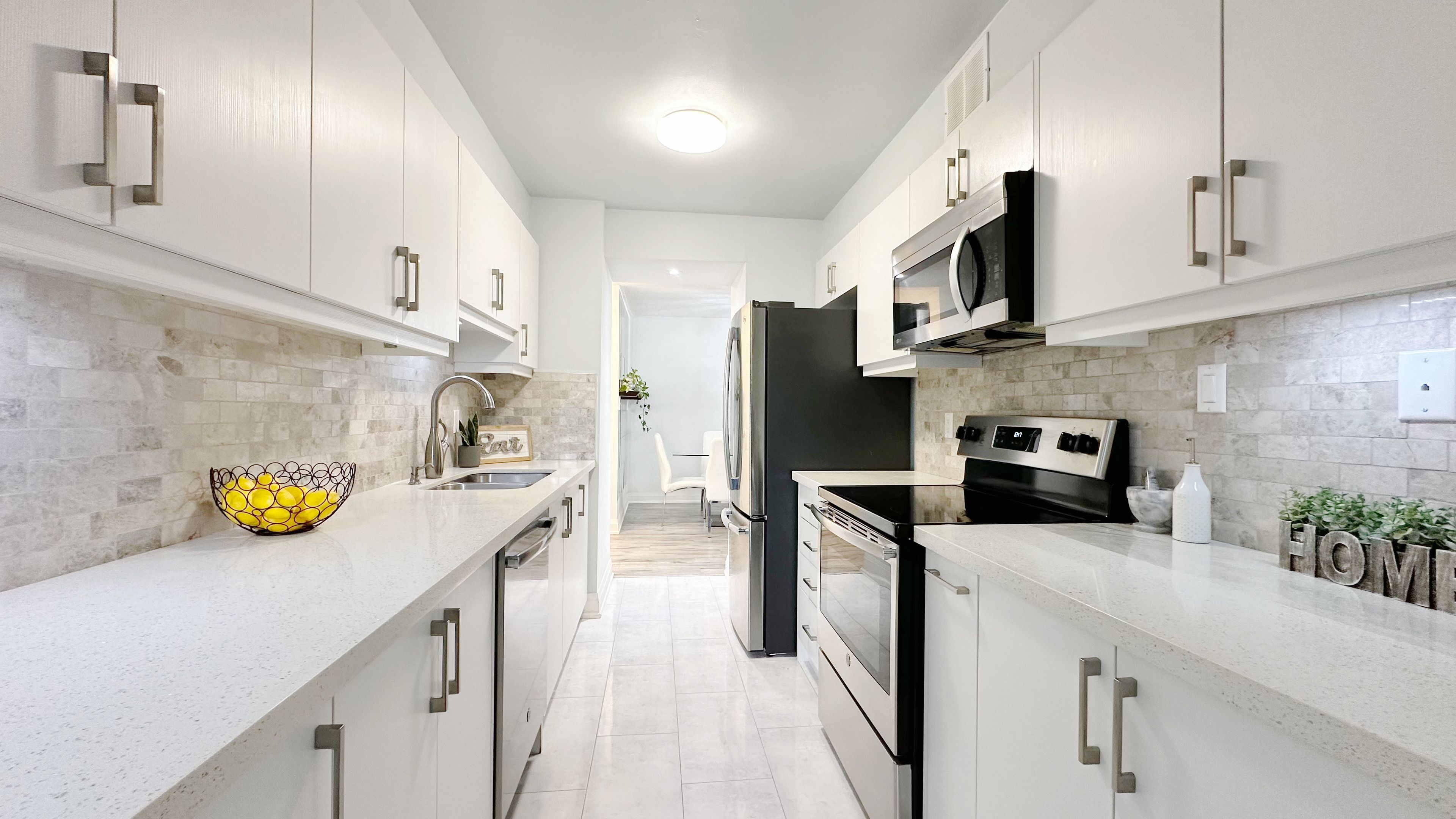$569,900
#208 - 45 Silver Springs Boulevard, Toronto, ON M1V 1R2
L'Amoreaux, Toronto,


















































 Properties with this icon are courtesy of
TRREB.
Properties with this icon are courtesy of
TRREB.![]()
Welcome to "Woodlands on the Park" in the Desired L'Amoreaux Community, Heart of Scarborough! This bright and spacious corner unit offers an abundance of natural light, versatile layout with 3 Bedrooms and 2 full Bathrooms offering a perfect blend of comfort and style. Enjoy a modern upgraded kitchen with quartz countertops, tiles back flash with all stainless steel appliances.This bright open-concept living and dining area provides a seamless flow and leads to a walk-out balcony with stunning northwest views. Also includes a large in-suite storage (locker) for added convenience. Wall-to-wall windows draw in ample sunlight, enhancing the homes bright and spacious feel, creating an open and airy ambiance. Don't miss your chance to own this stylish, move-in-ready unit! The well-maintained building offers fantastic amenities including an Indoor & Outdoor Pools, Exercise Room, Sauna, Party/Meeting Room, 24hrs Concierge/Security, Plenty of visitor Parking. Minutes Walk to TTC, L'Amoreaux Sports Centre, L'Amoreaux Tennis Court, LAmoreaux Park, Silver Springs Public School and St. Sylvester Catholic School, Kids Playgrounds, Shopping Centre, Scarborough Health Network Hospital, Public Library, Bridlewood Mall and Close to China City.
- HoldoverDays: 90
- Architectural Style: Apartment
- Property Type: Residential Condo & Other
- Property Sub Type: Condo Apartment
- GarageType: Underground
- Directions: Main entrance
- Tax Year: 2024
- ParkingSpaces: 1
- Parking Total: 1
- WashroomsType1: 1
- WashroomsType1Level: Flat
- WashroomsType2: 1
- WashroomsType2Level: Flat
- BedroomsAboveGrade: 3
- Cooling: Central Air
- HeatSource: Gas
- HeatType: Forced Air
- ConstructionMaterials: Brick, Concrete
- Parcel Number: 113240027
- PropertyFeatures: Park, Hospital, Public Transit, School, Golf, Library
| School Name | Type | Grades | Catchment | Distance |
|---|---|---|---|---|
| {{ item.school_type }} | {{ item.school_grades }} | {{ item.is_catchment? 'In Catchment': '' }} | {{ item.distance }} |



























































