$538,888
#2610 - 36 Lee Centre Drive, Toronto, ON M1H 3K2
Woburn, Toronto,
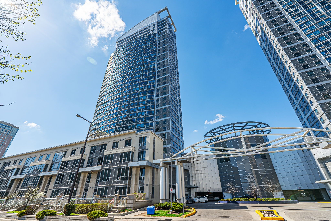
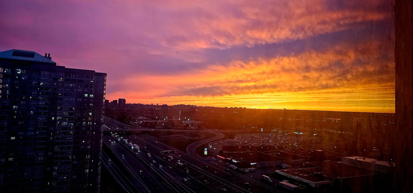
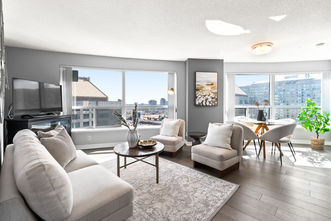
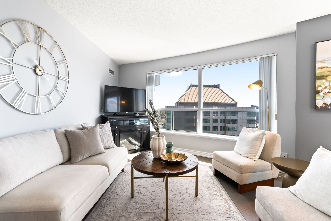
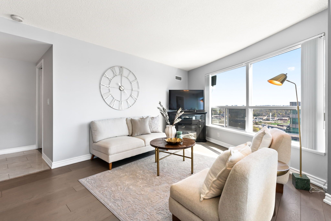
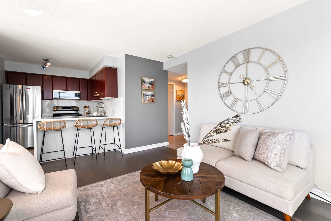
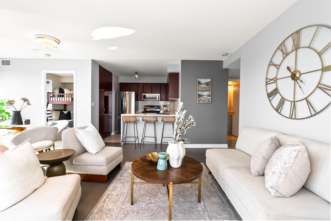
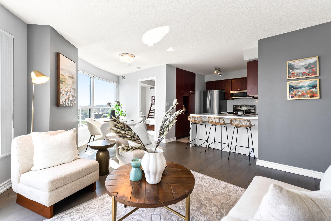
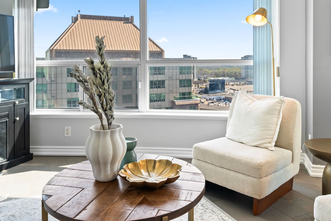
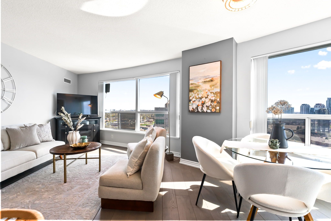
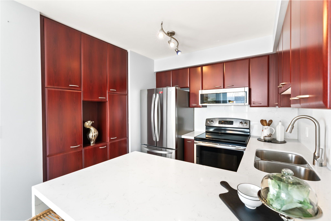
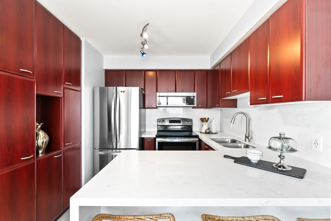
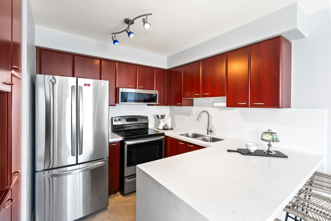
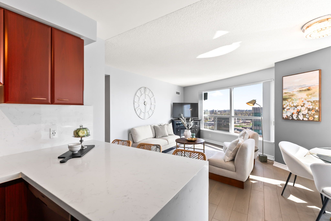
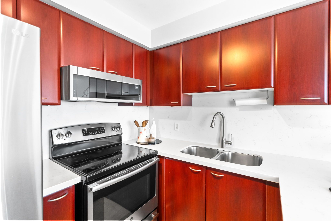
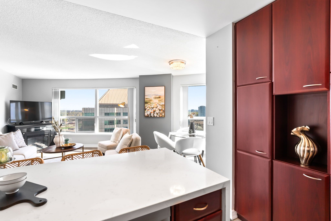
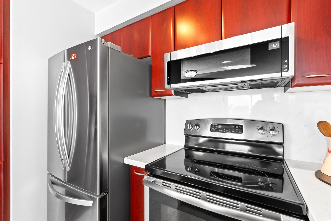
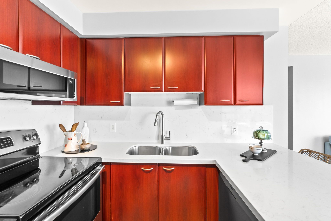
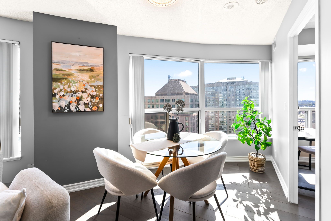
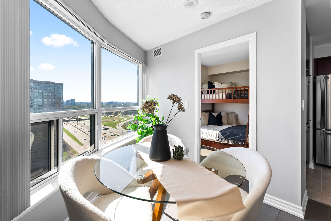
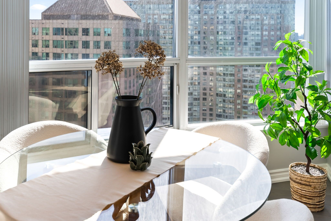
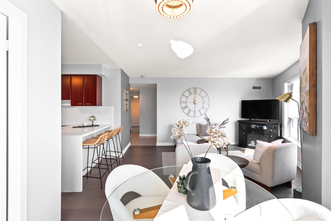
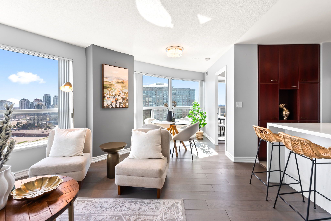
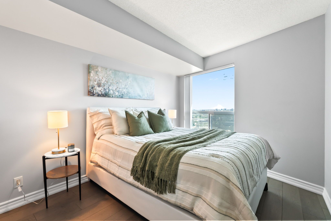
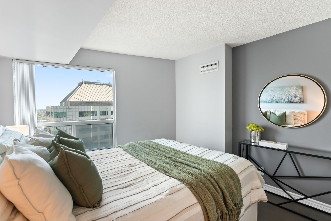
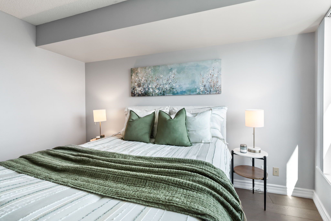
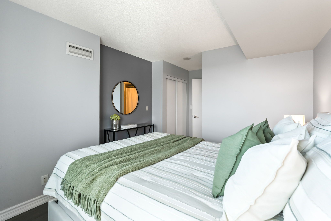
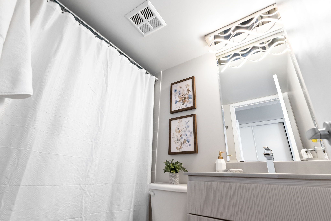
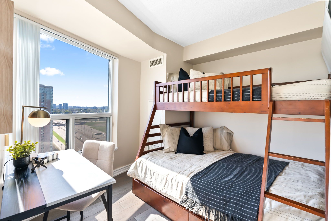
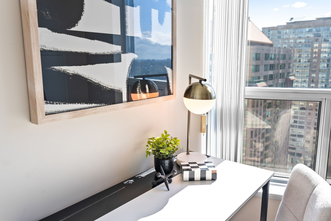
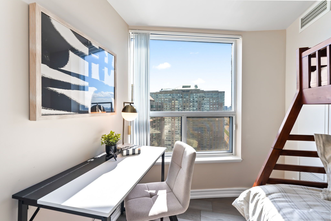
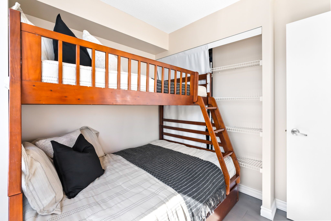
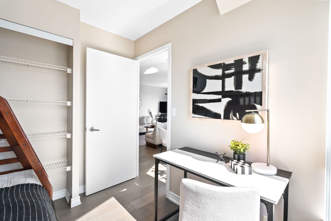
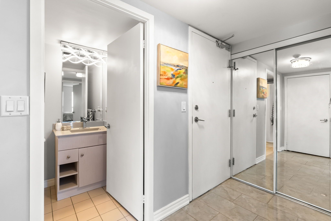
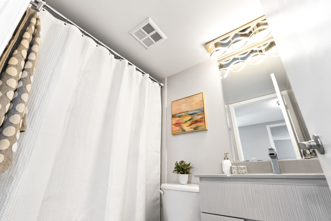
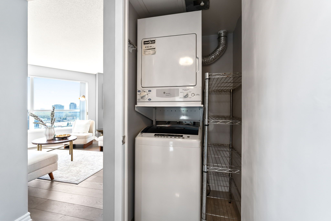

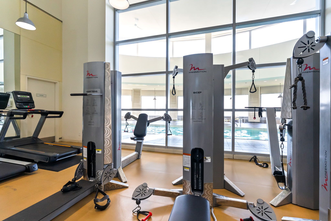
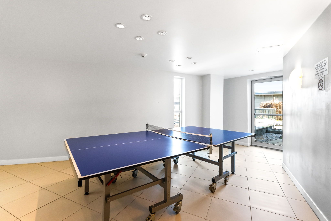
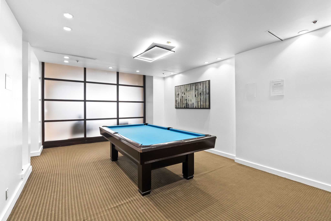
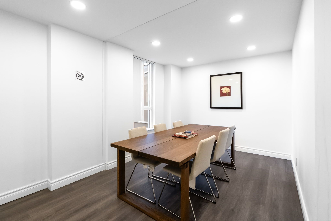
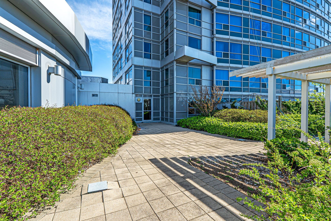
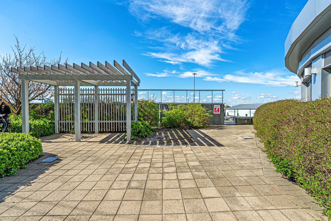
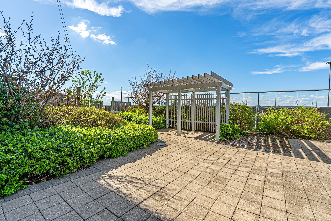
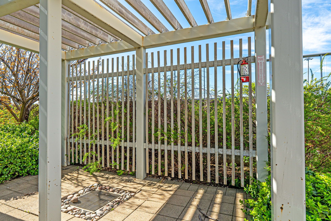
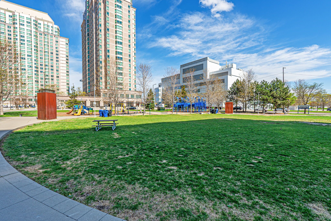
 Properties with this icon are courtesy of
TRREB.
Properties with this icon are courtesy of
TRREB.![]()
Welcome to suite 2610 at 36 Lee Centre Drive, where style meets convenience high above the city. This unit includes 2 prime parking spots and 2 lockers, conveniently located near the elevator ideal for personal use or potential rental income. Step into this bright and spacious 2-bedroom, 2-bathroom condo on the 26th floor, offering stunning southwest exposure with an abundance of natural light. Enjoy panoramic sunset views and on clear days, take in the beauty of Lake Ontario. You'll even have front-row seats to fireworks displays throughout the year. This thoughtfully designed suite features engineered hardwood flooring in the living areas and bedrooms, complemented by sleek ceramic tile in the kitchen, foyer and bathrooms. The modern kitchen, renovated in 2022, showcases a striking quartz waterfall countertop, matching backsplash and a breakfast bar perfect for casual dining. Stainless steel appliances complete the contemporary look. Both bedrooms are generously sized, with the primary suite offering a private 4-piece ensuite. Live in a well-maintained building with exceptional services, including 24/7 security, concierge, floor-by-floor surveillance and regular underground and window cleaning. Located just minutes from Highway 401, TTC, Scarborough Town Centre, Centennial College, University of Toronto Scarborough campus, the YMCA, child care services and major grocery stores, everything you need is at your doorstep. Enjoy an unmatched list of amenities: indoor pool, gym, billiards, ping pong, library, party room, BBQ area, guest suites and a family-friendly park with biking and walking trails right outside your door.
- HoldoverDays: 90
- Architectural Style: Apartment
- Property Type: Residential Condo & Other
- Property Sub Type: Condo Apartment
- GarageType: Surface
- Directions: Corporate and Lee Centre
- Tax Year: 2024
- Parking Features: Private, Covered
- Parking Total: 2
- WashroomsType1: 2
- BedroomsAboveGrade: 2
- Interior Features: Carpet Free
- Cooling: Central Air
- HeatSource: Gas
- HeatType: Forced Air
- LaundryLevel: Main Level
- ConstructionMaterials: Concrete
- Parcel Number: 126220679
| School Name | Type | Grades | Catchment | Distance |
|---|---|---|---|---|
| {{ item.school_type }} | {{ item.school_grades }} | {{ item.is_catchment? 'In Catchment': '' }} | {{ item.distance }} |

