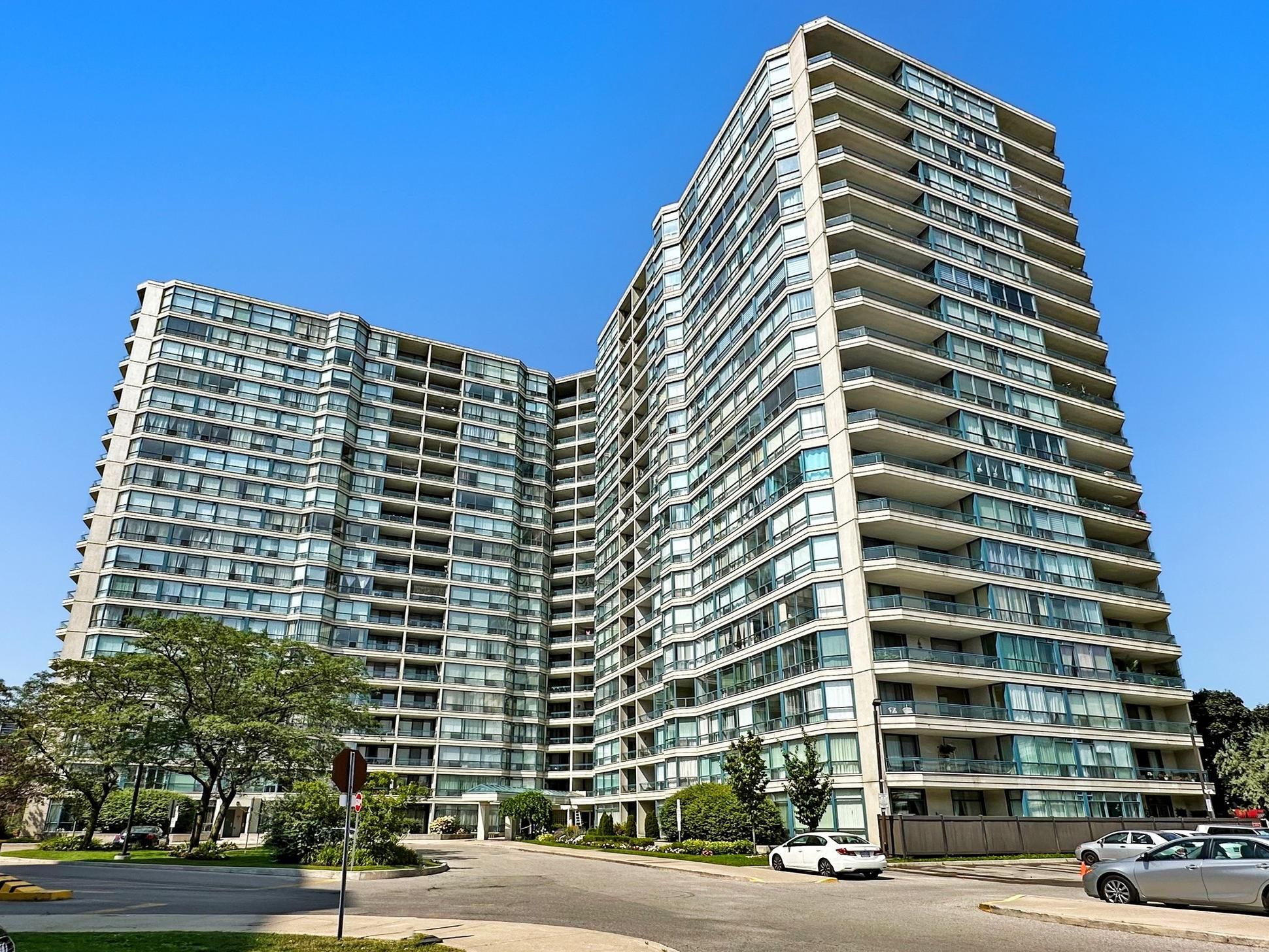$599,000
4725 Sheppard Avenue E 1802, Toronto E07, ON M1S 5B2
Agincourt South-Malvern West, Toronto,
 Properties with this icon are courtesy of
TRREB.
Properties with this icon are courtesy of
TRREB.![]()
TTC at the door, Steps to future McCowan/Sheppard Subway station. Close To Hwy 401, Scarborough Town Centre, Shops & Restaurants. Find out the hidden gem: More comfortable with less expensive condo. Newly Updated (2019) Immaculate Unit, Condo In High Demand Scarborough Area (Approx 1,200 Sq.Ft.). Sought after South exposure, Bright & Clean. Higher Flr & Clear South Lake View. Great floor plan: 2 Bedroom W/ Split Design, Special Large Size For The Laundry Room. Washer, Dryer, Toilet, 1 Parking. Parking close to elevator. Move In Condition. Great amenities: Tennis Court, Indoor Pool, Outdoor Pool, Sauna, 24hr Concierge, security, Gym, Rec Room, Squash Court, Ample Visitor Parking. This building has it all.
- HoldoverDays: 90
- Architectural Style: Apartment
- Property Type: Residential Condo & Other
- Property Sub Type: Condo Apartment
- GarageType: Underground
- Directions: McCowan/Sheppard Ave. E.
- Tax Year: 2025
- Parking Total: 1
- WashroomsType1: 1
- WashroomsType1Level: Flat
- WashroomsType2: 1
- WashroomsType2Level: Flat
- BedroomsAboveGrade: 2
- BedroomsBelowGrade: 1
- Interior Features: Carpet Free
- Basement: None
- Cooling: Central Air
- HeatSource: Gas
- HeatType: Forced Air
- ConstructionMaterials: Concrete
| School Name | Type | Grades | Catchment | Distance |
|---|---|---|---|---|
| {{ item.school_type }} | {{ item.school_grades }} | {{ item.is_catchment? 'In Catchment': '' }} | {{ item.distance }} |


