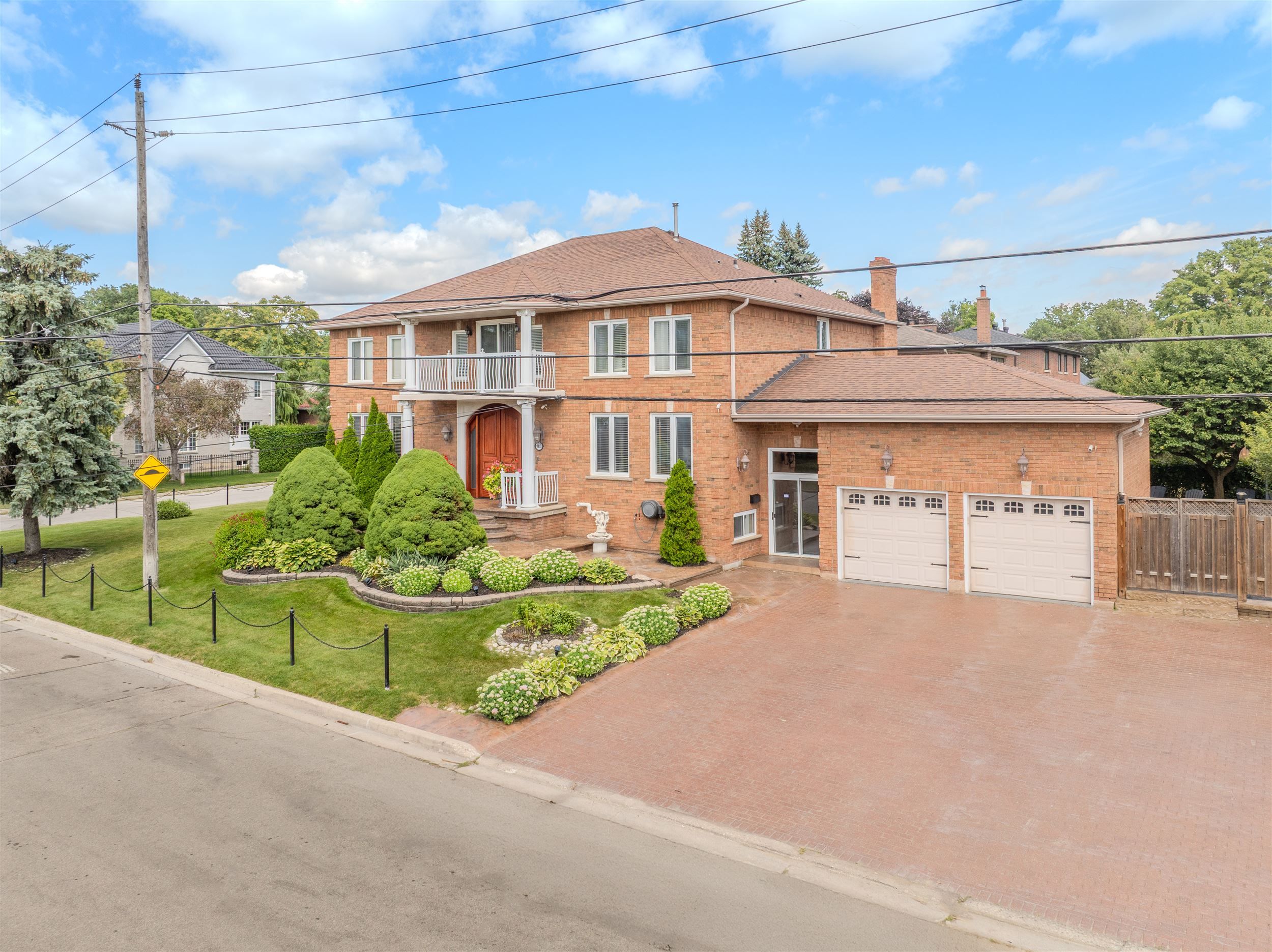$499,990
$70,0001 Falaise Road 314, Toronto E10, ON M1E 0B9
West Hill, Toronto,
 Properties with this icon are courtesy of
TRREB.
Properties with this icon are courtesy of
TRREB.![]()
This beautifully designed 2-bedroom, 2-bathroom condo offers a bright open-concept layout with laminate flooring throughout, creating a carpet-free, modern living space. The stylish kitchen features stainless steel appliances, quartz countertops, and a functional breakfast bar, perfect for everyday meals or entertaining. The primary bedroom comes with its own ensuite for added privacy, while the second bedroom is ideal for family, guests, or a home office. With an owned parking spot and unbeatable convenience near Guildwood GO, TTC, Highway 401, grocery stores, shopping, and more, this move-in ready suite is a fantastic choice for first-time buyers, downsizers, or investors alike.
- HoldoverDays: 180
- Architectural Style: 1 Storey/Apt
- Property Type: Residential Condo & Other
- Property Sub Type: Condo Apartment
- GarageType: Underground
- Directions: Lawrence ave e & Kingston Rd E
- Tax Year: 2025
- Parking Features: Reserved/Assigned
- ParkingSpaces: 1
- Parking Total: 1
- WashroomsType1: 1
- WashroomsType1Level: Flat
- WashroomsType2: 1
- WashroomsType2Level: Flat
- BedroomsAboveGrade: 2
- Interior Features: Carpet Free, Separate Heating Controls, Separate Hydro Meter, Intercom
- Basement: None
- Cooling: Central Air
- HeatSource: Gas
- HeatType: Forced Air
- ConstructionMaterials: Brick
- Parcel Number: 768750089
| School Name | Type | Grades | Catchment | Distance |
|---|---|---|---|---|
| {{ item.school_type }} | {{ item.school_grades }} | {{ item.is_catchment? 'In Catchment': '' }} | {{ item.distance }} |


