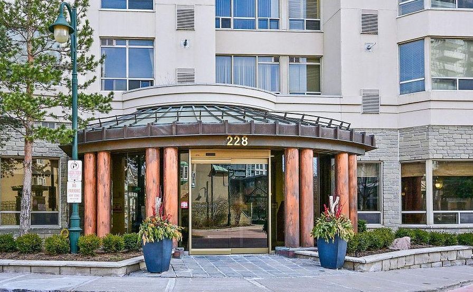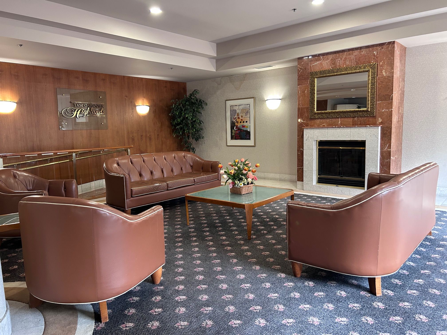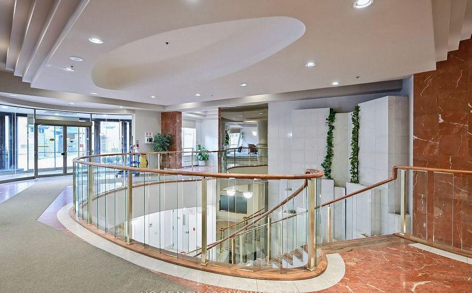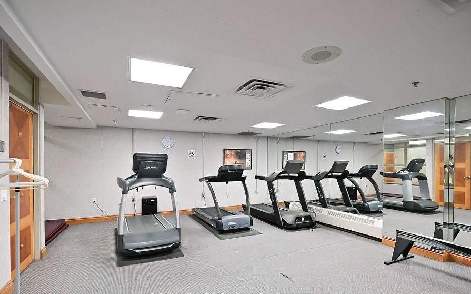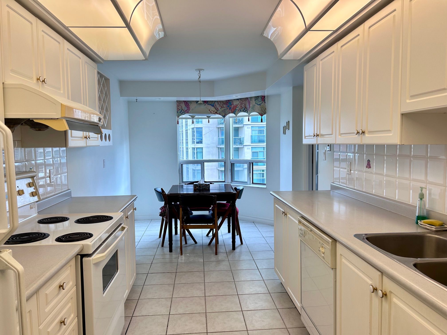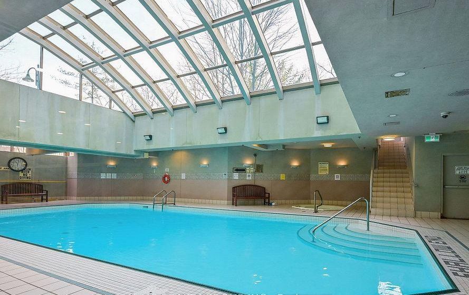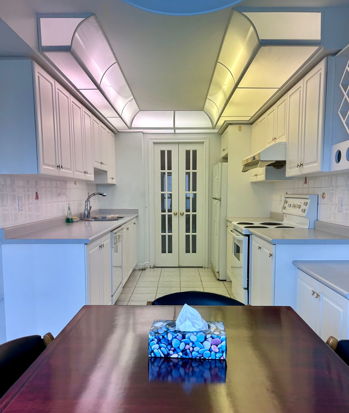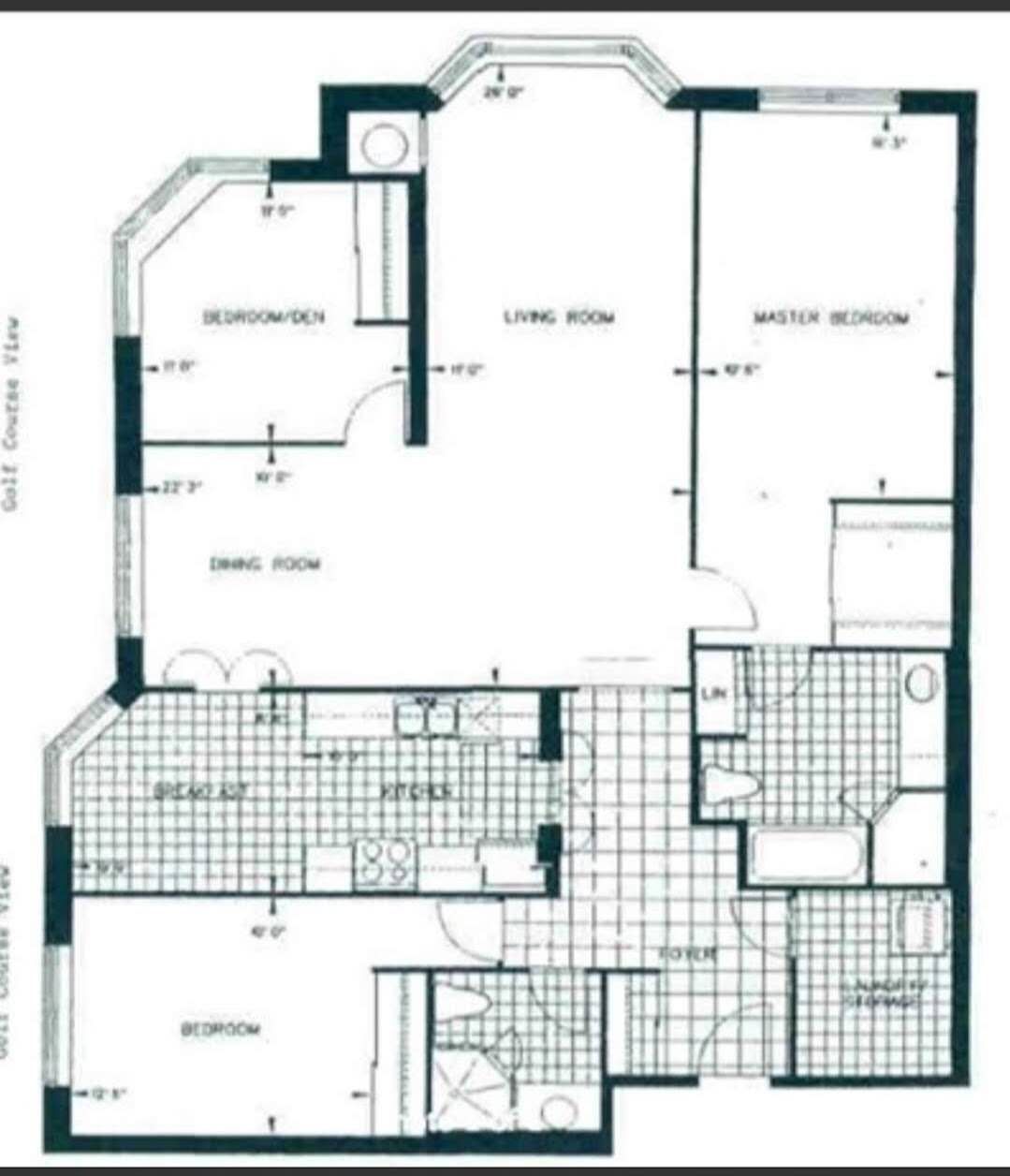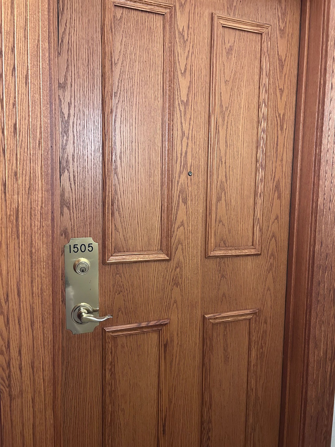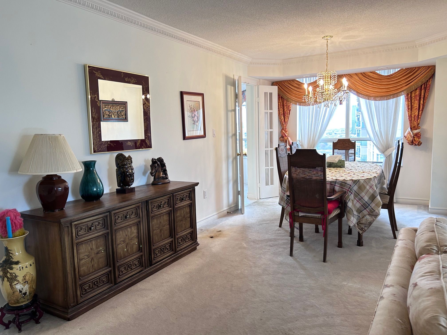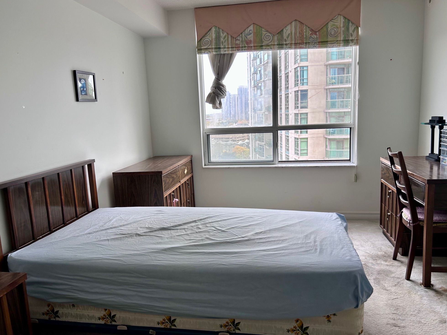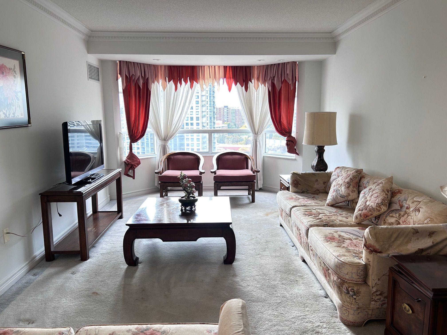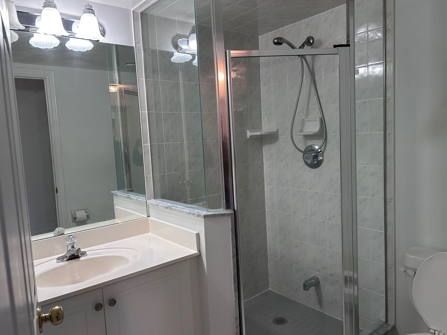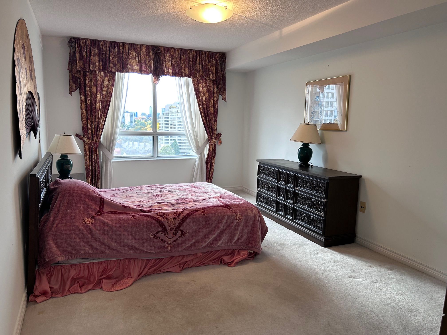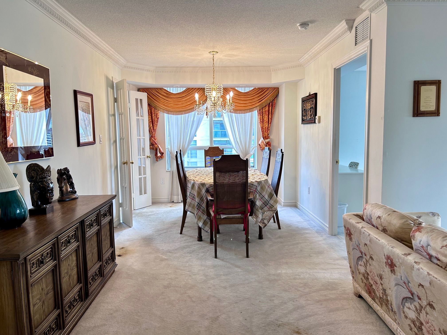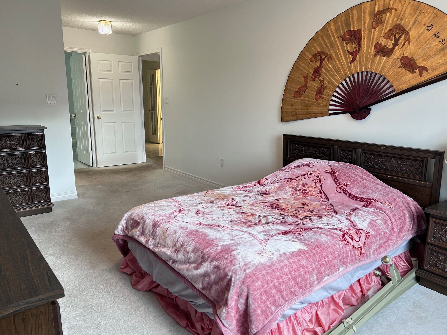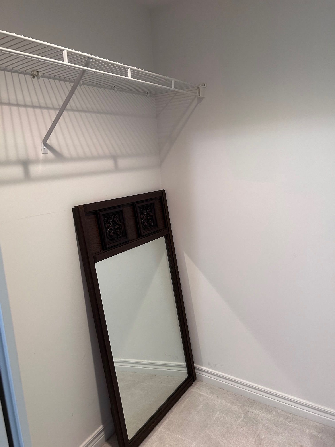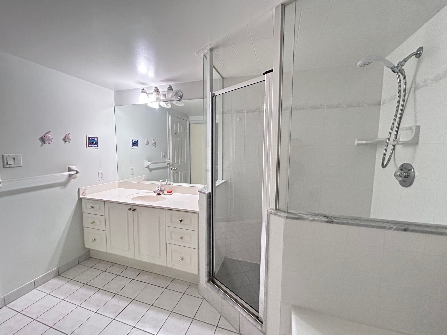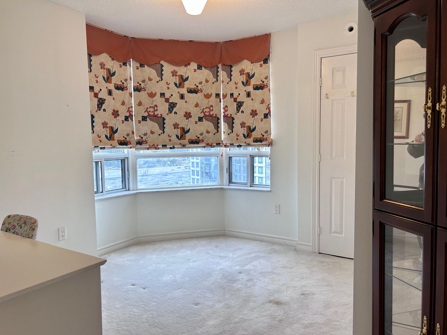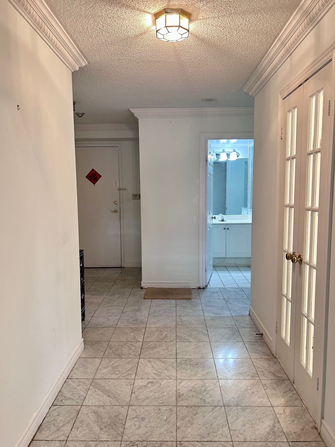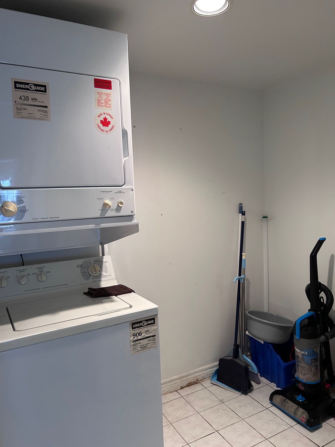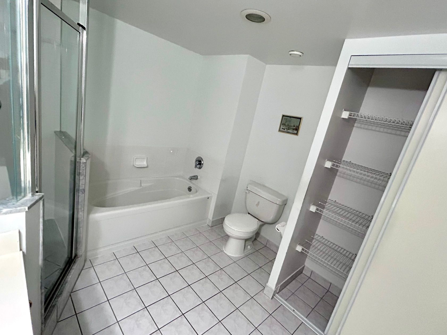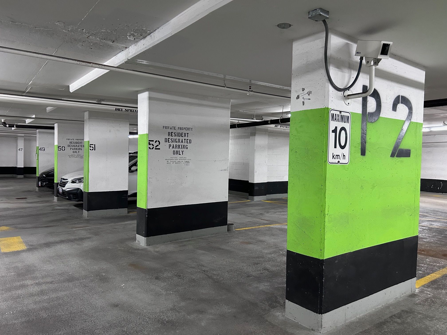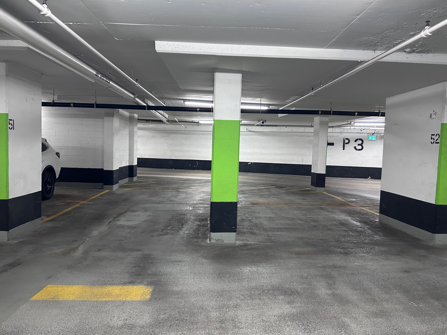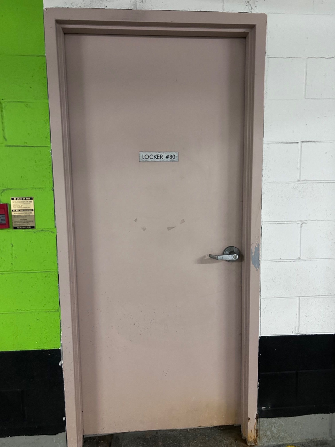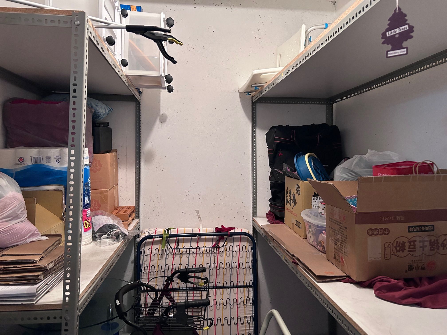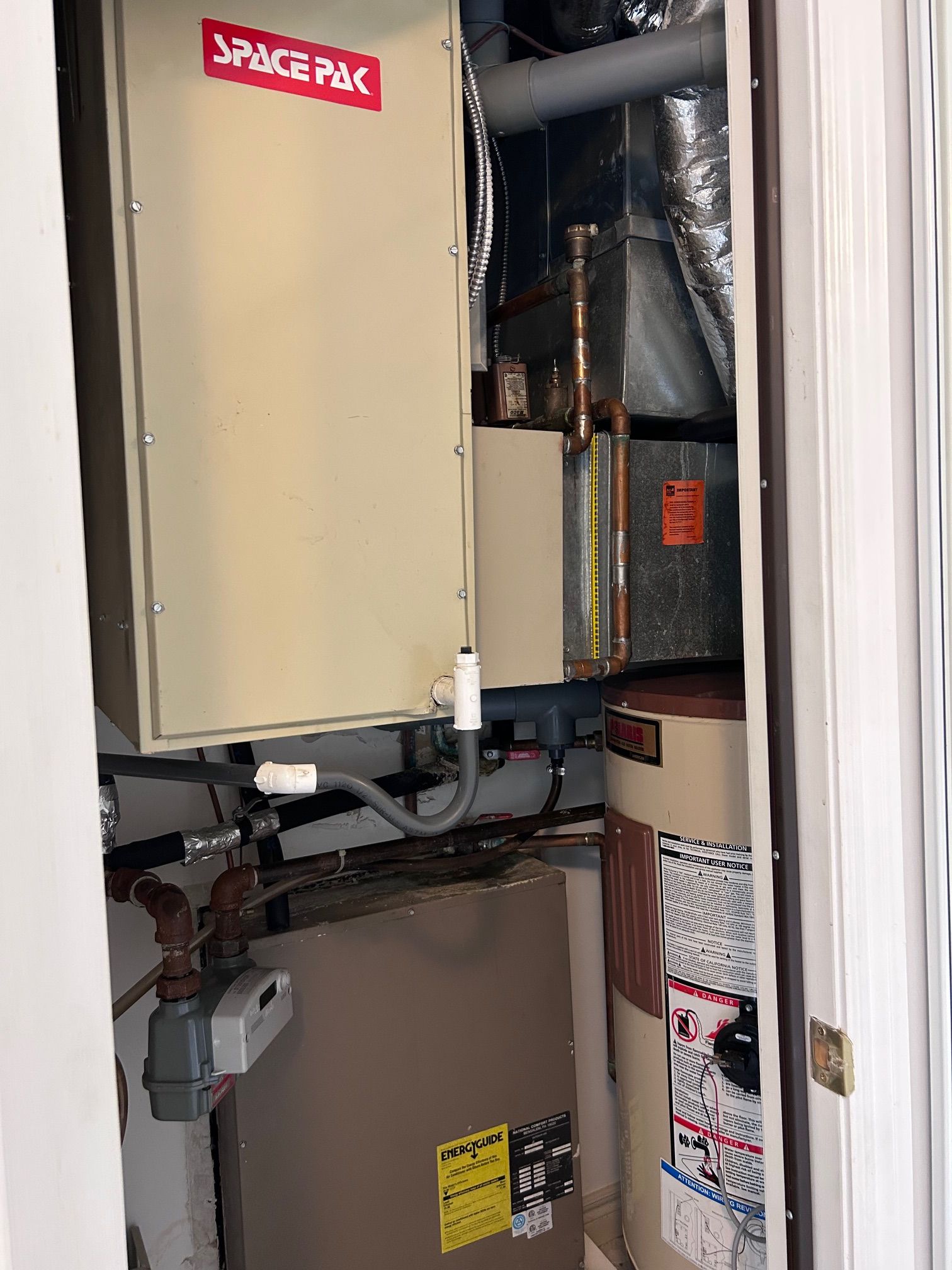$688,000
228 Bonis Avenue 1505, Toronto E05, ON M1T 3W4
Tam O'Shanter-Sullivan, Toronto,
 Properties with this icon are courtesy of
TRREB.
Properties with this icon are courtesy of
TRREB.![]()
Tridel Luxury Condo, Well Maintained! Immaculate 3-BR 2-Full-Bath Corner Suite at Excellent Location! West-South Unobstructed Panoramic City View! Approx.1575 Sqf with Bright and Spacious Living Space and Functional Layout! Marble Foyer & Crown Moulding in Living and Dining Room. Eating in Kitchen with Breakfast Area, Separate Former Dining Room. Large Master Bedroom with Walk-in Closet & 5 Piece Ensuite. Full Size Laundry Room with Extra Storage Space. 24-HourGatehouse & Security. Fabulous Building Amenities Include: Indoor Swimming Pool, Party/Meeting Room, Exercise Room, Sauna, Visitor's Parking. Walking Distance To Agincourt Mall, Walmart, GO Station and Public Library. Minutes Access to HWY 401.
- HoldoverDays: 90
- Architectural Style: Apartment
- Property Type: Residential Condo & Other
- Property Sub Type: Condo Apartment
- GarageType: Underground
- Directions: N of Sheppard, E of Kennedy on N side of Bonis
- Tax Year: 2025
- Parking Total: 2
- WashroomsType1: 1
- WashroomsType1Level: Flat
- WashroomsType2: 1
- WashroomsType2Level: Flat
- BedroomsAboveGrade: 3
- Interior Features: Separate Heating Controls
- Basement: None
- Cooling: Central Air
- HeatSource: Gas
- HeatType: Forced Air
- ConstructionMaterials: Concrete
- Parcel Number: 121660631
- PropertyFeatures: Clear View, Public Transit
| School Name | Type | Grades | Catchment | Distance |
|---|---|---|---|---|
| {{ item.school_type }} | {{ item.school_grades }} | {{ item.is_catchment? 'In Catchment': '' }} | {{ item.distance }} |

