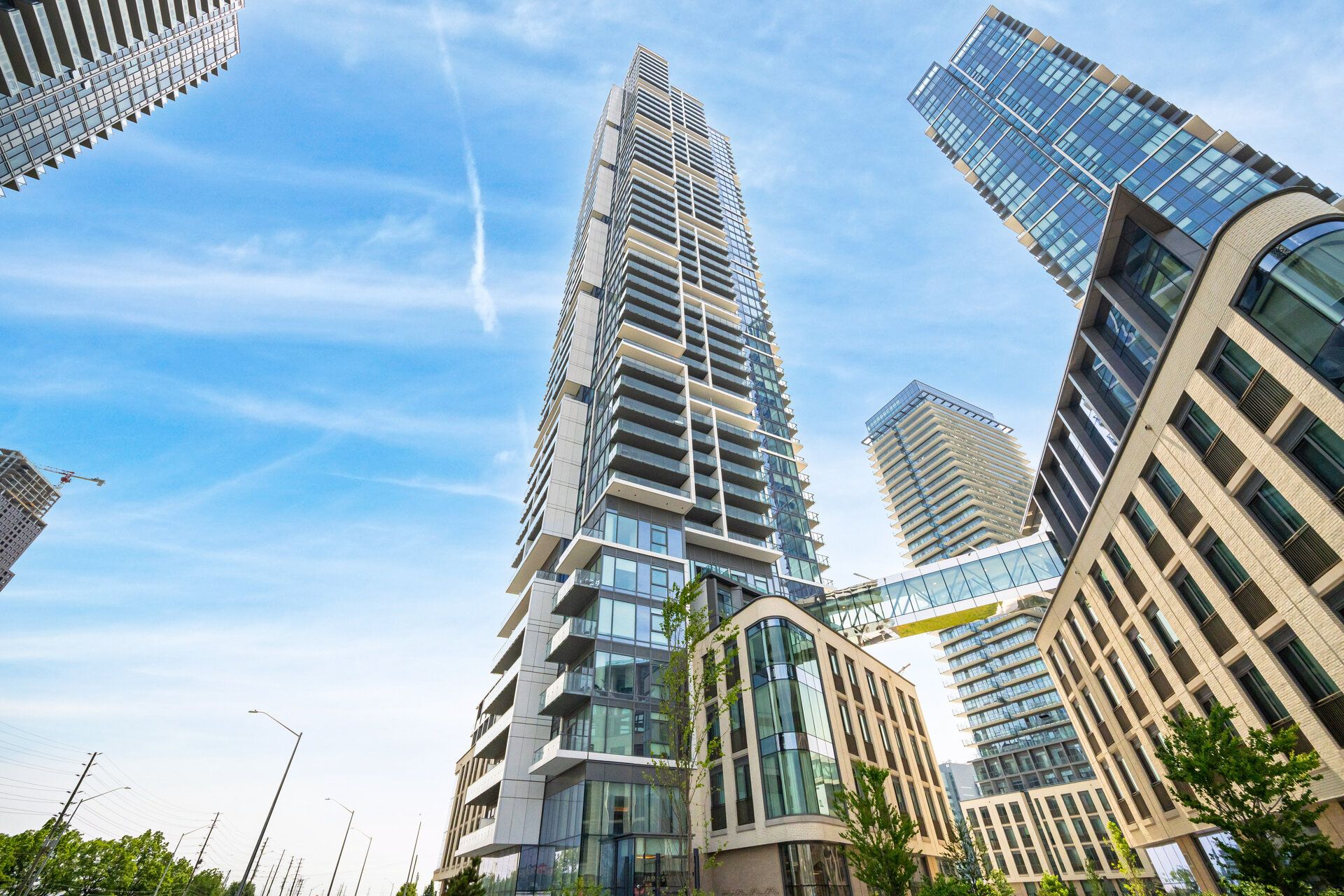$2,200
#4103 - 7890 Jane Street, Vaughan, ON L4K 0K9
Vaughan Corporate Centre, Vaughan,


















































 Properties with this icon are courtesy of
TRREB.
Properties with this icon are courtesy of
TRREB.![]()
Soar Above It All at Transit City 5! This Modern 1+Den, 2-Bath Suite on the 41st Floor Offers Jaw-Dropping Views from a Spacious Balcony and a Smart Layout That Makes Everyday Living Feel Effortless. The Den Is Almost a Second BedroomPerfect for Guests or a Sleek Home Office. Enjoy a Designer Kitchen with Integrated Appliances, Open-Concept Living & Dining, and a Sun-Filled Primary Suite with Ensuite Bath.Located in the Heart of Vaughans Downtown Core, You are just a Quick Subway Ride to York University (5 stops!) and a 2-Minute Walk to Vaughan Metropolitan Centre Subway & VIVA Bus Terminal. Building Amenities Include a State-of-the-Art Fitness Centre, Outdoor Rooftop Lounge, Games Room, Party Room, and 24-Hr Concierge. Steps from IKEA, Walmart, Cineplex, and a 9-Acre Central Park with Trails & Art Installations.Move-In Ready. Transit-Connected. York University-Adjacent. Welcome to Next-Level Condo Living.
| School Name | Type | Grades | Catchment | Distance |
|---|---|---|---|---|
| {{ item.school_type }} | {{ item.school_grades }} | {{ item.is_catchment? 'In Catchment': '' }} | {{ item.distance }} |



























































