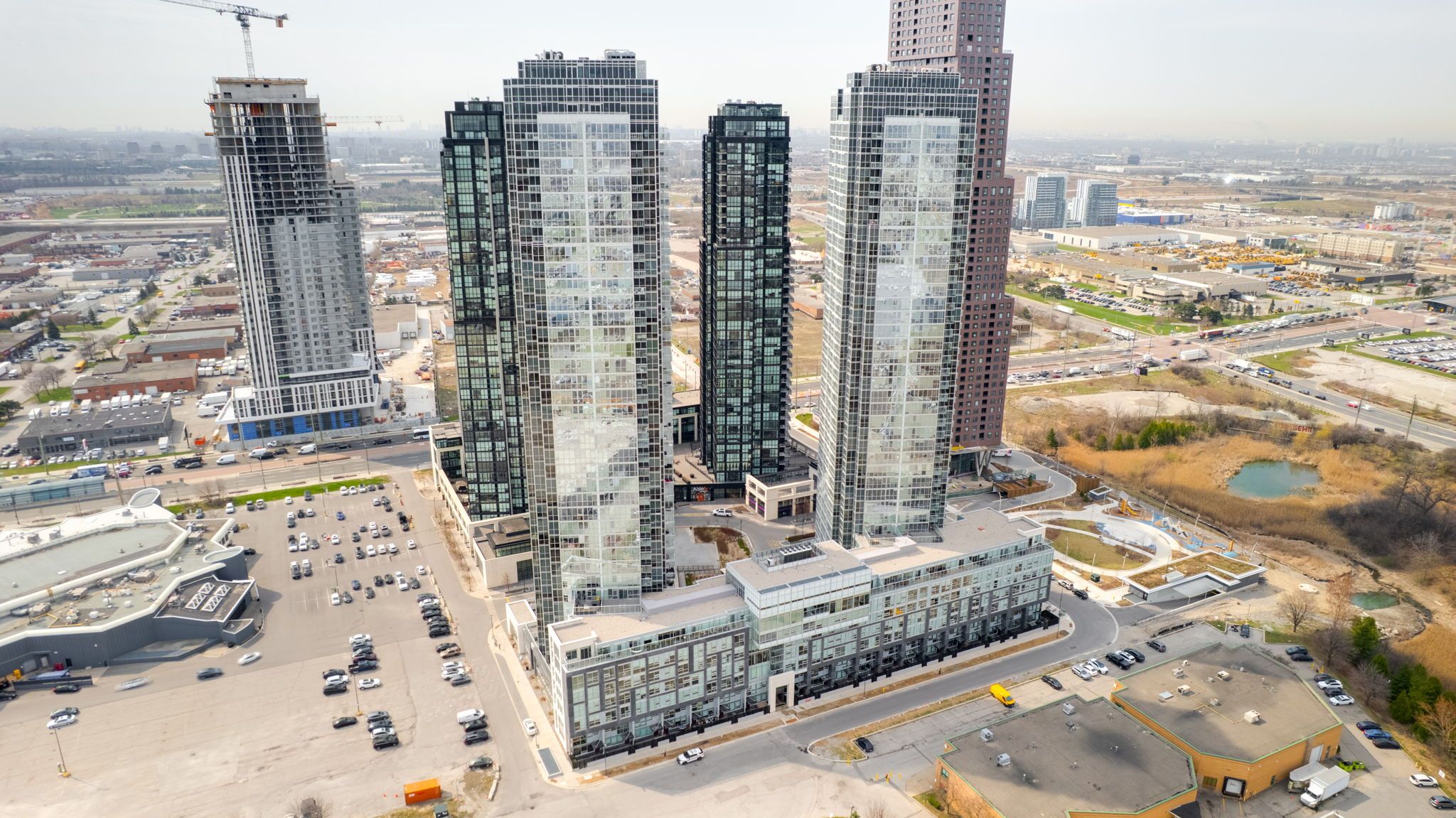$748,888
#523E - 2908 Highway 7 Road, Vaughan, ON L4K 0K5
Concord, Vaughan,


















 Properties with this icon are courtesy of
TRREB.
Properties with this icon are courtesy of
TRREB.![]()
Welcome to this beautifully upgraded 2-bedroom, 2-bathroom condo in the heart of Vaughan, offering modern finishes and a spacious layout perfect for comfortable living. This bright open concept unit features brand-new light fixtures, faucets, and stylish door knobs throughout, adding a fresh and contemporary touch. The kitchen is both stylish and functional, featuring sleek cabinetry, a newly renovated pantry with additional storage space and a rare, charming window above the sink. The spacious living room is perfect for entertaining or unwinding, boasting floor-to-ceiling windows that flood the space with natural light. Both bedrooms are generously sized, with the bedrooms featuring updated closet for enhanced storage. The two bathrooms offer modern finishes and practicality for everyday comfort. Enjoy top-tier building amenities, including a fitness center, indoor pool, theatre room, party room, and concierge service. Conveniently located near highways 400/407, public transit, Vaughan Metropolitan subway station, shopping, dining, and entertainment. Move-in ready with upgrades you'll love!
- HoldoverDays: 180
- Architectural Style: Apartment
- Property Type: Residential Condo & Other
- Property Sub Type: Condo Apartment
- GarageType: Underground
- Directions: Hwy 7 / Jane Street
- Tax Year: 2024
- ParkingSpaces: 1
- Parking Total: 1
- WashroomsType1: 1
- WashroomsType1Level: Flat
- WashroomsType2: 1
- WashroomsType2Level: Flat
- BedroomsAboveGrade: 2
- Interior Features: Other
- Cooling: Central Air
- HeatSource: Gas
- HeatType: Forced Air
- LaundryLevel: Main Level
- ConstructionMaterials: Concrete, Other
- Foundation Details: Concrete
- Parcel Number: 299880736
| School Name | Type | Grades | Catchment | Distance |
|---|---|---|---|---|
| {{ item.school_type }} | {{ item.school_grades }} | {{ item.is_catchment? 'In Catchment': '' }} | {{ item.distance }} |



















